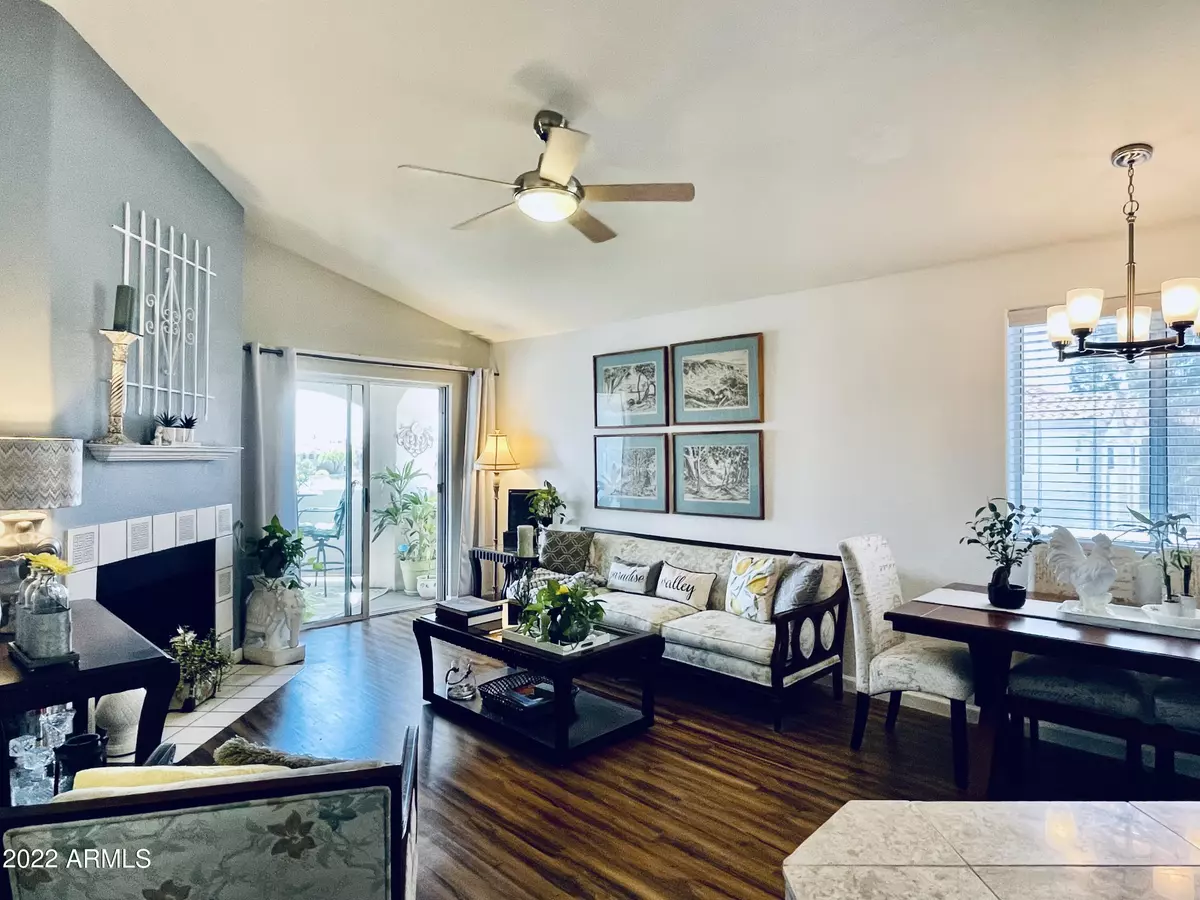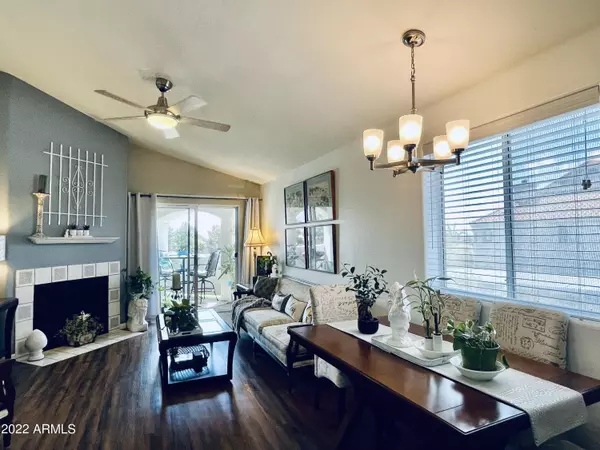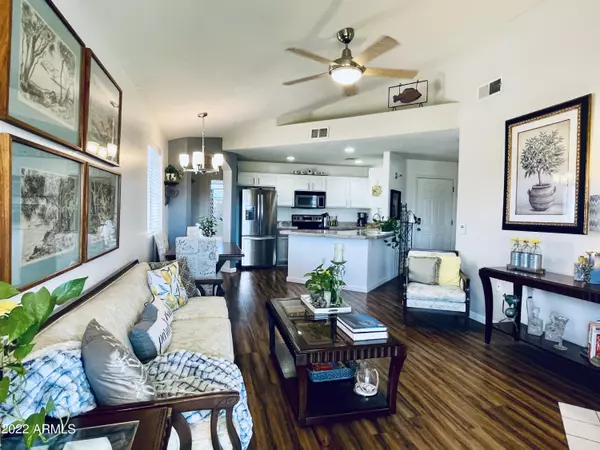$440,000
$414,900
6.0%For more information regarding the value of a property, please contact us for a free consultation.
10401 N 52ND Street #210 Paradise Valley, AZ 85253
2 Beds
2 Baths
1,054 SqFt
Key Details
Sold Price $440,000
Property Type Condo
Sub Type Apartment Style/Flat
Listing Status Sold
Purchase Type For Sale
Square Footage 1,054 sqft
Price per Sqft $417
Subdivision Marbeya Condominiums
MLS Listing ID 6389341
Sold Date 06/07/22
Style Spanish
Bedrooms 2
HOA Fees $300/mo
HOA Y/N Yes
Originating Board Arizona Regional Multiple Listing Service (ARMLS)
Year Built 1995
Annual Tax Amount $1,206
Tax Year 2021
Lot Size 625 Sqft
Acres 0.01
Property Description
Enjoy your ''penthouse'' views from this wonderful end unit condo in the gated Mediterranean type architecture of Marbeya. Nestled among multi million dollar homes! Mornings spent on your patio looking at the miles long wash drinking your coffee. Move in ready with updated flooring (no carpet!), fixtures, sinks, s/s appliances. Condo is light, bright & features split floorplan. Both bedrooms feature walk in closets and are large & roomy. In unit laundry (on patio) and a fireplace for a cozy winter. Perfect condo for primary, winter (lock and leave) or rental. Amazing location, close to shopping, dining, golf, hiking, Mountainside Fitness (across the street), downtown Phoenix and SR51. Amenities include a heated pool and spa set in a lushly landscaped setting, covered assigned parking.
Location
State AZ
County Maricopa
Community Marbeya Condominiums
Direction East to Shea, South (right) on 52nd. Left into complex (2nd gate). Complex is on corner of 52nd & Shea.
Rooms
Other Rooms Great Room
Master Bedroom Split
Den/Bedroom Plus 2
Ensuite Laundry Other, See Remarks
Separate Den/Office N
Interior
Interior Features Upstairs, Breakfast Bar, No Interior Steps, Vaulted Ceiling(s), Kitchen Island, 3/4 Bath Master Bdrm, High Speed Internet
Laundry Location Other,See Remarks
Heating Electric, See Remarks
Cooling Refrigeration, Ceiling Fan(s)
Flooring Laminate, Tile, Other
Fireplaces Type 1 Fireplace
Fireplace Yes
Window Features Double Pane Windows
SPA None
Laundry Other, See Remarks
Exterior
Exterior Feature Balcony, Private Street(s)
Garage Assigned, Detached
Carport Spaces 1
Fence None, Wrought Iron
Pool None
Community Features Gated Community, Community Spa Htd, Community Spa, Community Pool Htd, Community Pool, Near Bus Stop, Biking/Walking Path
Utilities Available APS
Amenities Available Management, Rental OK (See Rmks)
Waterfront No
View Mountain(s)
Roof Type Tile
Parking Type Assigned, Detached
Private Pool No
Building
Lot Description Desert Back, Desert Front
Story 2
Builder Name Unknown
Sewer Public Sewer
Water City Water
Architectural Style Spanish
Structure Type Balcony,Private Street(s)
Schools
Elementary Schools Cherokee Elementary School
Middle Schools Cocopah Middle School
High Schools Chaparral High School
School District Scottsdale Unified District
Others
HOA Name PMG
HOA Fee Include Roof Repair,Insurance,Sewer,Maintenance Grounds,Street Maint,Trash,Water,Maintenance Exterior
Senior Community No
Tax ID 168-05-232
Ownership Fee Simple
Acceptable Financing Cash, Conventional
Horse Property N
Listing Terms Cash, Conventional
Financing Conventional
Read Less
Want to know what your home might be worth? Contact us for a FREE valuation!

Our team is ready to help you sell your home for the highest possible price ASAP

Copyright 2024 Arizona Regional Multiple Listing Service, Inc. All rights reserved.
Bought with eXp Realty

Bob Nathan
Global Private Office Advisor & Associate Broker | License ID: BR006110000
GET MORE INFORMATION





