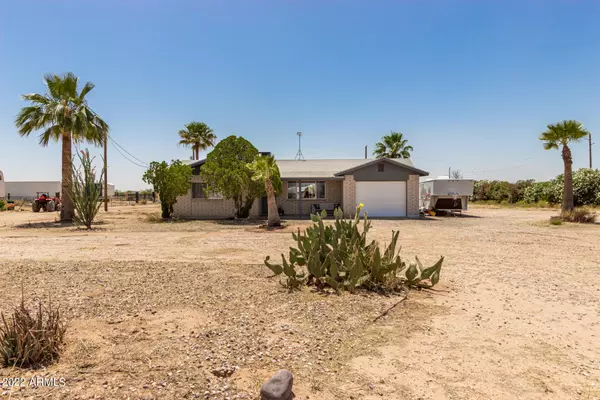$375,000
$350,000
7.1%For more information regarding the value of a property, please contact us for a free consultation.
13955 N Santa Rosa Avenue Maricopa, AZ 85138
2 Beds
2 Baths
1,174 SqFt
Key Details
Sold Price $375,000
Property Type Single Family Home
Sub Type Single Family - Detached
Listing Status Sold
Purchase Type For Sale
Square Footage 1,174 sqft
Price per Sqft $319
Subdivision Amd Saddleback Farms Unit Ii
MLS Listing ID 6392586
Sold Date 06/15/22
Style Ranch
Bedrooms 2
HOA Y/N No
Originating Board Arizona Regional Multiple Listing Service (ARMLS)
Year Built 1981
Annual Tax Amount $565
Tax Year 2021
Lot Size 3.460 Acres
Acres 3.46
Property Description
A MUST SEE! This freshly remodeled single family home sits on 3.46 level acres in Saddleback Farms and has plenty of room for horses, toys and equipment. The home is MOVE-IN READY and boasts nearly 1200 sq ft. Updates include wood laminate flooring throughout (except kitchen), FRESH neutral two toned paint, newer AC system & much more! The spacious, entertainer's kitchen features stainless steel appliances, subway tile backsplash, gorgeous ceramic tile flooring and is positioned nicely between the family room and dining area. The 1-car garage could easily be converted to a 3rd bedroom, as HVAC is already in. The huge laundry room is conveniently located near the kitchen, so it can double as a pantry. Fully fenced lot with private water company, two large covered patios, mature palm and citrus trees, storage shed, dog kennel with water and even a children's ATV track. There is no HOA & its only minutes from city amenities! DON'T MISS OUT ON THIS OASIS IN THE DESERT!
Location
State AZ
County Pinal
Community Amd Saddleback Farms Unit Ii
Direction North on Russell Rd to Peters and Nall Rd, West to Santa Rosa Ave, North to Lulu Jane Dr, property at this corner.
Rooms
Other Rooms Family Room
Master Bedroom Not split
Den/Bedroom Plus 2
Separate Den/Office N
Interior
Interior Features Eat-in Kitchen, Breakfast Bar, No Interior Steps, 3/4 Bath Master Bdrm, High Speed Internet
Heating Electric
Cooling Refrigeration
Flooring Laminate, Tile, Concrete
Fireplaces Number No Fireplace
Fireplaces Type None
Fireplace No
Window Features Double Pane Windows
SPA None
Laundry WshrDry HookUp Only
Exterior
Exterior Feature Circular Drive, Covered Patio(s), Playground, Patio, Storage
Parking Features Attch'd Gar Cabinets, Electric Door Opener, RV Gate, Temp Controlled, RV Access/Parking
Garage Spaces 1.0
Garage Description 1.0
Fence Wire
Pool None
Utilities Available Oth Elec (See Rmrks)
Amenities Available None
Roof Type Composition
Private Pool No
Building
Lot Description Corner Lot, Desert Back, Desert Front, Dirt Front, Dirt Back, Gravel/Stone Front, Gravel/Stone Back, Auto Timer H2O Front, Auto Timer H2O Back
Story 1
Builder Name Unknown
Sewer Septic Tank
Water City Water
Architectural Style Ranch
Structure Type Circular Drive,Covered Patio(s),Playground,Patio,Storage
New Construction No
Schools
Elementary Schools Evergreen Elementary School
Middle Schools Villago Middle School
High Schools Casa Grande Union High School
School District Casa Grande Union High School District
Others
HOA Fee Include Other (See Remarks)
Senior Community No
Tax ID 502-45-011
Ownership Fee Simple
Acceptable Financing Conventional, FHA, USDA Loan, VA Loan
Horse Property Y
Horse Feature Auto Water, Bridle Path Access, Corral(s)
Listing Terms Conventional, FHA, USDA Loan, VA Loan
Financing Conventional
Read Less
Want to know what your home might be worth? Contact us for a FREE valuation!

Our team is ready to help you sell your home for the highest possible price ASAP

Copyright 2024 Arizona Regional Multiple Listing Service, Inc. All rights reserved.
Bought with HomeSmart

Bob Nathan
Global Private Office Advisor & Associate Broker | License ID: BR006110000
GET MORE INFORMATION





