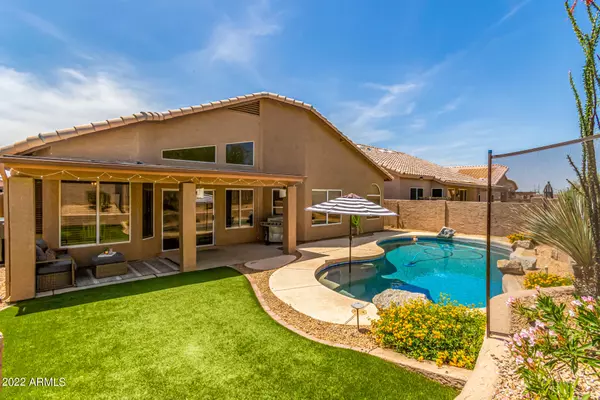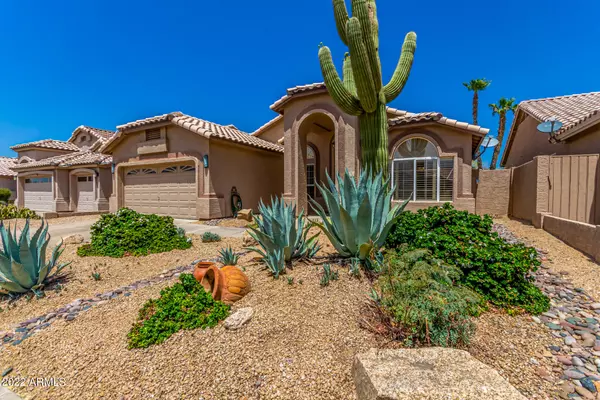$900,000
$829,900
8.4%For more information regarding the value of a property, please contact us for a free consultation.
7228 E SAND HILLS Road Scottsdale, AZ 85255
4 Beds
2 Baths
1,925 SqFt
Key Details
Sold Price $900,000
Property Type Single Family Home
Sub Type Single Family - Detached
Listing Status Sold
Purchase Type For Sale
Square Footage 1,925 sqft
Price per Sqft $467
Subdivision Los Portones 1
MLS Listing ID 6393830
Sold Date 05/24/22
Style Ranch
Bedrooms 4
HOA Fees $49/ann
HOA Y/N Yes
Originating Board Arizona Regional Multiple Listing Service (ARMLS)
Year Built 1993
Annual Tax Amount $3,352
Tax Year 2021
Lot Size 6,050 Sqft
Acres 0.14
Property Description
Beautiful rare find in Los Portones gated community in Scottsdale. Vaulted ceilings, plantation shutters, new blinds, new faucets, new fixtures, new hardware and freshly painted throughout and surround sound. The Master Suite has a bay window, new black out shades, large walk-in closet and a soaking tub. The open kitchen/great room boasts a huge center island, stainless appliances, granite counters and a breakfast nook that looks out to the resort-like backyard. So inviting with a sparkling pebble-tec pool, covered patio, and beautiful landscaping. Very private and peaceful with no neighbors behind you and N/S exposure! Furniture is available on a separate bill of sale.
A spectacular 4 bedroom home at this price in 85255 is hard to find! You are going to love this desert GEM!
Location
State AZ
County Maricopa
Community Los Portones 1
Direction 101 to Scottsdale Rd. N 3.1 miles to Los Portones. Turn Rt, use gate code & take the first left on 73 after the gate, turn left on Black Rock Rd & follow it around to Sand Hills. Home is on Left
Rooms
Other Rooms Great Room, Family Room
Den/Bedroom Plus 4
Separate Den/Office N
Interior
Interior Features Eat-in Kitchen, Fire Sprinklers, No Interior Steps, Kitchen Island, Double Vanity, Separate Shwr & Tub, Granite Counters
Heating Electric
Cooling Refrigeration, Ceiling Fan(s)
Flooring Carpet, Stone
Fireplaces Number No Fireplace
Fireplaces Type None
Fireplace No
Window Features Skylight(s)
SPA None
Exterior
Exterior Feature Covered Patio(s), Patio
Garage Spaces 2.0
Garage Description 2.0
Fence Block
Pool Private
Community Features Gated Community
Utilities Available APS
Amenities Available Management, Rental OK (See Rmks)
Waterfront No
Roof Type Tile
Private Pool Yes
Building
Lot Description Sprinklers In Rear, Sprinklers In Front, Desert Back, Desert Front, Auto Timer H2O Front, Auto Timer H2O Back
Story 1
Builder Name unk
Sewer Public Sewer
Water City Water
Architectural Style Ranch
Structure Type Covered Patio(s),Patio
Schools
Elementary Schools Pinnacle Peak Preparatory
Middle Schools Mountain Trail Middle School
High Schools Pinnacle High School
School District Paradise Valley Unified District
Others
HOA Name Ladera
HOA Fee Include Maintenance Grounds
Senior Community No
Tax ID 212-05-475
Ownership Fee Simple
Acceptable Financing Cash, Conventional
Horse Property N
Listing Terms Cash, Conventional
Financing Cash
Read Less
Want to know what your home might be worth? Contact us for a FREE valuation!

Our team is ready to help you sell your home for the highest possible price ASAP

Copyright 2024 Arizona Regional Multiple Listing Service, Inc. All rights reserved.
Bought with HomeSmart

Bob Nathan
Global Private Office Advisor & Associate Broker | License ID: BR006110000
GET MORE INFORMATION





