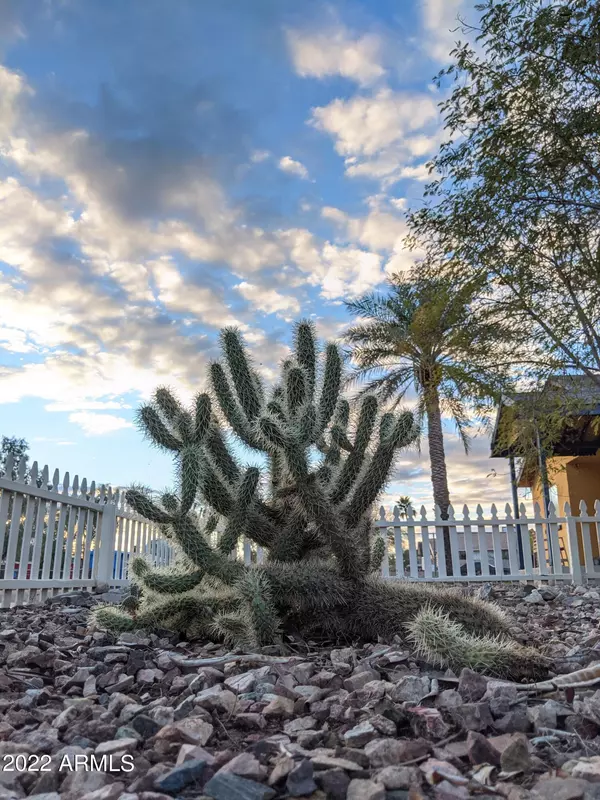$450,000
$446,000
0.9%For more information regarding the value of a property, please contact us for a free consultation.
1246 E PORTLAND Street Phoenix, AZ 85006
3 Beds
1.5 Baths
1,468 SqFt
Key Details
Sold Price $450,000
Property Type Single Family Home
Sub Type Single Family - Detached
Listing Status Sold
Purchase Type For Sale
Square Footage 1,468 sqft
Price per Sqft $306
Subdivision Williams Place
MLS Listing ID 6402473
Sold Date 07/15/22
Style Other (See Remarks)
Bedrooms 3
HOA Y/N No
Originating Board Arizona Regional Multiple Listing Service (ARMLS)
Year Built 1921
Annual Tax Amount $875
Tax Year 2021
Lot Size 6,889 Sqft
Acres 0.16
Property Description
1921 two-story bungalow in the North Garfield Historic District walking distance to downtown! This 3 beds, 1.5 baths (master on the ground floor) is ready for your personal touches! Large eat in kitchen, huge living/dining room, root cellar/basement, RV gate/45' RV parking (RV hook ups can easily be added), corner lot with alley access, one car detached finished garage (w/newer mini-split system) currently being used as an art studio would make a great flex space whether you want to showcase that collector vintage car, home office, guest house, the possibilities are limitless! If you want a home that has options, come see this home for its location, options and character! Property is being sold ''AS-IS'' because the owner is moving out of state and doesn't want any repair hassles. List of improvements on the property:
Garage: Added 100 amp electricity, lights, insulation, ceiling fans, split-mini HVAC, ceiling, motion sensing lights.
Main house HVAC replaced with energy efficient model (2018, 18 SEER variable speed)
New Irrigation System (2019)
New roof in 2017 (House + Garage, 2nd layer of shingles + edging)
All new energy efficient windows (2020)
All new Cellular Blinds (2020)
New garbage disposal and amazing dishwasher (2020)
Both bathrooms redone (2021) - sinks, floors, tub.
Landscaping elements including Palo Verde, Mulga, cacti, shrubs along 13th st, pomegranates, lemon tree, red push pistache, irrigated pollinator garden to attract butterflies, hummingbirds & bees, etc., etc.
Location
State AZ
County Maricopa
Community Williams Place
Rooms
Basement Unfinished, Partial
Master Bedroom Downstairs
Den/Bedroom Plus 3
Ensuite Laundry Inside, Other, Washer Included, See Remarks
Separate Den/Office N
Interior
Interior Features Master Downstairs, Eat-in Kitchen, Pantry, Full Bth Master Bdrm, Granite Counters
Laundry Location Inside, Other, Washer Included, See Remarks
Heating Electric
Cooling Refrigeration, Ceiling Fan(s)
Flooring Carpet, Laminate, Tile
Fireplaces Number No Fireplace
Fireplaces Type None
Fireplace No
Window Features Vinyl Frame, Double Pane Windows, Low Emissivity Windows
SPA None
Laundry Inside, Other, Washer Included, See Remarks
Exterior
Exterior Feature Covered Patio(s)
Garage Spaces 1.0
Carport Spaces 2
Garage Description 1.0
Fence Wood
Pool None
Community Features Near Light Rail Stop, Near Bus Stop, Historic District
Utilities Available APS, SW Gas
Amenities Available Not Managed
Waterfront No
Roof Type Composition
Building
Lot Description Desert Back, Gravel/Stone Front
Story 2
Builder Name UNK
Sewer Public Sewer
Water City Water
Architectural Style Other (See Remarks)
Structure Type Covered Patio(s)
Schools
Elementary Schools Garfield School
Middle Schools Asu Preparatory Academy - Phoenix Middle School
High Schools North High School
School District Phoenix Union High School District
Others
HOA Fee Include No Fees
Senior Community No
Tax ID 116-23-167
Ownership Fee Simple
Acceptable Financing Cash, Conventional
Horse Property N
Listing Terms Cash, Conventional
Financing Conventional
Read Less
Want to know what your home might be worth? Contact us for a FREE valuation!

Our team is ready to help you sell your home for the highest possible price ASAP

Copyright 2024 Arizona Regional Multiple Listing Service, Inc. All rights reserved.
Bought with HomeSmart

Bob Nathan
Global Private Office Advisor & Associate Broker | License ID: BR006110000
GET MORE INFORMATION





