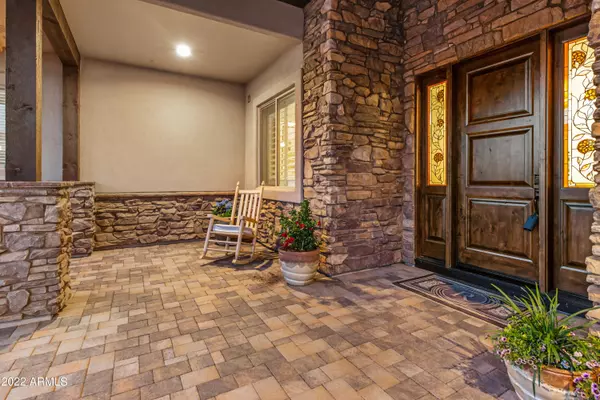$902,000
$899,900
0.2%For more information regarding the value of a property, please contact us for a free consultation.
880 Cameron Pass -- Prescott, AZ 86301
3 Beds
3 Baths
2,402 SqFt
Key Details
Sold Price $902,000
Property Type Single Family Home
Sub Type Single Family - Detached
Listing Status Sold
Purchase Type For Sale
Square Footage 2,402 sqft
Price per Sqft $375
Subdivision Summit Unit 2
MLS Listing ID 6407573
Sold Date 07/05/22
Style Ranch
Bedrooms 3
HOA Fees $175/qua
HOA Y/N Yes
Originating Board Arizona Regional Multiple Listing Service (ARMLS)
Year Built 2018
Annual Tax Amount $2,319
Tax Year 2021
Lot Size 0.569 Acres
Acres 0.57
Property Description
This immaculately maintained home is in the prestigious Prescott Lakes neighborhood near shopping, parks, churches, and scenic Willow and Watson Lakes hiking and recreation areas. The nearby Club at Prescott Lakes offers a first-rate athletic center, country club living with swimming pool, spa, restaurants, lounge, and championship caliber golf facilities. The home presents to-the-horizon views toward the north from its generous rear deck and peaceful shaded solitude on its sheltered front porch. This luxury lodge style home has a massive timber and stone entry with a welcoming paver stone porch and impressive doorway with tasteful stained-glass windows. The interior finishes are muted earth tones creating a calming environment.
The walk-in closets, stone lined showers Luxury Vinyl Plan This immaculately maintained home is in the prestigious Prescott Lakes neighborhood near shopping, parks, churches, and scenic Willow and Watson Lakes hiking and recreation areas. The nearby Club at Prescott Lakes offers a first-rate athletic center, country club living with swimming pool, spa, restaurants, lounge, and championship caliber golf facilities. The home presents to-the-horizon views toward the north from its generous rear deck and peaceful shaded solitude on its sheltered front porch. This luxury lodge style home has a massive timber and stone entry with a welcoming paver stone porch and impressive doorway with tasteful stained-glass windows. The interior finishes are muted earth tones creating a calming environment.
The walk-in closets, stone lined showers Luxury Vinyl Plank flooring and well-appointed kitchen lend a world class resort vibe to the home. The kitchen cabinetry features LED overhead accent and counter lighting, roll out shelving, and quiet close drawers and doors. The impressive kitchen island serves as the heart of the home's great room. A to-die-for oversized garage, some might say "Garage Mahal" with its epoxied floor and custom cabinets has amenities and space to meet the hopes and needs of any hobbyist or craftsman. This is the home for those seeking a relaxed, refined lifestyle.
Interior Features
- Dramatic Entry with Custom Stained-Glass Windows
- Stacked Stone Corner Fireplace
- Granite countertops throughout
- Under and Over LED Kitchen Cabinet Lighting
- Glide-Out Kitchen Cabinet Shelving
- Large Laundry Room with Abundant Storage
- Custom shutters throughout
- Large granite-topped kitchen island
- 2 walk-in bedroom closets
- Ample Bathroom Linen Closets
- Stone-like tile walk-in showers in bathrooms
- Dual sinks with credenzas in bathrooms
- Ceiling Fans throughout
- 10 ft. ceilings
- 8 ft. doorways
- Smoke and CO detectors
Exterior Features
- Striking curb appeal
- Professional landscape design with park-like trees, shrubs, and plantings
- Extra-wide driveway
- Inviting timber and beam covered front entry walk
- Sheltering front porch with conversation alcove
- Large nearly 600 square foot covered rear deck
- Panoramic views of Granite Mountain, San Francisco Peaks and 100-mile horizons
- Extraordinary Garage features:
- Oversized parking bays / workshop space
- Epoxy floor covering
- Custom designed / built-in:
- Storage cabinetry
- Work bench with multiple tool drawers
- Hobby desk with 4 drawers
- Window shades
- Sweeping front elevation
- Water Conserving Drip irrigation system
- All Rain gutters connect to underground drains
- Overhead deck lighting
Location
State AZ
County Yavapai
Community Summit Unit 2
Direction Prescott Lakes Parkway to Smoke Tree Lane Left to Solstice Drive Roundabout Right to Trail Walk Right to left on Cameron Pass. Home is on northwest corner of Trail Walk and Cameron Pass.- The Summit
Rooms
Other Rooms Great Room
Master Bedroom Split
Den/Bedroom Plus 3
Ensuite Laundry Wshr/Dry HookUp Only
Separate Den/Office N
Interior
Interior Features Eat-in Kitchen, Breakfast Bar, 9+ Flat Ceilings, Kitchen Island, Pantry, 3/4 Bath Master Bdrm, Double Vanity, Granite Counters
Laundry Location Wshr/Dry HookUp Only
Heating Natural Gas
Cooling Refrigeration, Ceiling Fan(s)
Flooring Carpet, Laminate, Vinyl
Fireplaces Type 1 Fireplace
Fireplace Yes
Window Features Vinyl Frame,Double Pane Windows
SPA None
Laundry Wshr/Dry HookUp Only
Exterior
Garage Attch'd Gar Cabinets, Electric Door Opener
Garage Spaces 3.0
Garage Description 3.0
Fence None
Pool None
Community Features Community Spa Htd, Community Spa, Community Pool Htd, Community Pool, Lake Subdivision, Golf, Tennis Court(s), Playground, Biking/Walking Path, Clubhouse
Utilities Available City Gas, APS
Amenities Available Other
Waterfront No
View City Lights
Roof Type Concrete
Parking Type Attch'd Gar Cabinets, Electric Door Opener
Private Pool No
Building
Lot Description Sprinklers In Rear, Sprinklers In Front, Corner Lot, Gravel/Stone Front, Gravel/Stone Back, Auto Timer H2O Front, Auto Timer H2O Back
Story 1
Builder Name Reserve Homes
Sewer Public Sewer
Water City Water
Architectural Style Ranch
Schools
Elementary Schools Other
Middle Schools Other
High Schools Other
School District Out Of Area
Others
HOA Name Hoamco Management
HOA Fee Include Other (See Remarks)
Senior Community No
Tax ID 106-30-099
Ownership Fee Simple
Acceptable Financing Cash, Conventional
Horse Property N
Listing Terms Cash, Conventional
Financing Cash
Special Listing Condition Owner Occupancy Req
Read Less
Want to know what your home might be worth? Contact us for a FREE valuation!

Our team is ready to help you sell your home for the highest possible price ASAP

Copyright 2024 Arizona Regional Multiple Listing Service, Inc. All rights reserved.
Bought with Non-MLS Office

Bob Nathan
Global Private Office Advisor & Associate Broker | License ID: BR006110000
GET MORE INFORMATION





