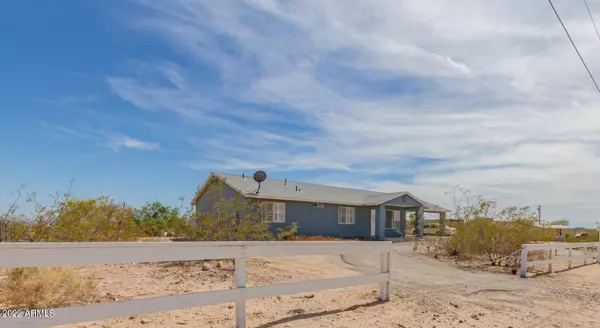$348,000
$333,000
4.5%For more information regarding the value of a property, please contact us for a free consultation.
35019 W SOUTH MOUNTAIN Avenue Tonopah, AZ 85354
3 Beds
2 Baths
1,479 SqFt
Key Details
Sold Price $348,000
Property Type Single Family Home
Sub Type Single Family - Detached
Listing Status Sold
Purchase Type For Sale
Square Footage 1,479 sqft
Price per Sqft $235
Subdivision Phoenix Valley West 1
MLS Listing ID 6409145
Sold Date 06/29/22
Style Ranch
Bedrooms 3
HOA Y/N No
Originating Board Arizona Regional Multiple Listing Service (ARMLS)
Year Built 2006
Annual Tax Amount $483
Tax Year 2021
Lot Size 1.243 Acres
Acres 1.24
Property Description
One owner ranch home very well-maintained and just refreshed for you with new paint, carpet, faucets, and more. Clean as a whistle and move-in ready! Bright and spacious open floorplan that opens into the living room and dining area off the kitchen which has a huge island / breakfast bar and tons of storage and counter space! Dual pane windows and plantation shutters! New carpet in hallway and bedrooms and ceramic tile elsewhere. This property is a flat and fully usable 1.25 acres with plenty of room for horses and/or toys. Lots of trees that will offer lots of shade in a couple of years. It's fully fenced with a 14ft shed and the gorgeous mountain views and stunning sunsets are included! Massive laundry room just off the kitchen is air-conditioned and washer/dryer are included! You need to see this in person to appreciate it. 4-ton AC is only 2-years old and brand new water heater. Quiet location with loads of open space and custom homes surrounding. Close to major freeways. This home is USDA loan approved.
Location
State AZ
County Maricopa
Community Phoenix Valley West 1
Direction Head south on S 351st Ave toward W Southern Ave, Turn left onto W South Mountain Ave. Property will be on the right.
Rooms
Master Bedroom Not split
Den/Bedroom Plus 3
Separate Den/Office N
Interior
Interior Features Breakfast Bar, No Interior Steps, Kitchen Island, Pantry, 3/4 Bath Master Bdrm, High Speed Internet
Heating Electric, See Remarks
Cooling Refrigeration, Programmable Thmstat, Ceiling Fan(s)
Flooring Carpet, Tile, Other
Fireplaces Number No Fireplace
Fireplaces Type None
Fireplace No
Window Features Double Pane Windows
SPA None
Exterior
Exterior Feature Covered Patio(s), Patio, Storage
Carport Spaces 2
Fence Wire
Pool None
Utilities Available APS
Amenities Available None
View Mountain(s)
Roof Type Composition
Private Pool No
Building
Lot Description Sprinklers In Rear, Sprinklers In Front, Desert Back, Desert Front, Auto Timer H2O Front, Auto Timer H2O Back
Story 1
Builder Name Unknown
Sewer Septic Tank
Water Pvt Water Company
Architectural Style Ranch
Structure Type Covered Patio(s),Patio,Storage
New Construction No
Schools
Elementary Schools Arlington Elementary School
Middle Schools Arlington Elementary School
High Schools Buckeye Union High School
School District Buckeye Union High School District
Others
HOA Fee Include No Fees
Senior Community No
Tax ID 401-42-183
Ownership Fee Simple
Acceptable Financing Cash, Conventional, FHA, USDA Loan, VA Loan
Horse Property Y
Listing Terms Cash, Conventional, FHA, USDA Loan, VA Loan
Financing FHA
Read Less
Want to know what your home might be worth? Contact us for a FREE valuation!

Our team is ready to help you sell your home for the highest possible price ASAP

Copyright 2024 Arizona Regional Multiple Listing Service, Inc. All rights reserved.
Bought with Caballero Realty
Bob Nathan
Global Private Office Advisor & Associate Broker | License ID: BR006110000
GET MORE INFORMATION





