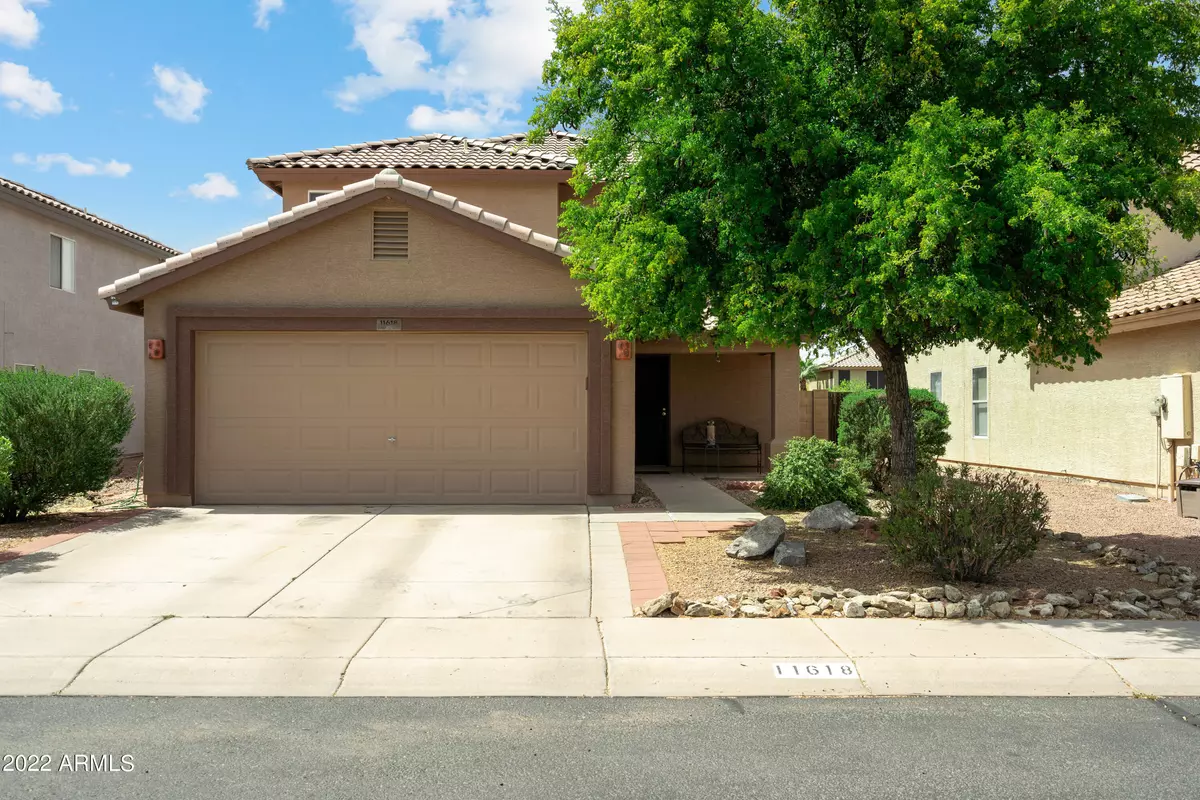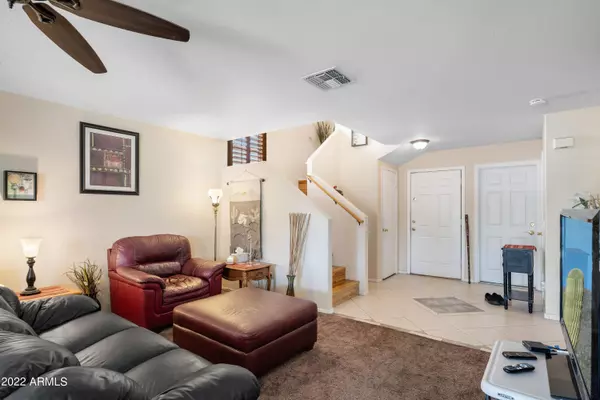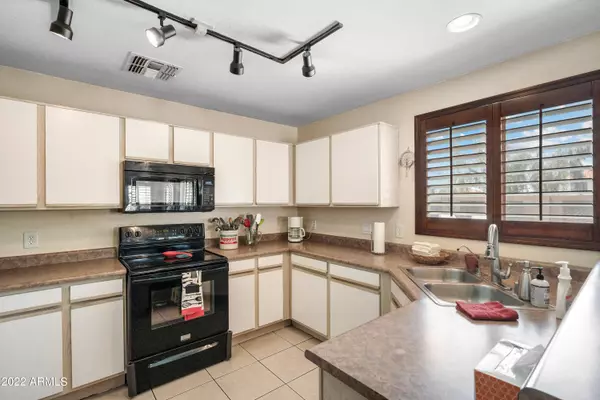$418,000
$425,000
1.6%For more information regarding the value of a property, please contact us for a free consultation.
11618 N OLIVE Street El Mirage, AZ 85335
4 Beds
2 Baths
1,832 SqFt
Key Details
Sold Price $418,000
Property Type Single Family Home
Sub Type Single Family - Detached
Listing Status Sold
Purchase Type For Sale
Square Footage 1,832 sqft
Price per Sqft $228
Subdivision Sundial 4 Unit 2
MLS Listing ID 6379676
Sold Date 06/28/22
Style Contemporary
Bedrooms 4
HOA Fees $37/qua
HOA Y/N Yes
Originating Board Arizona Regional Multiple Listing Service (ARMLS)
Year Built 2002
Annual Tax Amount $1,089
Tax Year 2021
Lot Size 5,040 Sqft
Acres 0.12
Property Description
Fabulous neighborhood. This lovely 4 BR 2 Full Bath home is located in a desirable Sundial Community Cul-de-Sac with no homes across or behind. The 1st Fl Master Suite has a walk-in closet, 3/4 bath and linen closet. The 2nd Fl contains 3BR, Full bath, Laundry & Huge Loft. Walk out through ''Pella'' patio doors to your private oasis with play pool, fire-pit, shade tree and covered patio. The Complete Carrier HVAC system was replaced in 2017 and carries a 10-year warranty. A Pentair Variable Speed Pool Pump was installed in June of 2021. Wood Plantation Shutters Keeps the Climate perfect. A ''Fuzzy Zoeller'' designed Public Golf Course. Golf Course borders the community. The White Tank Mountain Preserve is within sight. RO system. Hurry This Pride in Ownership Property won't last !
Location
State AZ
County Maricopa
Community Sundial 4 Unit 2
Direction El Mirage to Cactus- E to Main St-S to Sunnyside - E to Olive
Rooms
Other Rooms Loft
Master Bedroom Split
Den/Bedroom Plus 5
Ensuite Laundry Wshr/Dry HookUp Only, Upper Level
Separate Den/Office N
Interior
Interior Features Master Downstairs, Drink Wtr Filter Sys, Full Bth Master Bdrm, High Speed Internet
Laundry Location Wshr/Dry HookUp Only, Upper Level
Heating Electric
Cooling Refrigeration
Flooring Carpet, Tile
Fireplaces Number No Fireplace
Fireplaces Type None
Fireplace No
SPA None
Laundry Wshr/Dry HookUp Only, Upper Level
Exterior
Exterior Feature Covered Patio(s), Patio
Garage Dir Entry frm Garage
Garage Spaces 2.0
Garage Description 2.0
Fence Block
Pool Play Pool, Variable Speed Pump, Fenced, Private
Landscape Description Irrigation Back, Irrigation Front
Community Features Biking/Walking Path
Utilities Available APS
Waterfront No
Roof Type Tile
Parking Type Dir Entry frm Garage
Private Pool Yes
Building
Lot Description Sprinklers In Rear, Sprinklers In Front, Desert Back, Desert Front, Cul-De-Sac, Synthetic Grass Back, Irrigation Front, Irrigation Back
Story 2
Builder Name Hancock Homes
Sewer Public Sewer
Water City Water
Architectural Style Contemporary
Structure Type Covered Patio(s), Patio
Schools
Elementary Schools Luke Elementary School
Middle Schools Luke Elementary School
High Schools Dysart High School
School District Dysart Unified District
Others
HOA Name SUNDIAL IV
HOA Fee Include Maintenance Grounds
Senior Community No
Tax ID 501-45-421
Ownership Fee Simple
Acceptable Financing Cash, Conventional, FHA, VA Loan
Horse Property N
Listing Terms Cash, Conventional, FHA, VA Loan
Financing FHA
Read Less
Want to know what your home might be worth? Contact us for a FREE valuation!

Our team is ready to help you sell your home for the highest possible price ASAP

Copyright 2024 Arizona Regional Multiple Listing Service, Inc. All rights reserved.
Bought with Visionary Properties

Bob Nathan
Global Private Office Advisor & Associate Broker | License ID: BR006110000
GET MORE INFORMATION





