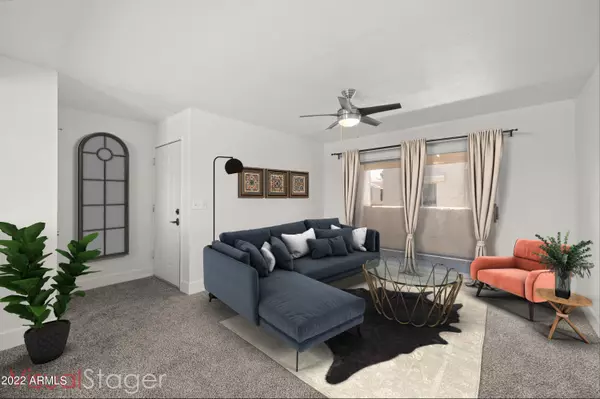$245,000
$255,000
3.9%For more information regarding the value of a property, please contact us for a free consultation.
4554 E PARADISE VILLAGE Parkway N #260 Phoenix, AZ 85032
1 Bed
1 Bath
685 SqFt
Key Details
Sold Price $245,000
Property Type Condo
Sub Type Apartment Style/Flat
Listing Status Sold
Purchase Type For Sale
Square Footage 685 sqft
Price per Sqft $357
Subdivision Paradise Park Condominiums Phase 2
MLS Listing ID 6415614
Sold Date 08/01/22
Bedrooms 1
HOA Fees $249/mo
HOA Y/N Yes
Originating Board Arizona Regional Multiple Listing Service (ARMLS)
Year Built 1980
Annual Tax Amount $510
Tax Year 2021
Lot Size 704 Sqft
Acres 0.02
Property Description
OPPORTUNITY KNOCKS!! Welcome home to this clean, updated move in ready one bedroom *5 MINUTE WALK* to the upcoming new redevelopment of Paradise Valley Mall, this will include: a Whole Foods Market, a new Harkins dine-in luxury theater concept, 3 upscale restaurants, and an expansive 3+ acre central park w/ walking paths. Rare GATED community with heated community pool and tennis courts. *Updated kitchen *stainless steel appliances *granite countertops *no neighbors above *new light fixtures *new paint *private patio *new flooring and carpet. Master bathroom is ensuite with adorable built-in shelves and walk-in closet!! Discover your new incredible home today!!
Location
State AZ
County Maricopa
Community Paradise Park Condominiums Phase 2
Direction From Cactus, head north on Paradise Valley Parkway, curve past 44th street and complex is on your left (north).
Rooms
Den/Bedroom Plus 1
Separate Den/Office N
Interior
Interior Features Eat-in Kitchen, No Interior Steps, Full Bth Master Bdrm, Granite Counters
Heating Electric, See Remarks
Cooling Refrigeration
Flooring Carpet, Tile
Fireplaces Number No Fireplace
Fireplaces Type None
Fireplace No
SPA Heated
Exterior
Exterior Feature Balcony, Covered Patio(s), Storage, Tennis Court(s)
Garage Assigned, Gated
Carport Spaces 1
Fence Block
Pool Fenced
Community Features Gated Community, Community Spa, Community Pool, Near Bus Stop, Community Laundry, Tennis Court(s), Biking/Walking Path, Clubhouse, Fitness Center
Utilities Available APS
Amenities Available Management, Rental OK (See Rmks)
Waterfront No
Roof Type Built-Up
Parking Type Assigned, Gated
Private Pool No
Building
Lot Description Gravel/Stone Front, Gravel/Stone Back
Story 2
Builder Name Gosnell
Sewer Public Sewer
Water City Water
Structure Type Balcony,Covered Patio(s),Storage,Tennis Court(s)
Schools
Elementary Schools Indian Bend Elementary School
Middle Schools Sunrise Middle School
High Schools Paradise Valley High School
School District Paradise Valley Unified District
Others
HOA Name Paradise Park HOA
HOA Fee Include Roof Repair,Insurance,Sewer,Cable TV,Maintenance Grounds,Trash,Water,Maintenance Exterior
Senior Community No
Tax ID 167-15-130
Ownership Fee Simple
Acceptable Financing Cash, Conventional, VA Loan
Horse Property N
Listing Terms Cash, Conventional, VA Loan
Financing Cash
Read Less
Want to know what your home might be worth? Contact us for a FREE valuation!

Our team is ready to help you sell your home for the highest possible price ASAP

Copyright 2024 Arizona Regional Multiple Listing Service, Inc. All rights reserved.
Bought with Desert North Realty

Bob Nathan
Global Private Office Advisor & Associate Broker | License ID: BR006110000
GET MORE INFORMATION





