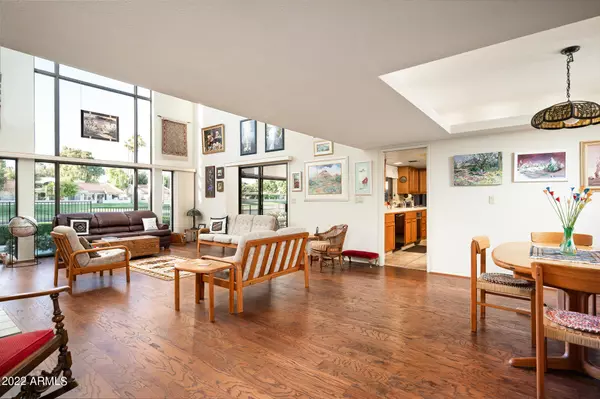$1,508,000
$1,549,000
2.6%For more information regarding the value of a property, please contact us for a free consultation.
8166 E DEL CADENA Drive Scottsdale, AZ 85258
3 Beds
3 Baths
3,031 SqFt
Key Details
Sold Price $1,508,000
Property Type Single Family Home
Sub Type Single Family - Detached
Listing Status Sold
Purchase Type For Sale
Square Footage 3,031 sqft
Price per Sqft $497
Subdivision Islands At Mccormick Ranch
MLS Listing ID 6422295
Sold Date 07/21/22
Style Contemporary
Bedrooms 3
HOA Fees $18/ann
HOA Y/N Yes
Originating Board Arizona Regional Multiple Listing Service (ARMLS)
Year Built 1981
Annual Tax Amount $5,485
Tax Year 2021
Lot Size 8,159 Sqft
Acres 0.19
Property Description
A rare opportunity with stunning architecture and design elements deeply rooted in the disciplines of Frank Lloyd Wright and Taliesin. Located on a large corner lot in one of the most desirable neighborhoods in McCormick Ranch – The Islands. This custom home backs to Lake Marguerite with distant views to the McDowell Mountains and surrounding green space. Soaring ceilings in the great room and a generous use of glass allows for abundant natural light throughout. A spacious master suite on the main level includes a cozy fireplace and sitting area, while the second level suite can be used as a second master suite or optional guest retreat. A guest bedroom on the main level doubles as a private office or sleeping area with a full bathroom and walk in closet. Enjoy the best of AZ living with generous outdoor patio space, large pool overlooking lake views with open green space behind.
Location
State AZ
County Maricopa
Community Islands At Mccormick Ranch
Direction South on Via Linda - left on Del Cadena. First home on the corner of Via Linda and Del Cadena.
Rooms
Other Rooms Great Room
Den/Bedroom Plus 3
Separate Den/Office N
Interior
Interior Features Eat-in Kitchen, Furnished(See Rmrks), Vaulted Ceiling(s), Kitchen Island, Pantry, Double Vanity, Tub with Jets
Heating Electric
Cooling Refrigeration
Flooring Carpet, Tile, Wood
Fireplaces Type 1 Fireplace
Fireplace Yes
SPA None
Exterior
Exterior Feature Balcony, Covered Patio(s), Patio, Storage
Garage Attch'd Gar Cabinets, Electric Door Opener, Separate Strge Area
Garage Spaces 2.0
Garage Description 2.0
Fence Block, Wrought Iron
Pool Private
Community Features Lake Subdivision, Biking/Walking Path
Utilities Available APS
Amenities Available Management, Rental OK (See Rmks)
Waterfront Yes
View Mountain(s)
Roof Type Foam,Metal
Accessibility Zero-Grade Entry, Accessible Kitchen Appliances
Parking Type Attch'd Gar Cabinets, Electric Door Opener, Separate Strge Area
Private Pool Yes
Building
Lot Description Corner Lot, Desert Back, Grass Front, Auto Timer H2O Front, Auto Timer H2O Back
Story 2
Builder Name Custom
Sewer Sewer - Available, Public Sewer
Water City Water
Architectural Style Contemporary
Structure Type Balcony,Covered Patio(s),Patio,Storage
Schools
Elementary Schools Cochise Elementary School
Middle Schools Cocopah Middle School
High Schools Chaparral High School
School District Scottsdale Unified District
Others
HOA Name McCormick Ranch
HOA Fee Include Maintenance Grounds
Senior Community No
Tax ID 174-02-344
Ownership Fee Simple
Acceptable Financing Cash, Conventional
Horse Property N
Listing Terms Cash, Conventional
Financing Cash
Read Less
Want to know what your home might be worth? Contact us for a FREE valuation!

Our team is ready to help you sell your home for the highest possible price ASAP

Copyright 2024 Arizona Regional Multiple Listing Service, Inc. All rights reserved.
Bought with Jason Mitchell Real Estate

Bob Nathan
Global Private Office Advisor & Associate Broker | License ID: BR006110000
GET MORE INFORMATION





