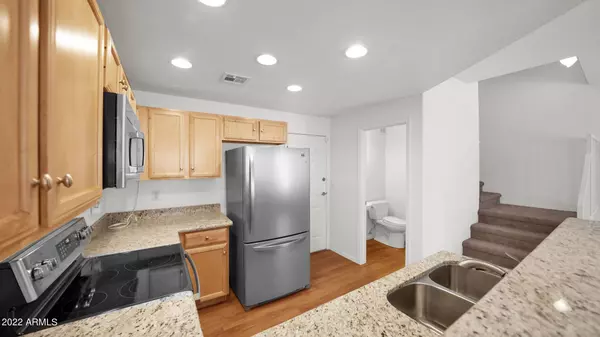$357,500
$369,900
3.4%For more information regarding the value of a property, please contact us for a free consultation.
3150 E BEARDSLEY Road #1032 Phoenix, AZ 85050
2 Beds
2.5 Baths
1,372 SqFt
Key Details
Sold Price $357,500
Property Type Townhouse
Sub Type Townhouse
Listing Status Sold
Purchase Type For Sale
Square Footage 1,372 sqft
Price per Sqft $260
Subdivision Los Paseos Condominiums
MLS Listing ID 6405918
Sold Date 08/24/22
Style Territorial/Santa Fe
Bedrooms 2
HOA Fees $240/mo
HOA Y/N Yes
Originating Board Arizona Regional Multiple Listing Service (ARMLS)
Year Built 2002
Annual Tax Amount $1,062
Tax Year 2021
Lot Size 88 Sqft
Property Description
Move-In Ready 2 bedroom/2.5 bath 2 Car Garage Townhome in ideally located in Gated Community near Desert Ridge
This Home Has a Light, Bright and Open Floor Plan with easy care wood like vinyl flooring in the main living area. The kitchen has Granite Counters, Maple Wood Cabinets, Newer appliances (Stove, Microwave and Dishwasher replaced in 2021) and Direct access to the garage.
Upstairs you will find the laundry area as well as 2 Primary Bedrooms, recently painted white, each with their own Bathrooms, Private Balconies and Walk-In Closets.
This Home has been very well cared for and it Shows. The AC Unit was replaced in 2019.
The complex has just been freshly painted. Conveniently located near the 101 and 51, close to shopping, Golf Courses, The Mayo Clinic.
Location
State AZ
County Maricopa
Community Los Paseos Condominiums
Direction From 32nd St. West on Beardsley Rd, Los Paseos will be on the North side. Go through gate, Unit 1032 located toward the back/middle of community. Bldg 7.
Rooms
Master Bedroom Upstairs
Den/Bedroom Plus 2
Separate Den/Office N
Interior
Interior Features Upstairs, Eat-in Kitchen, Double Vanity, Full Bth Master Bdrm, High Speed Internet, Granite Counters
Heating Electric
Cooling Refrigeration, Ceiling Fan(s)
Flooring Carpet, Laminate
Fireplaces Number No Fireplace
Fireplaces Type None
Fireplace No
SPA None
Exterior
Exterior Feature Balcony, Patio
Garage Spaces 2.0
Garage Description 2.0
Fence Wrought Iron
Pool None
Community Features Community Spa Htd, Community Pool Htd
Utilities Available APS
Amenities Available Management
Waterfront No
Roof Type Tile
Private Pool No
Building
Lot Description Dirt Front
Story 2
Builder Name unknown
Sewer Public Sewer
Water City Water
Architectural Style Territorial/Santa Fe
Structure Type Balcony,Patio
Schools
Elementary Schools Sunset Canyon School
Middle Schools Mountain Trail Middle School
High Schools Pinnacle High School
School District Paradise Valley Unified District
Others
HOA Name Golden Valley PM
HOA Fee Include Roof Repair,Insurance,Sewer,Maintenance Grounds,Trash,Water,Roof Replacement,Maintenance Exterior
Senior Community No
Tax ID 213-12-294
Ownership Fee Simple
Acceptable Financing Cash, Conventional
Horse Property N
Listing Terms Cash, Conventional
Financing Conventional
Read Less
Want to know what your home might be worth? Contact us for a FREE valuation!

Our team is ready to help you sell your home for the highest possible price ASAP

Copyright 2024 Arizona Regional Multiple Listing Service, Inc. All rights reserved.
Bought with Russ Lyon Sotheby's International Realty

Bob Nathan
Global Private Office Advisor & Associate Broker | License ID: BR006110000
GET MORE INFORMATION





