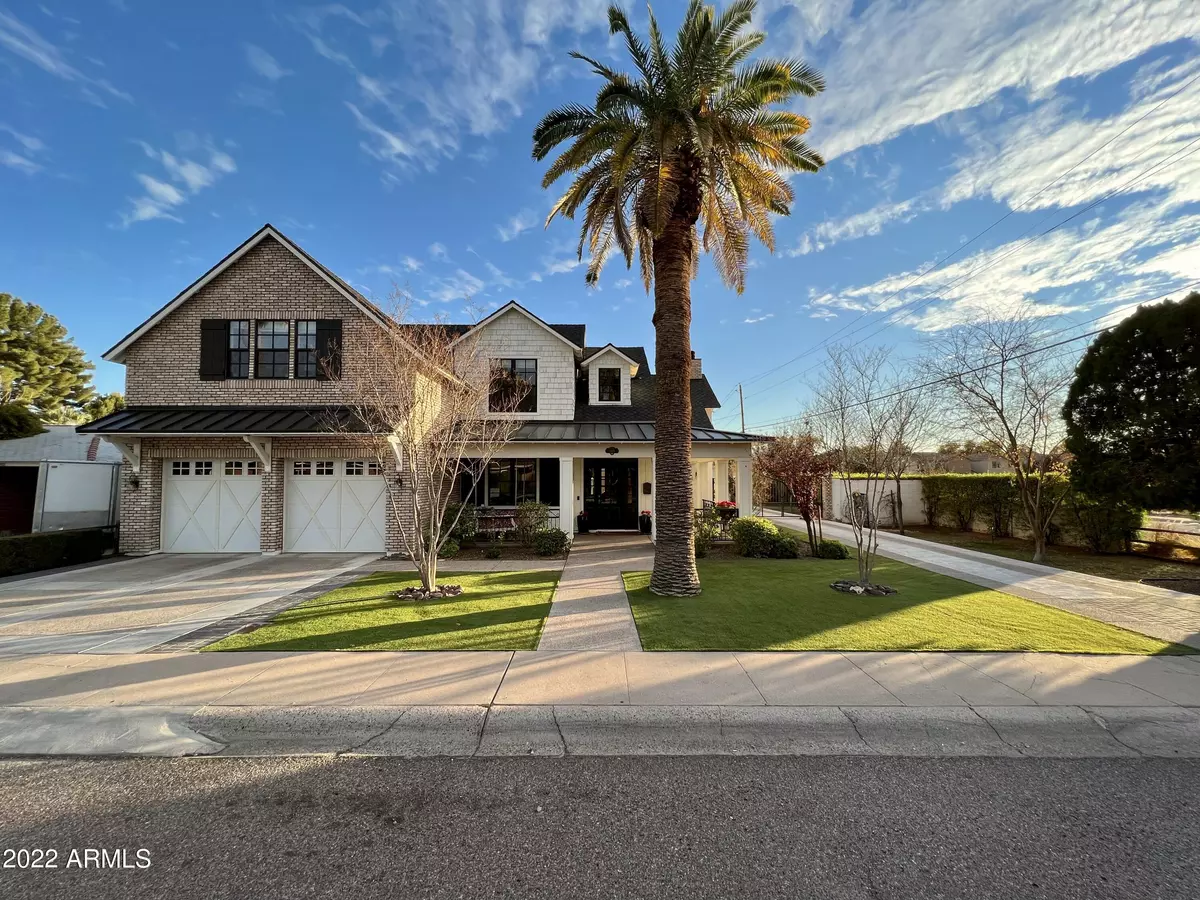$1,900,000
$2,000,000
5.0%For more information regarding the value of a property, please contact us for a free consultation.
3801 E WELDON Avenue Phoenix, AZ 85018
5 Beds
6 Baths
4,135 SqFt
Key Details
Sold Price $1,900,000
Property Type Single Family Home
Sub Type Single Family - Detached
Listing Status Sold
Purchase Type For Sale
Square Footage 4,135 sqft
Price per Sqft $459
Subdivision Suncrest Estates Lot 55-69
MLS Listing ID 6417302
Sold Date 09/05/22
Style Other (See Remarks)
Bedrooms 5
HOA Y/N No
Originating Board Arizona Regional Multiple Listing Service (ARMLS)
Year Built 2015
Annual Tax Amount $8,857
Tax Year 2021
Lot Size 10,237 Sqft
Acres 0.24
Property Description
Looking for a Guest House & need 4 cars garaged? This beautiful Craftsman style residence was built by the owners in 2015. Incredible attention to detail, with custom hand carved cabinetry and custom iron railings. Authentic concrete hand stained mosaico (caustic) tiles and beautiful European Oak hard wood flooring. HD Security Cameras,Integrated internet Sound System, Front & back garage has 50 amp outlets for electric car charging. 30 ft ceilings, Beautiful Millwork, Gas fireplace, a Home Theater/game room. 2 laundry rooms. The home was designed with efficiency in mind, which includes, all exterior walls & ceilings foam insulated, all interior walls & water lines insulated for sound dampening. High efficiency air conditioning and gas heating, gas cooktops, & tankless water heaters. Both houses have full drinking water filtration & water softening systems, & main house has central vacuum system. Low maintenance guest house has separate bedroom with large bathroom and laundry, its own additional drive thru oversized 2 car garage. Monitored full security system with capabilities for Medical Alert in in the guest house. Low maintenance yard with artificial turf and Flood irrigation. Fruit trees include, Apple, Lemon, Lime, Orange, Peach and Apricot. Plenty of parking for a boat/trailer, and No HOA. Approximate SQ FT includes the guest house. Walking and biking distance to LGO, Biltmore, and Old Town. Restaurants galore! Beautiful tree lined street with incredible neighbors, Welcome Home:)
Owner/Agent
Location
State AZ
County Maricopa
Community Suncrest Estates Lot 55-69
Direction From 38th Street & Indian School, go South 5 streets to Weldon, go East, house on the South Side of street
Rooms
Other Rooms Media Room
Guest Accommodations 681.0
Master Bedroom Split
Den/Bedroom Plus 6
Ensuite Laundry Wshr/Dry HookUp Only, Gas Dryer Hookup
Separate Den/Office Y
Interior
Interior Features Master Downstairs, Walk-In Closet(s), Eat-in Kitchen, Breakfast Bar, Central Vacuum, Drink Wtr Filter Sys, Vaulted Ceiling(s), Kitchen Island, Bidet, Double Vanity, Full Bth Master Bdrm, Separate Shwr & Tub, Granite Counters
Laundry Location Wshr/Dry HookUp Only, Gas Dryer Hookup
Heating Natural Gas
Cooling Refrigeration
Flooring Tile, Wood
Fireplaces Type 1 Fireplace, Gas
Fireplace Yes
Window Features Vinyl Frame, Double Pane Windows, Low Emissivity Windows
SPA None
Laundry Wshr/Dry HookUp Only, Gas Dryer Hookup
Exterior
Exterior Feature Covered Patio(s), Private Yard, Separate Guest House
Garage Electric Door Opener, Extnded Lngth Garage
Garage Spaces 4.0
Garage Description 4.0
Fence Block, Wrought Iron
Pool None
Landscape Description Flood Irrigation
Utilities Available SW Gas
Amenities Available None
Waterfront No
View Mountain(s)
Roof Type Composition, Metal
Accessibility Bath Raised Toilet, Bath Grab Bars
Parking Type Electric Door Opener, Extnded Lngth Garage
Building
Lot Description Alley, Synthetic Grass Frnt, Auto Timer H2O Back, Flood Irrigation
Story 2
Builder Name Owner
Sewer Sewer in & Cnctd, Public Sewer
Water City Water
Architectural Style Other (See Remarks)
Structure Type Covered Patio(s), Private Yard, Separate Guest House
Schools
Elementary Schools Monte Vista Elementary School
Middle Schools Monte Vista Elementary School
High Schools Camelback High School
School District Phoenix Union High School District
Others
HOA Fee Include No Fees
Senior Community No
Tax ID 127-19-073
Ownership Fee Simple
Acceptable Financing Cash, Conventional, Owner May Carry, VA Loan
Horse Property N
Listing Terms Cash, Conventional, Owner May Carry, VA Loan
Financing Cash
Special Listing Condition Owner/Agent
Read Less
Want to know what your home might be worth? Contact us for a FREE valuation!

Our team is ready to help you sell your home for the highest possible price ASAP

Copyright 2024 Arizona Regional Multiple Listing Service, Inc. All rights reserved.
Bought with Launch Powered By Compass

Bob Nathan
Global Private Office Advisor & Associate Broker | License ID: BR006110000
GET MORE INFORMATION





