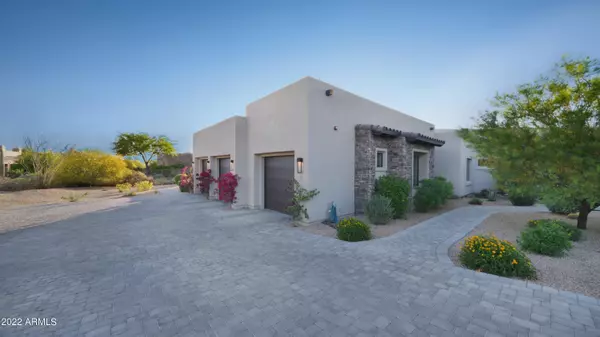$1,900,000
$2,000,000
5.0%For more information regarding the value of a property, please contact us for a free consultation.
35348 N 87TH Street Scottsdale, AZ 85266
5 Beds
3.5 Baths
3,982 SqFt
Key Details
Sold Price $1,900,000
Property Type Single Family Home
Sub Type Single Family - Detached
Listing Status Sold
Purchase Type For Sale
Square Footage 3,982 sqft
Price per Sqft $477
Subdivision Desert Springs
MLS Listing ID 6397119
Sold Date 08/25/22
Bedrooms 5
HOA Fees $106/qua
HOA Y/N Yes
Originating Board Arizona Regional Multiple Listing Service (ARMLS)
Year Built 2019
Annual Tax Amount $4,389
Tax Year 2021
Lot Size 0.773 Acres
Acres 0.77
Property Description
Absolutely stunning home nestled in a small custom community in North Scottsdale. Just over 2 years old!! Luxury awaits you in this sprawling single level home with 5 bedrooms plus den, formal dining and large open great room w/fireplace. Views from multiple windows!! Gorgeous 8'' real hardwood floors add warmth & compliment the contemporary style of this home. Double stacked gray cabinets w/soft close doors/drawers & under cabinet lighting. Quartz counters w/dramatic marble look island w/waterfall edge. Top of the line appliances include 6 burner Thermador range, built in fridge and a 70 bottle built-in wine fridge! Big walk-in pantry offers plenty of storage. Split floor plan has primary ensuite & den on one side of the home, secondary beds on the other. Absolutely stunning home nestled in a small custom community in North Scottsdale. Just over 2 years old!! Luxury awaits you in this sprawling single level home with 5 bedrooms plus den, formal dining and large open great room w/fireplace. Views from multiple windows!! Gorgeous 8" real hardwood floors add warmth & compliment the contemporary style of this home. Double stacked gray cabinets w/soft close doors/drawers & under cabinet lighting. Quartz counters w/dramatic marble look island w/waterfall edge. Top of the line appliances include 6 burner Thermador range, built in fridge and a 70 bottle built-in wine fridge! Big walk-in pantry offers plenty of storage. Split floor plan has primary ensuite & den on one side of the home, secondary beds on the other. Primary ensuite is huge w/doors to backyard. Bathroom has concrete tile floors & sleek black vanities W/ LED mirrors. Custom, modern black & white huge tiled walk-in shower w/separate soaker tub. Enormous custom closet with built ins. Guest suite w/beautiful white cabinets & quartz bathroom & large walk-in closet. Jack-n-Jill bath with big walk-in shower and double floating vanity w/quartz counters, additional added bedroom and modern powder room w/gorgeous finishes and lots of walk-in closets make this a perfect floor plan for those working from home or that need guest or workout space. Massive laundry room w/tons of cabinets w/laundry sink complete the amazing interior. Outside you will love entertaining in your resort style yard and relish in the peacefulness of this north Scottsdale location. Enjoy your spa & pool with all upgraded equipment that is controlled from your phone! Lots of travertine pavers, multiple covered patios. Smart home has many features including wifi enabled dimmer switches in multiple rooms, smart irrigation system controlled from phone, pool features controlled from phone, Nest thermostats & outdoor security cameras. Tankless water heater & hookup for EV car charger. You will absolutely love the luxury this residence offers and want to call it your new home!
Location
State AZ
County Maricopa
Community Desert Springs
Direction North on Pima left on Hawknest Rd. Left onto 87th st corner house by gate.
Rooms
Master Bedroom Split
Den/Bedroom Plus 6
Ensuite Laundry Wshr/Dry HookUp Only
Separate Den/Office Y
Interior
Interior Features Eat-in Kitchen, Breakfast Bar, Soft Water Loop, Kitchen Island, Double Vanity, Full Bth Master Bdrm, Separate Shwr & Tub
Laundry Location Wshr/Dry HookUp Only
Heating Natural Gas
Cooling Refrigeration, Ceiling Fan(s)
Flooring Carpet, Tile, Wood
Fireplaces Type 1 Fireplace
Fireplace Yes
SPA Heated,Private
Laundry Wshr/Dry HookUp Only
Exterior
Garage Electric Door Opener, Extnded Lngth Garage, Over Height Garage
Garage Spaces 3.0
Garage Description 3.0
Fence Block
Pool Heated, Private
Community Features Gated Community
Utilities Available APS, SW Gas
Amenities Available Management
Waterfront No
Roof Type Tile
Parking Type Electric Door Opener, Extnded Lngth Garage, Over Height Garage
Private Pool Yes
Building
Lot Description Desert Back, Desert Front
Story 1
Builder Name Zagros Construction
Sewer Public Sewer
Water City Water
Schools
Elementary Schools Black Mountain Elementary School
Middle Schools Arroyo Elementary School
High Schools Cactus Shadows High School
School District Cave Creek Unified District
Others
HOA Name Desert Springs HOA
HOA Fee Include Maintenance Grounds,Street Maint
Senior Community No
Tax ID 216-34-161
Ownership Fee Simple
Acceptable Financing Cash, Conventional
Horse Property N
Listing Terms Cash, Conventional
Financing Conventional
Read Less
Want to know what your home might be worth? Contact us for a FREE valuation!

Our team is ready to help you sell your home for the highest possible price ASAP

Copyright 2024 Arizona Regional Multiple Listing Service, Inc. All rights reserved.
Bought with Kenneth James Realty

Bob Nathan
Global Private Office Advisor & Associate Broker | License ID: BR006110000
GET MORE INFORMATION





