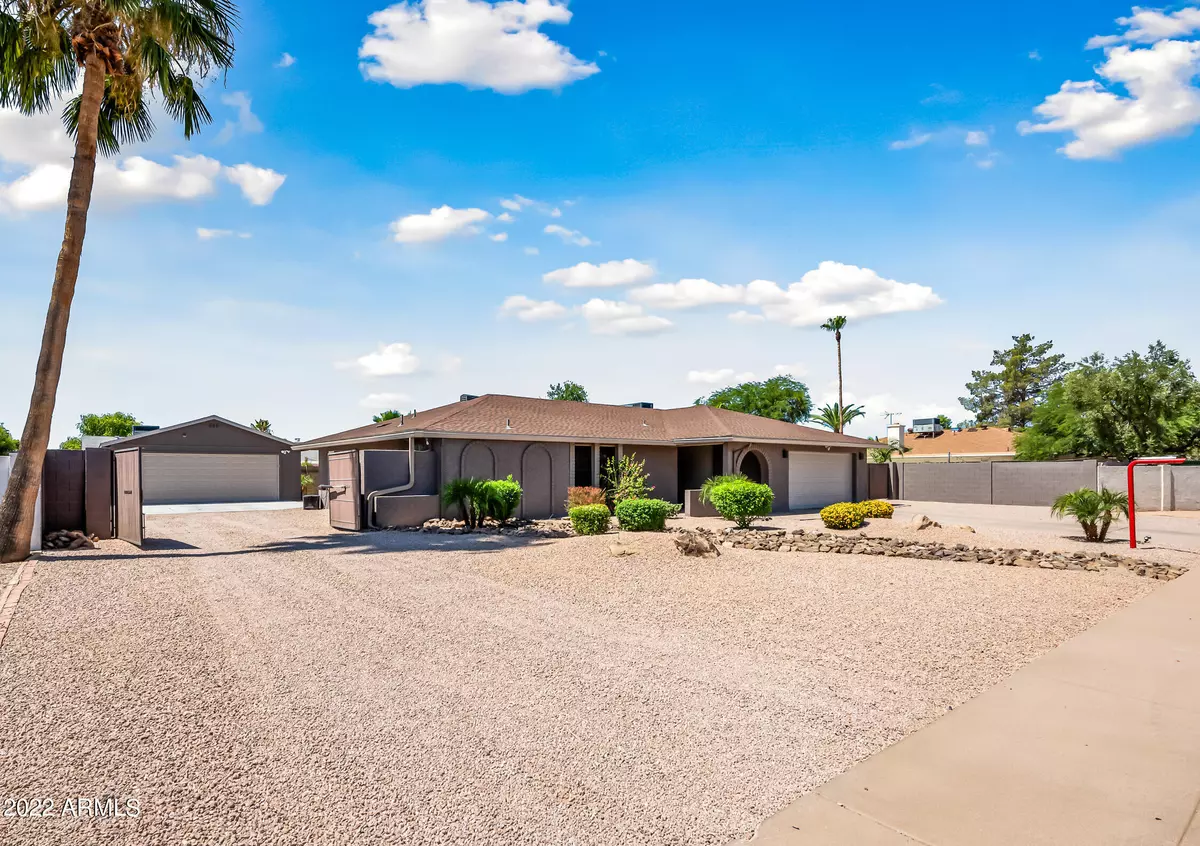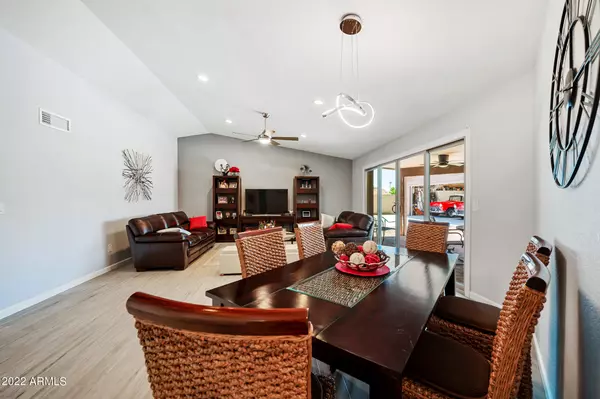$989,500
$989,500
For more information regarding the value of a property, please contact us for a free consultation.
5901 E REDFIELD Road Scottsdale, AZ 85254
4 Beds
2.5 Baths
2,200 SqFt
Key Details
Sold Price $989,500
Property Type Single Family Home
Sub Type Single Family - Detached
Listing Status Sold
Purchase Type For Sale
Square Footage 2,200 sqft
Price per Sqft $449
Subdivision La Paz At Desert Springs Unit 14 Lot 1-69
MLS Listing ID 6431207
Sold Date 08/19/22
Style Ranch
Bedrooms 4
HOA Y/N No
Originating Board Arizona Regional Multiple Listing Service (ARMLS)
Year Built 1981
Annual Tax Amount $3,422
Tax Year 2021
Lot Size 0.293 Acres
Acres 0.29
Property Description
This Iconic SCOTTSDALE CUSTOM SPLIT FLOOR PLAN RANCH HOME located in sought-after 85254 subdivision of La Paz at Desert Springs will check ALL your boxes! Thoroughly and recently renovated, offering a wealth of high-design features and charm in a turn-key package for the discerning buyer. Incredible open great room floorplan featuring 4 bedrooms, 2.5 baths and a formal dining area with 2200 SF. Magazine-worthy kitchen, designed for serious cooking features new, espresso shaker style, soft close cabinets, fabulous granite counters, new sinks and hardware, and all new stainless appliances. Gorgeous, porcelain wood grain grey tile flooring upgraded throughout, with neutral carpet in bedrooms, smooth ceilings, recessed lighting, shuttered windows, and a contemporary electric fireplace to further enhance the home and your experience.
Spacious master retreat with new sliding door rear exit door for your convenience. The Master boasts a generous walk-in closet and a spa-like bathroom with a quartzite counter tops, new soft close shaker cabinets, two sinks and a newly tiled shower and barn style sliding doors. Need more space? Let's not forget the 4th Bedroom just outside the master. Wow just another great space that can also be used to work, create art or just relax!!!!
The well-appointed remodeled guest baths also combine beautiful design with practicality. Add to the amenities dual-pane windows and sliding doors throughout but let's not forget a new roof, AC and insulation details that will save you thousands each year.
WOW what an addition!!! Enjoy a roomy 2 car garage, and new, amazing detached 2 car garage/workshop (24x24) installed in the rear of property, that is well insulated with AC and heat to keep you cool in the summer and warm in the winter. (If you need more space for family this might also be a great option to convert to another living area.
Glorious park-like lot complete with immaculate landscaping and covered patio, 2 large new RV gates/RV parking (A Car Guys/Girls DREAM) additional slab for parking if you have too many toys. This quiet coveted Scottsdale neighborhood has NO HOA , beautifully maintained while providing you with amazing access to parks, mountain preserves and an easy distance to boutique shopping, coffee shops, popular restaurants, and convenient freeway access! Welcome Home this will not LAST!
Location
State AZ
County Maricopa
Community La Paz At Desert Springs Unit 14 Lot 1-69
Direction North on 60th Street, left (west) on Sheena, north on 59th Place, west on Redfield. Will be the 2nd house on the left.
Rooms
Other Rooms Separate Workshop, Great Room, Family Room
Master Bedroom Split
Den/Bedroom Plus 5
Separate Den/Office Y
Interior
Interior Features Eat-in Kitchen, Breakfast Bar, No Interior Steps, Vaulted Ceiling(s), Pantry, 3/4 Bath Master Bdrm, Double Vanity, High Speed Internet, Granite Counters
Heating Electric
Cooling Refrigeration, Ceiling Fan(s)
Flooring Carpet, Tile
Fireplaces Type 1 Fireplace, Family Room
Fireplace Yes
Window Features Double Pane Windows
SPA None
Exterior
Exterior Feature Covered Patio(s), Patio, Private Yard
Garage Attch'd Gar Cabinets, Dir Entry frm Garage, Electric Door Opener, RV Gate, Temp Controlled, Detached, RV Access/Parking
Garage Spaces 4.0
Garage Description 4.0
Fence Block
Pool None
Community Features Near Bus Stop
Utilities Available APS
Amenities Available None
Waterfront No
Roof Type Composition
Parking Type Attch'd Gar Cabinets, Dir Entry frm Garage, Electric Door Opener, RV Gate, Temp Controlled, Detached, RV Access/Parking
Private Pool No
Building
Lot Description Desert Back, Desert Front, Gravel/Stone Front, Gravel/Stone Back
Story 1
Builder Name Unknown
Sewer Public Sewer
Water City Water
Architectural Style Ranch
Structure Type Covered Patio(s),Patio,Private Yard
Schools
Elementary Schools Desert Springs Preparatory Elementary School
Middle Schools Desert Shadows Elementary School
High Schools Horizon School
School District Paradise Valley Unified District
Others
HOA Fee Include No Fees
Senior Community No
Tax ID 215-64-268
Ownership Fee Simple
Acceptable Financing Cash, Conventional
Horse Property N
Listing Terms Cash, Conventional
Financing Cash
Read Less
Want to know what your home might be worth? Contact us for a FREE valuation!

Our team is ready to help you sell your home for the highest possible price ASAP

Copyright 2024 Arizona Regional Multiple Listing Service, Inc. All rights reserved.
Bought with HomeSmart

Bob Nathan
Global Private Office Advisor & Associate Broker | License ID: BR006110000
GET MORE INFORMATION





