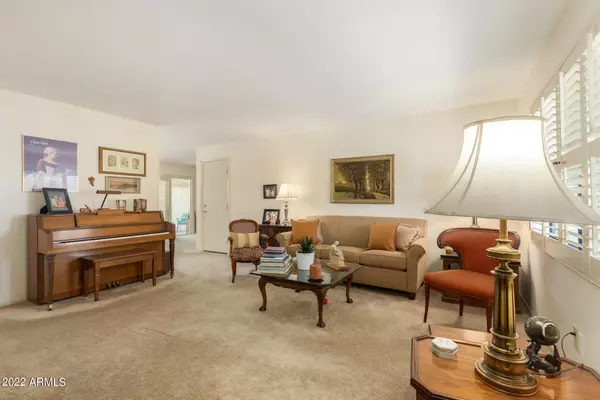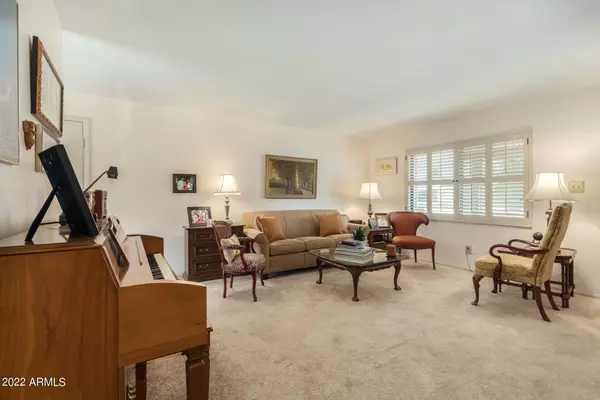$398,700
$414,900
3.9%For more information regarding the value of a property, please contact us for a free consultation.
4236 E SACATON Street Phoenix, AZ 85044
3 Beds
2 Baths
1,550 SqFt
Key Details
Sold Price $398,700
Property Type Single Family Home
Sub Type Single Family - Detached
Listing Status Sold
Purchase Type For Sale
Square Footage 1,550 sqft
Price per Sqft $257
Subdivision Ahwatukee Rs-6
MLS Listing ID 6439672
Sold Date 08/31/22
Style Ranch
Bedrooms 3
HOA Fees $126/ann
HOA Y/N Yes
Originating Board Arizona Regional Multiple Listing Service (ARMLS)
Year Built 1978
Annual Tax Amount $1,533
Tax Year 2021
Lot Size 8,146 Sqft
Acres 0.19
Property Description
CHECK OUT THIS TERRIFIC 3 BEDROOM, 2 BATH HOME WITH IT'S OWN BACKYARD POOL!*LOCATED IN A GREAT AHWATUKEE RETIREMENT SUBDIVISION, THIS HOME IS VERY NEAT, CLEAN & HAS AN OPEN FLOORPLAN*HOME HAS BEEN WELL MAINTAINED & INCLUDES UPGRADED KITCHEN & BATHS WITH GRANITE COUNTERTOPS*HOME BACKS A GREENBELT WITH NO NEIGHBORS DIRECTLY BEHIND YOU FOR EXTRA PRIVACY & THERE ARE GREAT MOUNTAIN VIEWS TO ENJOY*BIG, SPACIOUS LIVING ROOM GREETS YOU AS YOU ENTER THE HOME AND THE KITCHEN INCLUDES A HUGE BREAKFAST BAR TO GATHER AROUND WITH FAMILY OR FRIENDS*A COZY,COMFORTABLE FAMILY ROOM WITH A FIREPLACE IS JUST OFF THE KITCHEN AND OPENS TO A VERY NICE AZ ROOM*OUT BACK IS A BEAUTIFUL PLAY POOL WITH A PEBBLE TECH FINISH AND UPGRADED EQUIPMENT*THERE IS ALSO A VERY LARGE EXTENDED PATIO TO ENJOY OUTSIDE ACTIVITIES * THE 2 CAR GARAGE HAS LOTS OF STORAGE SPACE TOO*THE FRONT & BACK YARDS ARE LOW MAINTENANCE DESERT LANDSCAPING*THERE IS A FANTASTIC REC CENTER WITH LOTS OF ACTIVITIES TO ENJOY, GREAT SHOPPING & FREEWAY ACCESS ARE ALL CLOSE BY*TAKE A LOOK AT ALL THE PICTURES BUT BETTER YET, COME TAKE A LOOK INSIDE THIS WONDERFUL HOME*YOU WON'T BE DISAPPOINTED!
Location
State AZ
County Maricopa
Community Ahwatukee Rs-6
Direction GO WEST ON ELLIOT/WARNER LOOP AND TURN LEFT ON SACATON*HOME WILL BE THE 3RD ONE ON YOUR LEFT*
Rooms
Other Rooms Family Room, Arizona RoomLanai
Master Bedroom Not split
Den/Bedroom Plus 3
Separate Den/Office N
Interior
Interior Features Breakfast Bar, No Interior Steps, 3/4 Bath Master Bdrm, High Speed Internet, Granite Counters
Heating Electric
Cooling Refrigeration, Programmable Thmstat, Wall/Window Unit(s), Ceiling Fan(s)
Flooring Carpet, Tile
Fireplaces Type 1 Fireplace, Family Room
Fireplace Yes
Window Features Double Pane Windows
SPA None
Exterior
Exterior Feature Patio
Garage Electric Door Opener
Garage Spaces 2.0
Garage Description 2.0
Fence Block
Pool Play Pool, Private
Community Features Community Spa Htd, Community Pool Htd, Near Bus Stop, Community Media Room, Golf, Tennis Court(s), Playground, Biking/Walking Path, Clubhouse, Fitness Center
Utilities Available SRP
Amenities Available FHA Approved Prjct, Rental OK (See Rmks), RV Parking, Self Managed, VA Approved Prjct
Waterfront No
View Mountain(s)
Roof Type Composition
Parking Type Electric Door Opener
Private Pool Yes
Building
Lot Description Desert Back, Desert Front, Gravel/Stone Front, Gravel/Stone Back
Story 1
Builder Name PRESLEY
Sewer Sewer in & Cnctd, Public Sewer
Water City Water
Architectural Style Ranch
Structure Type Patio
Schools
Elementary Schools Adult
Middle Schools Adult
High Schools Adult
School District Tempe Union High School District
Others
HOA Name ABM
HOA Fee Include Maintenance Grounds
Senior Community Yes
Tax ID 306-22-003
Ownership Fee Simple
Acceptable Financing Conventional, FHA, VA Loan
Horse Property N
Listing Terms Conventional, FHA, VA Loan
Financing Cash
Special Listing Condition Age Restricted (See Remarks)
Read Less
Want to know what your home might be worth? Contact us for a FREE valuation!

Our team is ready to help you sell your home for the highest possible price ASAP

Copyright 2024 Arizona Regional Multiple Listing Service, Inc. All rights reserved.
Bought with eXp Realty

Bob Nathan
Global Private Office Advisor & Associate Broker | License ID: BR006110000
GET MORE INFORMATION





