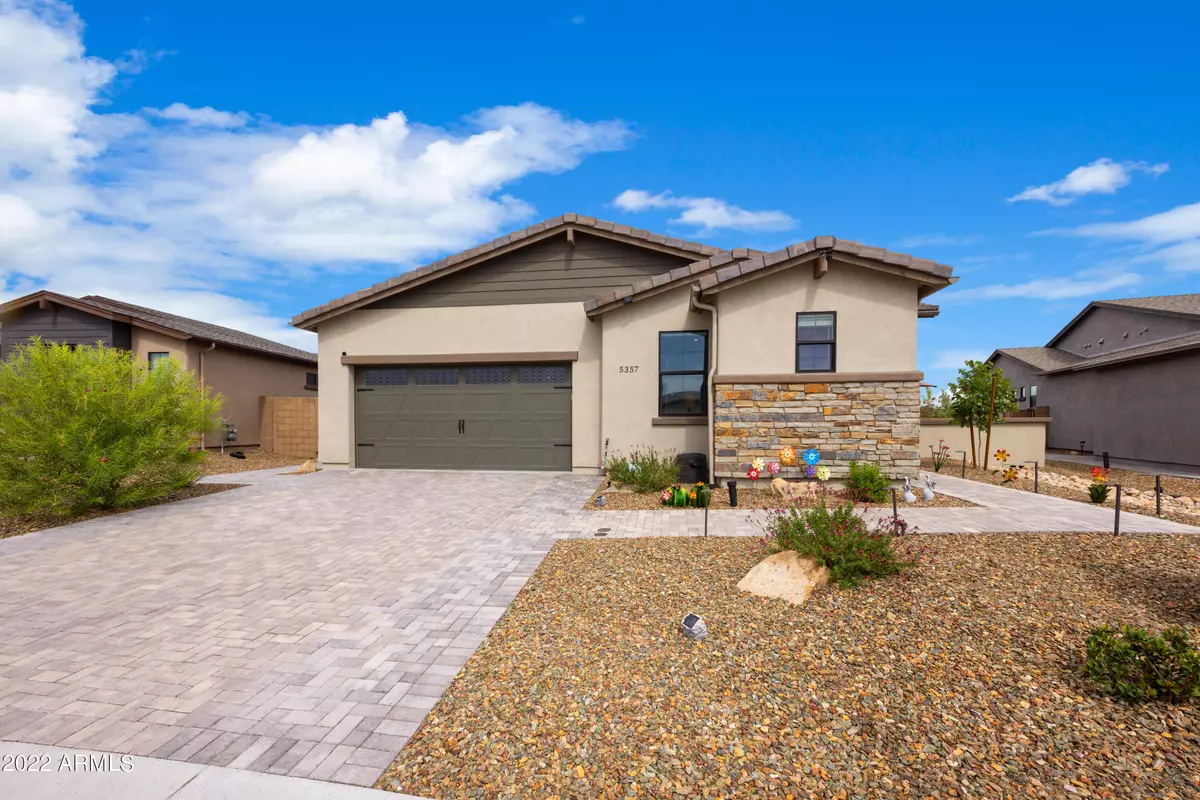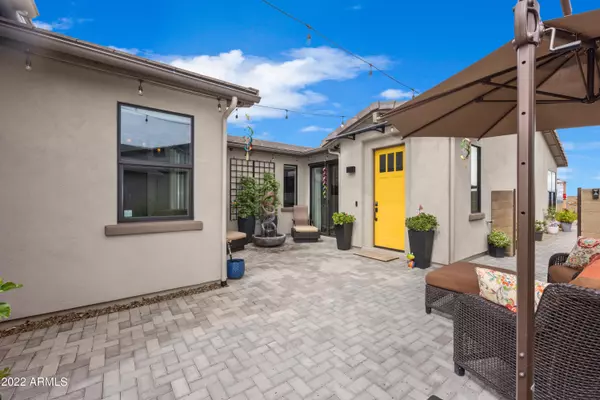$865,000
$875,000
1.1%For more information regarding the value of a property, please contact us for a free consultation.
5357 Crescent Edge Drive Prescott, AZ 86301
3 Beds
2.5 Baths
2,291 SqFt
Key Details
Sold Price $865,000
Property Type Single Family Home
Sub Type Single Family - Detached
Listing Status Sold
Purchase Type For Sale
Square Footage 2,291 sqft
Price per Sqft $377
Subdivision Granite Dells Estates
MLS Listing ID 6442516
Sold Date 10/03/22
Style Contemporary,Ranch
Bedrooms 3
HOA Fees $60/mo
HOA Y/N Yes
Originating Board Arizona Regional Multiple Listing Service (ARMLS)
Year Built 2019
Annual Tax Amount $1,691
Tax Year 2021
Lot Size 9,565 Sqft
Acres 0.22
Property Description
**Exquisitely Upgraded Home with Beautiful Mountain Views** Welcome to a place where the boundless beauty of nature and the indulgent feeling of luxury living converge! Do not judge this book by its cover! Inside you will find a home full of upgrades you would only find in a model home ($154,000 worth of upgrades)! Additionally you will have 180 degree views of the southern, western and northern skylines. This exquisite natural paradise is equally welcoming to the wildlife in the surrounding area and endless hiking trails! The home itself features luxury finishes and upgrades throughout. Gourmet kitchen with quartz counter tops and high end appliances. Large island with ample seating is open to the great room, featuring custom fireplace with media niche and tile surround. Owners suite features bay window with views and luxury custom bathroom with beautiful sliding glass barn door! 2nd bedroom has an additional en-suite bathroom. 3rd bedroom currently used as a craft room and there is a separate office as well. 10 ft. ceilings in great room and kitchen and 9 ft. doors throughout. This home was designed as an entertainers paradise both inside and out! Custom courtyard in front and outdoor living room in back with many added features! (See full list of upgrades and improvements under documents) This spectacular dream home has been meticulously maintained and is move-in ready for you to enjoy!
Location
State AZ
County Yavapai
Community Granite Dells Estates
Direction Hwy 89 to Granite Dells Parkway to Dells Ranch Rd. to Crescent Edge Dr to address
Rooms
Other Rooms Great Room
Master Bedroom Split
Den/Bedroom Plus 4
Separate Den/Office Y
Interior
Interior Features Eat-in Kitchen, Vaulted Ceiling(s), Kitchen Island, Pantry, 2 Master Baths, Double Vanity, Full Bth Master Bdrm, Separate Shwr & Tub, High Speed Internet, Granite Counters
Heating Natural Gas
Cooling Refrigeration, Ceiling Fan(s)
Flooring Tile
Fireplaces Type 1 Fireplace, Fire Pit, Living Room, Gas
Fireplace Yes
Window Features Mechanical Sun Shds,Vinyl Frame,Double Pane Windows
SPA None
Exterior
Exterior Feature Storage
Garage Electric Door Opener, Extnded Lngth Garage
Garage Spaces 2.0
Garage Description 2.0
Fence Block, Wood
Pool Fenced, Heated
Landscape Description Irrigation Back, Irrigation Front
Community Features Community Spa, Community Pool, Racquetball, Biking/Walking Path, Clubhouse, Fitness Center
Utilities Available Oth Gas (See Rmrks), APS
Amenities Available Management
Waterfront No
View Mountain(s)
Roof Type Tile
Parking Type Electric Door Opener, Extnded Lngth Garage
Private Pool Yes
Building
Lot Description Gravel/Stone Front, Gravel/Stone Back, Synthetic Grass Back, Auto Timer H2O Front, Auto Timer H2O Back, Irrigation Front, Irrigation Back
Story 1
Builder Name Mandalay
Sewer Public Sewer
Water City Water
Architectural Style Contemporary, Ranch
Structure Type Storage
Schools
Elementary Schools Out Of Maricopa Cnty
Middle Schools Out Of Maricopa Cnty
High Schools Out Of Maricopa Cnty
School District Out Of Area
Others
HOA Name Granite Dells
HOA Fee Include Maintenance Grounds,Street Maint
Senior Community No
Tax ID 103-69-022
Ownership Fee Simple
Acceptable Financing Cash, Conventional, FHA, VA Loan
Horse Property N
Listing Terms Cash, Conventional, FHA, VA Loan
Financing Conventional
Read Less
Want to know what your home might be worth? Contact us for a FREE valuation!

Our team is ready to help you sell your home for the highest possible price ASAP

Copyright 2024 Arizona Regional Multiple Listing Service, Inc. All rights reserved.
Bought with Non-MLS Office

Bob Nathan
Global Private Office Advisor & Associate Broker | License ID: BR006110000
GET MORE INFORMATION





