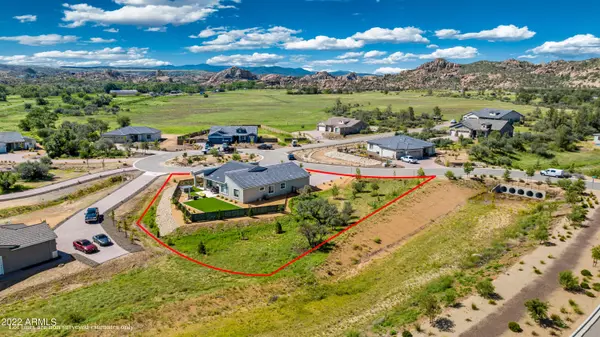$865,000
$885,000
2.3%For more information regarding the value of a property, please contact us for a free consultation.
5104 RAINDROP Drive Prescott, AZ 86301
3 Beds
3 Baths
2,356 SqFt
Key Details
Sold Price $865,000
Property Type Single Family Home
Sub Type Single Family - Detached
Listing Status Sold
Purchase Type For Sale
Square Footage 2,356 sqft
Price per Sqft $367
Subdivision Walden Ranch Phs 5 East
MLS Listing ID 6445726
Sold Date 09/14/22
Style Contemporary
Bedrooms 3
HOA Fees $57/qua
HOA Y/N Yes
Originating Board Arizona Regional Multiple Listing Service (ARMLS)
Year Built 2021
Annual Tax Amount $1,112
Tax Year 2021
Lot Size 0.610 Acres
Acres 0.61
Property Description
Custom built Walden Farms home for sale in Prescott!! Drive up to this contemporary styled home with a paver driveway giving the perfect accent to this stunning home with a big three car garage and spacious paver front patio that has a knee high privacy wall and is ready for you to enjoy sunsets with the 270 degree view of the Dells. Walk in to see stunning luxury vinyl flooring that flows throughout the home. Directly to the right of the front door is the den or 4th bedroom if you choose, that can be used for anyone's specific style or needs. Look ahead and you will find a well lit, and spacious great room with vaulted ceilings, recessed lighting, and an electric fireplace making this room perfect for hosting or enjoying a cozy night at home. The living room plus size sliding doors that access the backyard. The kitchen has dark cabinets, stainless steel appliances and a stunning gray tile backsplash that runs all the way up the wall giving a beautiful and cohesive aesthetic. The kitchen also has a walk-in pantry, a wall oven, a built-in microwave, a cooktop, dishwasher, and island making a plethora of storage space both in cabinets and for counters with any update to the kitchen you would need. Next to the kitchen is the dining area that is surrounded with windows giving a well light and open area to enjoy the creations made in the envy worthy kitchen. This home also has 4 bedrooms, 1 full bath, 1 three quarter bath, and 1 half bath. The primary bedroom has access to the backyard and is connected to the primary bathroom as well as a walk-in closet. Both will leave you speechless as you can easily see yourself living in this space with its brushed nickel accents and storage space a plenty. The walk-in shower in the primary bathroom with its glass walls, grey toned tile, and spacious area will leave you wanting for nothing. The other bedrooms are also gorgeous, well lit, and ready for anything. The laundry room/ office also has storage space and is ready to be utilized. The backyard has a stone patio with connected seating as well as a grass area that is artificial, a brand new above ground hot tub that is included in the sale, and is ready to use once you are done hiking, kayaking, or boating which are all available right around the corner. This home has only been lived in part time since it was built and feels as if it was never lived in at all. It is ready for anyone to enjoy it to the fullest. Come and see today!!
Location
State AZ
County Yavapai
Community Walden Ranch Phs 5 East
Direction I-17 to AZ-69. AZ-69 to AZ-89A. Take exit 318 for Larry Caldwell. Go left on Larry Caldwell. Right on Phippen Trail. Left on Rainbow Rd. Property on the left.
Rooms
Other Rooms Great Room, Family Room
Master Bedroom Split
Den/Bedroom Plus 4
Separate Den/Office Y
Interior
Interior Features Eat-in Kitchen, Breakfast Bar, 9+ Flat Ceilings, Fire Sprinklers, No Interior Steps, Vaulted Ceiling(s), Kitchen Island, Pantry, 3/4 Bath Master Bdrm, Double Vanity, High Speed Internet
Heating Natural Gas
Cooling Refrigeration
Flooring Carpet, Vinyl
Fireplaces Type 1 Fireplace, Living Room
Fireplace Yes
Window Features Double Pane Windows
SPA Above Ground
Exterior
Exterior Feature Covered Patio(s), Patio
Garage Electric Door Opener, Over Height Garage
Garage Spaces 3.0
Garage Description 3.0
Fence Wrought Iron
Pool None
Community Features Playground, Biking/Walking Path
Utilities Available Oth Gas (See Rmrks), APS
Amenities Available Management
Waterfront No
Roof Type Tile,Concrete
Parking Type Electric Door Opener, Over Height Garage
Private Pool No
Building
Lot Description Desert Back, Desert Front, Gravel/Stone Front, Gravel/Stone Back, Synthetic Grass Back
Story 1
Builder Name Dorn Homes
Sewer Public Sewer
Water City Water
Architectural Style Contemporary
Structure Type Covered Patio(s),Patio
Schools
Elementary Schools Out Of Maricopa Cnty
Middle Schools Out Of Maricopa Cnty
High Schools Out Of Maricopa Cnty
School District Out Of Area
Others
HOA Name Walden Farms
HOA Fee Include Other (See Remarks)
Senior Community No
Tax ID 106-01-257-A
Ownership Fee Simple
Acceptable Financing Cash, 1031 Exchange, FHA, VA Loan
Horse Property N
Listing Terms Cash, 1031 Exchange, FHA, VA Loan
Financing VA
Read Less
Want to know what your home might be worth? Contact us for a FREE valuation!

Our team is ready to help you sell your home for the highest possible price ASAP

Copyright 2024 Arizona Regional Multiple Listing Service, Inc. All rights reserved.
Bought with Non-MLS Office

Bob Nathan
Global Private Office Advisor & Associate Broker | License ID: BR006110000
GET MORE INFORMATION





