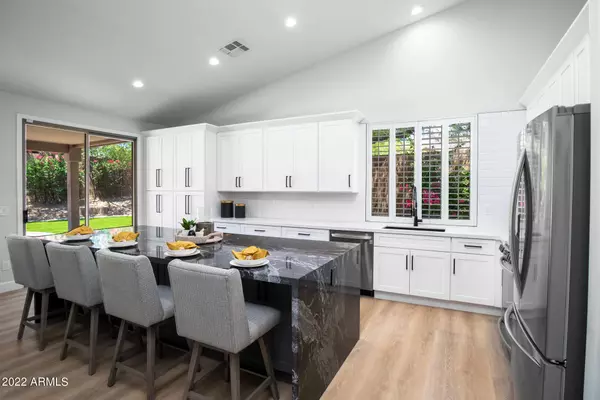$1,160,000
$1,175,000
1.3%For more information regarding the value of a property, please contact us for a free consultation.
16344 N 105TH Way Scottsdale, AZ 85255
4 Beds
2 Baths
2,361 SqFt
Key Details
Sold Price $1,160,000
Property Type Single Family Home
Sub Type Single Family - Detached
Listing Status Sold
Purchase Type For Sale
Square Footage 2,361 sqft
Price per Sqft $491
Subdivision Mcdowell Mountain Ranch Parcel B
MLS Listing ID 6448881
Sold Date 09/02/22
Style Ranch
Bedrooms 4
HOA Fees $45/qua
HOA Y/N Yes
Originating Board Arizona Regional Multiple Listing Service (ARMLS)
Year Built 1998
Annual Tax Amount $3,429
Tax Year 2021
Lot Size 9,481 Sqft
Acres 0.22
Property Description
Brand New 2022 REMODEL in McDowell Mountain Ranch! New roof, New 5-ton Trane AC, OVERSIZED corner lot at the end of private cul-de-sac! All new kitchen- SS appliances, tons of cabinet space and huge kitchen island opens up to large family room with gas fireplace! Dining room with built in bar and wine fridge! Master bedroom features massive shower with daul shower heads and private entry door to backyard. New cabinetry, new baseboard, paint, new LVP flooring, quartz and granite countertops, new light fixtures throughout! Backyard is very private, no 2 stories surrounding, heated pool with water feature and new turf! New epoxy garage floor! In a master planned community with aquatic park, lazy river, slides, skate park, golf course, 2 community pools, bball courts, tennis courts, pickleball sunset park, hiking trails! Also close to Kierland and Scottsdale Quarter! Close to 101 fwy, Scottsdale airport, desert ridge and mayo clinic!
Location
State AZ
County Maricopa
Community Mcdowell Mountain Ranch Parcel B
Direction South on Thompson Peak to Paradise Lane. East on Paradise Drive to Saltillo Drive. North on Saltillo. East on Cosmos Circle, South on 105th Way to home -property is on the right corner.
Rooms
Other Rooms Great Room, Family Room
Den/Bedroom Plus 5
Ensuite Laundry WshrDry HookUp Only
Separate Den/Office Y
Interior
Interior Features Eat-in Kitchen, 9+ Flat Ceilings, Fire Sprinklers, No Interior Steps, Vaulted Ceiling(s), Kitchen Island, Pantry, Double Vanity, Full Bth Master Bdrm, High Speed Internet
Laundry Location WshrDry HookUp Only
Heating Natural Gas
Cooling Refrigeration
Flooring Vinyl
Fireplaces Type 1 Fireplace, Family Room
Fireplace Yes
Window Features Double Pane Windows
SPA None
Laundry WshrDry HookUp Only
Exterior
Exterior Feature Covered Patio(s), Patio
Garage Attch'd Gar Cabinets, Dir Entry frm Garage, Electric Door Opener
Garage Spaces 2.0
Garage Description 2.0
Fence Block
Pool Heated, Private
Community Features Community Spa Htd, Community Spa, Community Pool Htd, Community Pool, Golf, Tennis Court(s), Playground, Biking/Walking Path, Clubhouse
Utilities Available APS, SW Gas
Amenities Available Management
Waterfront No
View Mountain(s)
Roof Type Tile
Parking Type Attch'd Gar Cabinets, Dir Entry frm Garage, Electric Door Opener
Private Pool Yes
Building
Lot Description Sprinklers In Rear, Sprinklers In Front, Corner Lot, Desert Back, Desert Front, Grass Back, Auto Timer H2O Front, Auto Timer H2O Back
Story 1
Builder Name KB Homes
Sewer Public Sewer
Water City Water
Architectural Style Ranch
Structure Type Covered Patio(s),Patio
Schools
Elementary Schools Desert Canyon Elementary
Middle Schools Copper Ridge Elementary School
High Schools Saguaro Elementary School
School District Scottsdale Unified District
Others
HOA Name MCDOWELL MTN RANCH
HOA Fee Include Maintenance Grounds
Senior Community No
Tax ID 217-17-463
Ownership Fee Simple
Acceptable Financing Cash, Conventional
Horse Property N
Listing Terms Cash, Conventional
Financing Cash
Special Listing Condition Owner/Agent
Read Less
Want to know what your home might be worth? Contact us for a FREE valuation!

Our team is ready to help you sell your home for the highest possible price ASAP

Copyright 2024 Arizona Regional Multiple Listing Service, Inc. All rights reserved.
Bought with Realty ONE Group

Bob Nathan
Global Private Office Advisor & Associate Broker | License ID: BR006110000
GET MORE INFORMATION





