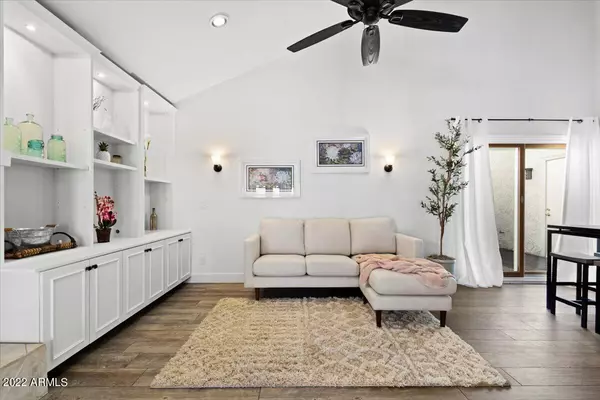$425,000
$425,000
For more information regarding the value of a property, please contact us for a free consultation.
13824 N 42ND Place Phoenix, AZ 85032
3 Beds
2 Baths
1,280 SqFt
Key Details
Sold Price $425,000
Property Type Townhouse
Sub Type Townhouse
Listing Status Sold
Purchase Type For Sale
Square Footage 1,280 sqft
Price per Sqft $332
Subdivision Vintage Replat
MLS Listing ID 6452918
Sold Date 09/28/22
Bedrooms 3
HOA Fees $204/mo
HOA Y/N Yes
Originating Board Arizona Regional Multiple Listing Service (ARMLS)
Year Built 1984
Annual Tax Amount $1,902
Tax Year 2021
Lot Size 2,173 Sqft
Acres 0.05
Property Description
Hampton House in Arizona! This Gorgeous remodel will make you the Absolute envy of your neighbors! Seller spent the last two years updating this home with custom finishes for you! Super low maintenance outdoor living spaces allow you to spend time with family, entertain guests, and focus on what you truly love! Situated amongst a mecca of dining, entertainment, and retail experiences, green grassy parks, the 51 freeway and the Newly reimagined PV! *Excellent STR potential. See Rental Performance Analysis in docs tab!
Location
State AZ
County Maricopa
Community Vintage Replat
Direction EAST TO 42ND PL: NORTH INTO COMPLEX & STRAIGHT TO POOL, FOLLOW CURVE TO HOUSE #13824 ON RIGHT.
Rooms
Master Bedroom Downstairs
Den/Bedroom Plus 3
Separate Den/Office N
Interior
Interior Features Master Downstairs, Vaulted Ceiling(s), Pantry, Full Bth Master Bdrm, High Speed Internet, Granite Counters
Heating Electric
Cooling Refrigeration, Ceiling Fan(s)
Flooring Laminate, Tile
Fireplaces Type 1 Fireplace, Living Room
Fireplace Yes
SPA None
Exterior
Exterior Feature Covered Patio(s), Patio, Private Street(s)
Garage Dir Entry frm Garage, Electric Door Opener, Unassigned
Garage Spaces 2.0
Garage Description 2.0
Fence Block, Wood
Pool None
Community Features Community Spa Htd, Community Pool Htd, Community Pool
Utilities Available APS
Amenities Available Management
Waterfront No
Roof Type Tile
Parking Type Dir Entry frm Garage, Electric Door Opener, Unassigned
Private Pool No
Building
Lot Description Cul-De-Sac, Gravel/Stone Front
Story 2
Builder Name HANCOCK HOMES
Sewer Public Sewer
Water City Water
Structure Type Covered Patio(s),Patio,Private Street(s)
Schools
Elementary Schools Village Vista Elementary School
Middle Schools Sunrise Elementary School
High Schools Paradise Valley High School
School District Paradise Valley Unified District
Others
HOA Name The Vintage
HOA Fee Include Roof Repair,Insurance,Pest Control,Maintenance Grounds,Street Maint,Front Yard Maint,Roof Replacement
Senior Community No
Tax ID 215-72-712
Ownership Fee Simple
Acceptable Financing Conventional
Horse Property N
Listing Terms Conventional
Financing Conventional
Read Less
Want to know what your home might be worth? Contact us for a FREE valuation!

Our team is ready to help you sell your home for the highest possible price ASAP

Copyright 2024 Arizona Regional Multiple Listing Service, Inc. All rights reserved.
Bought with HomeSmart

Bob Nathan
Global Private Office Advisor & Associate Broker | License ID: BR006110000
GET MORE INFORMATION





