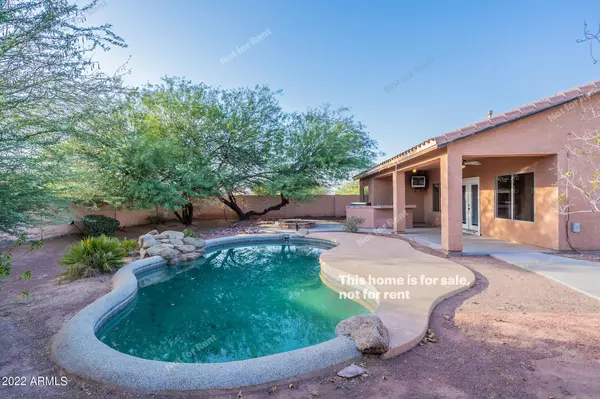$480,000
$555,000
13.5%For more information regarding the value of a property, please contact us for a free consultation.
7318 S 15TH Lane Phoenix, AZ 85041
3 Beds
2 Baths
2,065 SqFt
Key Details
Sold Price $480,000
Property Type Single Family Home
Sub Type Single Family - Detached
Listing Status Sold
Purchase Type For Sale
Square Footage 2,065 sqft
Price per Sqft $232
Subdivision Estates At Baseline
MLS Listing ID 6414931
Sold Date 11/14/22
Style Contemporary
Bedrooms 3
HOA Fees $35/qua
HOA Y/N Yes
Originating Board Arizona Regional Multiple Listing Service (ARMLS)
Year Built 2004
Annual Tax Amount $1,825
Tax Year 2021
Lot Size 0.268 Acres
Acres 0.27
Property Description
Wow!! If you thought you found the perfect home before, think again! This 3 bedroom 2 bathroom corner lot home w/ stunning curb appeal and a 3 car garage is asking you to come take a look inside. Stepping into the home you are greeted by tile and wood-like flooring throughout, spacious family room w/a built-in entertainment center and a fireplace to enjoy family gatherings around, and a large den that can be made into a game room or even an in-home office space! Your well equipped kitchen displays quartz countertops, ample cabinet and pantry space, sleek black appliances, gas range, and a breakfast bar to watch some at home cooking entertainment. Your primary bedroom is not one to disappoint, providing you with a full ensuite bathroom w/dual sink vanity, separate tub and shower, and a walk-in closet with built-in shelving for all your needed belongings. Step outside to your backyard oasis that features a covered patio for you to relax under and watch the chef grill up some food in your new built-in BBQ or take a dip into your private sparkling pool. There is no time to waste! Schedule your show today!
Location
State AZ
County Maricopa
Community Estates At Baseline
Direction Starting Southern 19th Ave, turn Left on Baseline Rd. Left on 15th Ln. Continue straight at the round-a-bout, home on the Left.
Rooms
Other Rooms Family Room
Den/Bedroom Plus 4
Ensuite Laundry WshrDry HookUp Only
Separate Den/Office Y
Interior
Interior Features Eat-in Kitchen, Breakfast Bar, 9+ Flat Ceilings, No Interior Steps, Pantry, Double Vanity, Full Bth Master Bdrm, Separate Shwr & Tub, High Speed Internet
Laundry Location WshrDry HookUp Only
Heating Natural Gas
Cooling Refrigeration, Ceiling Fan(s)
Flooring Laminate, Tile
Fireplaces Number 1 Fireplace
Fireplaces Type 1 Fireplace, Fire Pit, Family Room
Fireplace Yes
SPA None
Laundry WshrDry HookUp Only
Exterior
Exterior Feature Covered Patio(s), Patio, Built-in Barbecue
Garage Dir Entry frm Garage
Garage Spaces 3.0
Garage Description 3.0
Fence Block
Pool Private
Community Features Biking/Walking Path
Amenities Available Management
Waterfront No
Roof Type Tile
Parking Type Dir Entry frm Garage
Private Pool Yes
Building
Lot Description Corner Lot, Natural Desert Back, Dirt Back, Gravel/Stone Front, Gravel/Stone Back, Natural Desert Front
Story 1
Builder Name Unknown
Sewer Public Sewer
Water City Water
Architectural Style Contemporary
Structure Type Covered Patio(s),Patio,Built-in Barbecue
Schools
Elementary Schools John R Davis School
Middle Schools Ignacio Conchos School
High Schools Cesar Chavez High School
School District Phoenix Union High School District
Others
HOA Name Estates at Baseline
HOA Fee Include Maintenance Grounds
Senior Community No
Tax ID 105-97-500
Ownership Fee Simple
Acceptable Financing Conventional, VA Loan
Horse Property N
Listing Terms Conventional, VA Loan
Financing Conventional
Read Less
Want to know what your home might be worth? Contact us for a FREE valuation!

Our team is ready to help you sell your home for the highest possible price ASAP

Copyright 2024 Arizona Regional Multiple Listing Service, Inc. All rights reserved.
Bought with Keller Williams Northeast Realty

Bob Nathan
Global Private Office Advisor & Associate Broker | License ID: BR006110000
GET MORE INFORMATION





