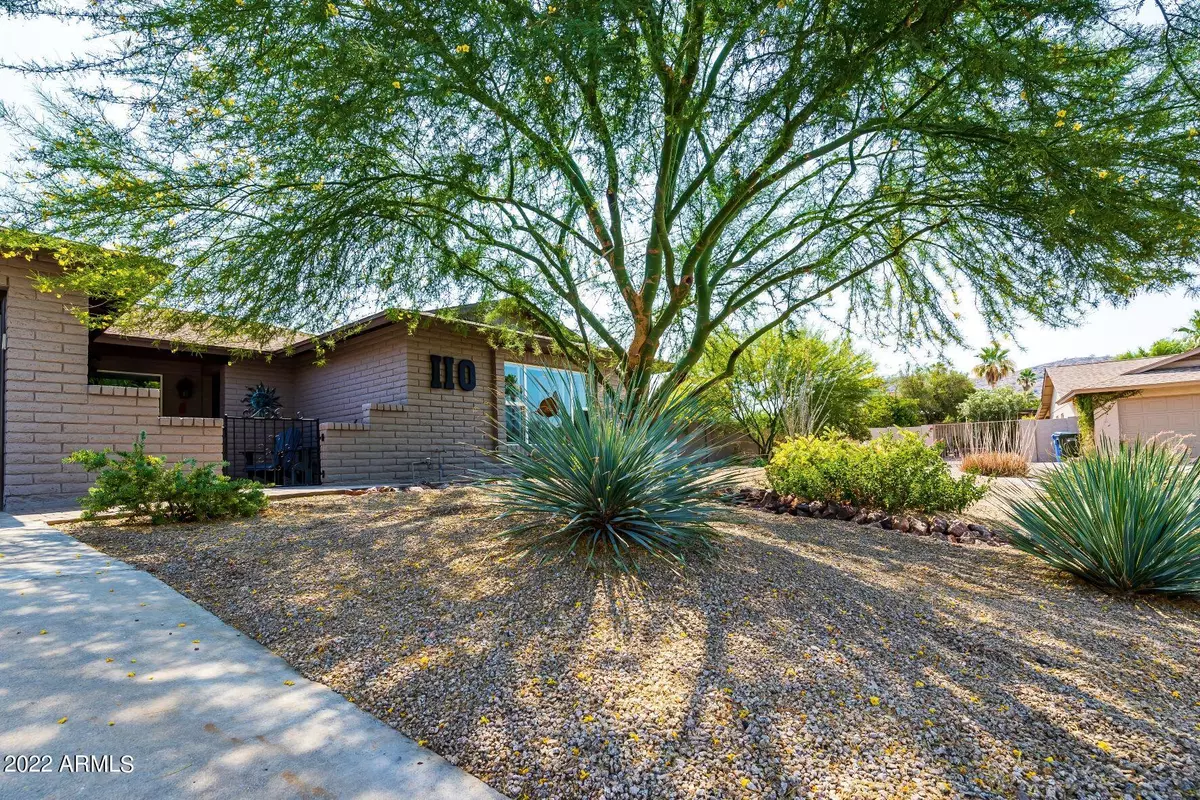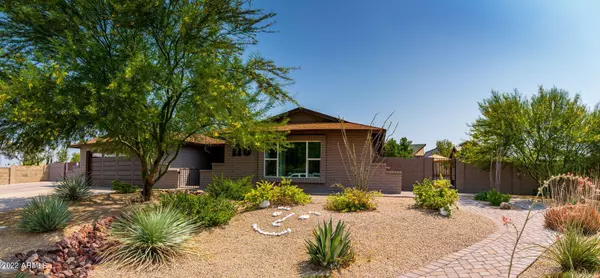$660,000
$690,000
4.3%For more information regarding the value of a property, please contact us for a free consultation.
110 E WILLOW Avenue Phoenix, AZ 85022
3 Beds
2 Baths
1,972 SqFt
Key Details
Sold Price $660,000
Property Type Single Family Home
Sub Type Single Family - Detached
Listing Status Sold
Purchase Type For Sale
Square Footage 1,972 sqft
Price per Sqft $334
Subdivision Shadow Rock Estates Various Lots And Tracts
MLS Listing ID 6448977
Sold Date 12/06/22
Style Ranch
Bedrooms 3
HOA Y/N No
Originating Board Arizona Regional Multiple Listing Service (ARMLS)
Year Built 1981
Annual Tax Amount $2,794
Tax Year 2021
Lot Size 0.333 Acres
Acres 0.33
Property Description
New Price! Beautifully updated, turnkey, 3 bed, 2 bath home nestled in marvelous NORTH PHOENIX location with NO HOA! Welcomed by the curb appeal of mature landscaping, and charming gated courtyard entry, this is a dreamy place to call home! Light and bright with many upgraded features including laminate wood floors(no carpet), new dual pane windows with shutters and all new interior doors, this home was remodeled top-to-bottom in 2018. Enter into the foyer that features views of the formal living and open flow into dining. Enjoy cooking in the classic eat-in kitchen with black stainless appliances, generous white quartz counters and gorgeous cabinetry. The family room showcases a wood burning fireplace and new French Doors that open to a full-length covered patio and huge backyard for seamless indoor/outdoor entertaining. The re-landscaped yard features added pavers, new trees and beautiful new pavilion to relax and lounge. Primary bedroom has full-length closets and French-doors for private access to patio. Fully remodeled primary bathroom includes all new cabinetry, fixtures, quartz counters and custom tile work. 2 additional bedrooms have been updated along with the hall bath which features new cabinets, quartz counters, and walk-in custom tiled shower. There's a 2 Car garage with new garage door, opener, a my q control system, epoxy floor, and storage cabinets. You have plenty of options for your toys on the oversized lot with added pavers and new RV gate. If you need lots of storage this home has enclosed outside storage on back patio plus a shed. Additional updates include tankless water heater, painted interior/exterior, and dual zone split a/c in primary bedroom and bath. Close proximity to the Preserve with trails, parks, restaurants, shopping, schools, and hospitals. There is nothing left to do but move in! See full features list in Docs tab. Agent is related to seller.
Location
State AZ
County Maricopa
Community Shadow Rock Estates Various Lots And Tracts
Direction Thunderbird Rd to SOUTH on Central Ave, to LEFT on E Willow Ave. home is at end of cul-de-sac with agent sign.
Rooms
Other Rooms Family Room
Master Bedroom Not split
Den/Bedroom Plus 3
Ensuite Laundry WshrDry HookUp Only
Separate Den/Office N
Interior
Interior Features Eat-in Kitchen, Pantry, 3/4 Bath Master Bdrm, High Speed Internet
Laundry Location WshrDry HookUp Only
Heating Electric
Cooling Refrigeration, Ceiling Fan(s)
Fireplaces Type 1 Fireplace, Family Room
Fireplace Yes
Window Features Dual Pane,Low-E
SPA None
Laundry WshrDry HookUp Only
Exterior
Exterior Feature Covered Patio(s), Gazebo/Ramada, Storage
Garage Attch'd Gar Cabinets, Dir Entry frm Garage, Electric Door Opener, RV Gate, Separate Strge Area, RV Access/Parking
Garage Spaces 2.0
Garage Description 2.0
Fence Block
Pool None
Utilities Available APS
Amenities Available None
Waterfront No
Roof Type Composition
Parking Type Attch'd Gar Cabinets, Dir Entry frm Garage, Electric Door Opener, RV Gate, Separate Strge Area, RV Access/Parking
Private Pool No
Building
Lot Description Cul-De-Sac, Gravel/Stone Front, Gravel/Stone Back, Auto Timer H2O Front, Auto Timer H2O Back
Story 1
Builder Name Wood Brothers
Sewer Public Sewer
Water City Water
Architectural Style Ranch
Structure Type Covered Patio(s),Gazebo/Ramada,Storage
Schools
Elementary Schools Lookout Mountain School
Middle Schools Mountain Sky Middle School
High Schools Thunderbird High School
School District Glendale Union High School District
Others
HOA Fee Include No Fees
Senior Community No
Tax ID 159-02-653
Ownership Fee Simple
Acceptable Financing Conventional, 1031 Exchange, FHA, VA Loan
Horse Property N
Listing Terms Conventional, 1031 Exchange, FHA, VA Loan
Financing Cash
Read Less
Want to know what your home might be worth? Contact us for a FREE valuation!

Our team is ready to help you sell your home for the highest possible price ASAP

Copyright 2024 Arizona Regional Multiple Listing Service, Inc. All rights reserved.
Bought with My Home Group Real Estate

Bob Nathan
Global Private Office Advisor & Associate Broker | License ID: BR006110000
GET MORE INFORMATION





