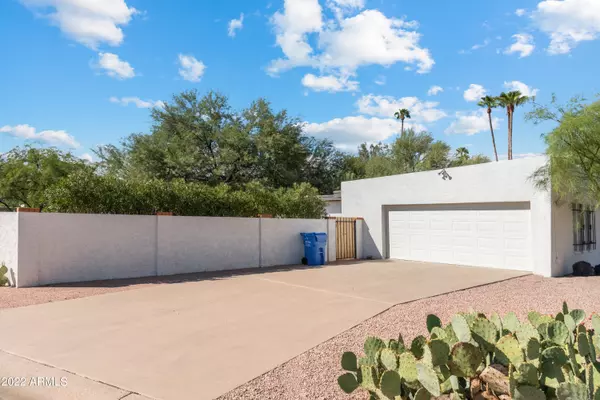$850,000
$900,000
5.6%For more information regarding the value of a property, please contact us for a free consultation.
12626 N 69TH Street Scottsdale, AZ 85254
3 Beds
2 Baths
2,158 SqFt
Key Details
Sold Price $850,000
Property Type Single Family Home
Sub Type Single Family - Detached
Listing Status Sold
Purchase Type For Sale
Square Footage 2,158 sqft
Price per Sqft $393
Subdivision Desert Trails
MLS Listing ID 6468925
Sold Date 11/18/22
Style Territorial/Santa Fe
Bedrooms 3
HOA Y/N No
Originating Board Arizona Regional Multiple Listing Service (ARMLS)
Year Built 1973
Annual Tax Amount $4,235
Tax Year 2021
Lot Size 0.582 Acres
Acres 0.58
Property Description
The sellers fell in love with this home vacationing and you will too! Inside this hidden gem situated in 85254 on a 1/2 acre++ private corner lot is perfect for hosting guests inside and out. The foyer reveals a open central living concept including; Den, Living room, Formal dining area, Family room with a beehive fireplace, and Kitchen with SS appliances. Lots of natural light, details and skylights grace the home. Saltillo tile, plank flooring and newer carpet in the bedrooms. Master suite has a private patio, dual sinks, and a walk-in closet. Retreat out back for fun in the sun with a pebble-finish diving pool and heated spa, water fountain, lush desert landscaping, brick paver patio and large dining patio that is BBQ-ready plus two Kiva fireplaces. RV gate/parking and No HOA! Close to Excellent Schools, Scottsdale Air Park, lots of shops and restaurants at Kierland Commons and the Scottsdale Quarter.
Multiple new builds and high end remodels in the area!
Location
State AZ
County Maricopa
Community Desert Trails
Direction West to 68th Place. North to Corrine Road. East to 69th Street and house on the corner.
Rooms
Other Rooms Family Room
Den/Bedroom Plus 4
Ensuite Laundry WshrDry HookUp Only
Separate Den/Office Y
Interior
Interior Features Breakfast Bar, Pantry, Double Vanity, Full Bth Master Bdrm, High Speed Internet
Laundry Location WshrDry HookUp Only
Heating Natural Gas
Cooling Refrigeration, Programmable Thmstat, Ceiling Fan(s)
Flooring Carpet, Vinyl, Tile
Fireplaces Type 2 Fireplace, Exterior Fireplace, Family Room
Fireplace Yes
SPA Heated,Private
Laundry WshrDry HookUp Only
Exterior
Exterior Feature Covered Patio(s), Patio, Private Yard, Built-in Barbecue
Garage Dir Entry frm Garage, Electric Door Opener, RV Gate, Separate Strge Area, Side Vehicle Entry, RV Access/Parking
Garage Spaces 2.0
Garage Description 2.0
Fence Block
Pool Variable Speed Pump, Diving Pool, Private
Utilities Available APS, SW Gas
Amenities Available None
Waterfront No
Roof Type Built-Up
Parking Type Dir Entry frm Garage, Electric Door Opener, RV Gate, Separate Strge Area, Side Vehicle Entry, RV Access/Parking
Private Pool Yes
Building
Lot Description Sprinklers In Rear, Sprinklers In Front, Corner Lot, Desert Back, Desert Front, Auto Timer H2O Front, Auto Timer H2O Back
Story 1
Builder Name UNKNOWN
Sewer Septic Tank
Water City Water
Architectural Style Territorial/Santa Fe
Structure Type Covered Patio(s),Patio,Private Yard,Built-in Barbecue
Schools
Elementary Schools Sandpiper Elementary School
Middle Schools Desert Shadows Middle School - Scottsdale
High Schools Horizon High School
School District Paradise Valley Unified District
Others
HOA Fee Include No Fees
Senior Community No
Tax ID 175-69-062
Ownership Fee Simple
Acceptable Financing Conventional
Horse Property N
Listing Terms Conventional
Financing Conventional
Read Less
Want to know what your home might be worth? Contact us for a FREE valuation!

Our team is ready to help you sell your home for the highest possible price ASAP

Copyright 2024 Arizona Regional Multiple Listing Service, Inc. All rights reserved.
Bought with Arizona Elite Properties

Bob Nathan
Global Private Office Advisor & Associate Broker | License ID: BR006110000
GET MORE INFORMATION





