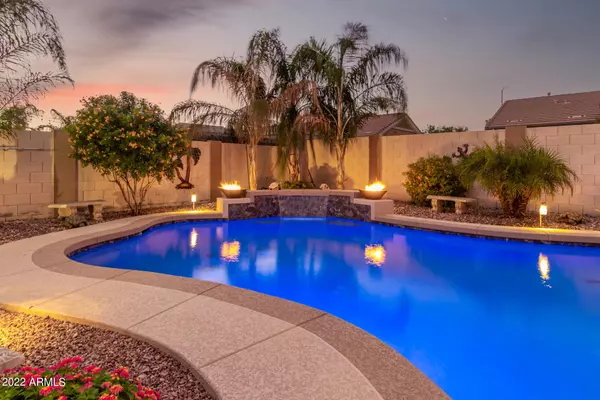$630,000
$649,900
3.1%For more information regarding the value of a property, please contact us for a free consultation.
10508 E MEDINA Avenue Mesa, AZ 85209
3 Beds
2 Baths
2,281 SqFt
Key Details
Sold Price $630,000
Property Type Single Family Home
Sub Type Single Family - Detached
Listing Status Sold
Purchase Type For Sale
Square Footage 2,281 sqft
Price per Sqft $276
Subdivision Villages Of Eastridge Unit 7
MLS Listing ID 6474944
Sold Date 11/30/22
Style Ranch
Bedrooms 3
HOA Fees $83/qua
HOA Y/N Yes
Originating Board Arizona Regional Multiple Listing Service (ARMLS)
Year Built 2004
Annual Tax Amount $1,853
Tax Year 2022
Lot Size 9,439 Sqft
Acres 0.22
Property Description
Tasteful upgrades throughout meets quaint and classy remodel. Backyard is an entertainer's delight. New pool with 3 fire bowls, waterfalls, pavers with walking path toward pergola, artifcial turf, gas firepit and outdoor kitchen. New electric fireplace with beautiful grey stonework. 8 foot matte black doors with 12x24 inch tiles. Chef Kitchen has double ovens, additional cabinetry, rollout shelves, soft close drawers, extended granite countertop island with 42 inch cabinets and glass window cabinets above. New AC Unit, R44 insulation throughout attic, mini split AC unit in 3 car garage, and water softener. Master bathroom has oversized tiled walk in shower with granite countertops. New Paint with complimentary accent walls, plantation shutters, walk in closets in all bedrooms. Corner Lot!
Location
State AZ
County Maricopa
Community Villages Of Eastridge Unit 7
Direction W to Baseline; South to Windrose; East to Kiowa which becomes Vegas; W on Medina
Rooms
Other Rooms Great Room, Family Room
Den/Bedroom Plus 4
Ensuite Laundry Wshr/Dry HookUp Only
Separate Den/Office Y
Interior
Interior Features Eat-in Kitchen, Breakfast Bar, Kitchen Island, Pantry, 3/4 Bath Master Bdrm, Double Vanity, Granite Counters
Laundry Location Wshr/Dry HookUp Only
Heating Natural Gas
Cooling Refrigeration
Flooring Tile
Fireplaces Type 1 Fireplace
Fireplace Yes
SPA None
Laundry Wshr/Dry HookUp Only
Exterior
Garage Spaces 3.0
Garage Description 3.0
Fence Block
Pool Private
Community Features Playground, Biking/Walking Path
Utilities Available SW Gas
Amenities Available Management
Waterfront No
Roof Type Tile
Private Pool Yes
Building
Lot Description Corner Lot, Desert Front, Synthetic Grass Back
Story 1
Builder Name Unknown
Sewer Public Sewer
Water City Water
Architectural Style Ranch
Schools
Elementary Schools Augusta Ranch Elementary
Middle Schools Desert Ridge Jr. High
High Schools Desert Ridge High
School District Gilbert Unified District
Others
HOA Name Villages of Eastridg
HOA Fee Include Maintenance Grounds
Senior Community No
Tax ID 312-13-023
Ownership Fee Simple
Acceptable Financing Cash, Conventional, FHA, VA Loan
Horse Property N
Listing Terms Cash, Conventional, FHA, VA Loan
Financing Conventional
Read Less
Want to know what your home might be worth? Contact us for a FREE valuation!

Our team is ready to help you sell your home for the highest possible price ASAP

Copyright 2024 Arizona Regional Multiple Listing Service, Inc. All rights reserved.
Bought with Non-MLS Office

Bob Nathan
Global Private Office Advisor & Associate Broker | License ID: BR006110000
GET MORE INFORMATION





