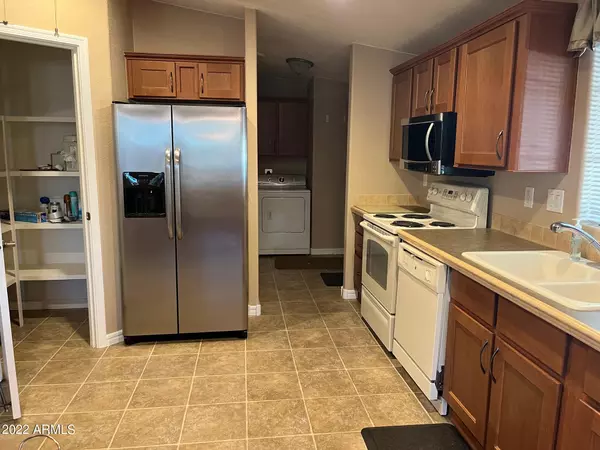$155,000
$169,000
8.3%For more information regarding the value of a property, please contact us for a free consultation.
3901 E PINNACLE PEAK Road #80 Phoenix, AZ 85050
2 Beds
2 Baths
1,352 SqFt
Key Details
Sold Price $155,000
Property Type Mobile Home
Sub Type Mfg/Mobile Housing
Listing Status Sold
Purchase Type For Sale
Square Footage 1,352 sqft
Price per Sqft $114
Subdivision Paradise Peak West
MLS Listing ID 6488472
Sold Date 11/30/22
Bedrooms 2
HOA Y/N No
Originating Board Arizona Regional Multiple Listing Service (ARMLS)
Land Lease Amount 930.0
Year Built 2008
Annual Tax Amount $502
Tax Year 2022
Property Description
This 2 bedroom home has an additional office room plus 2 baths in a 55+ gated community. It shows extremely well with an open kitchen, glass front cabinets, vinyl wood flooring and mini blinds throughout. It's ready for your move in! The front screened porch is composite wood and there are 2 covered parking spaces. This unit has a rare fenced backyard. The monthly land lease of approx. $930.93 per month includes your water, trash, a 24/7 manned guard gate , golf course maintenance and greens fees on the 9 hole executive course, a community pool, rec center & more! You will love the location right off the 101 and it is close to Desert Ridge shopping. There are no rentals allowed, only owner occupied. Buyer must be approved by the Park for the land lease and only 2 dogs under 30 lbs
Location
State AZ
County Maricopa
Community Paradise Peak West
Direction Go West on PInnacle Peak Rd to 3901 E Pinnacle Peak and turn South (left) You will need an appointment to enter the guard gate.
Rooms
Other Rooms Great Room
Den/Bedroom Plus 3
Separate Den/Office Y
Interior
Interior Features Vaulted Ceiling(s), 3/4 Bath Master Bdrm, Double Vanity, Laminate Counters
Heating Electric
Cooling Refrigeration
Flooring Vinyl
Fireplaces Number No Fireplace
Fireplaces Type None
Fireplace No
SPA Heated
Exterior
Exterior Feature Covered Patio(s), Private Street(s), Storage
Carport Spaces 2
Fence Block
Pool Fenced
Community Features Gated Community, Community Spa Htd, Guarded Entry, Golf, Clubhouse
Utilities Available APS
Waterfront No
Roof Type Composition
Accessibility Pool Power Lift
Private Pool Yes
Building
Lot Description Desert Front
Story 1
Builder Name CAVCO
Sewer Public Sewer
Water City Water
Structure Type Covered Patio(s),Private Street(s),Storage
Schools
Elementary Schools Adult
Middle Schools Adult
High Schools Adult
School District Out Of Area
Others
HOA Fee Include Sewer,Maintenance Grounds,Street Maint,Trash,Water
Senior Community Yes
Tax ID 213-01-001-D
Ownership Leasehold
Acceptable Financing Cash, Conventional
Horse Property N
Listing Terms Cash, Conventional
Financing Cash
Special Listing Condition Age Restricted (See Remarks)
Read Less
Want to know what your home might be worth? Contact us for a FREE valuation!

Our team is ready to help you sell your home for the highest possible price ASAP

Copyright 2024 Arizona Regional Multiple Listing Service, Inc. All rights reserved.
Bought with ProAgent Realty

Bob Nathan
Global Private Office Advisor & Associate Broker | License ID: BR006110000
GET MORE INFORMATION





