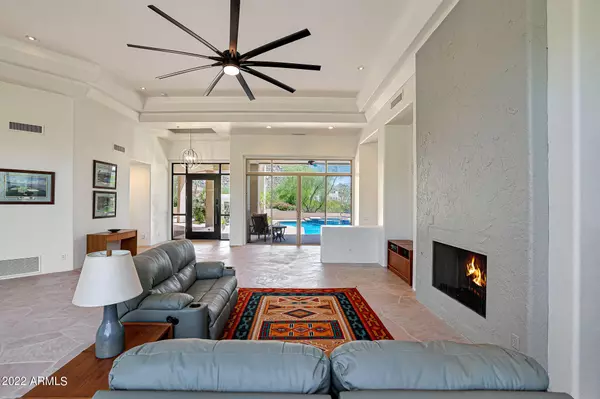$1,815,000
$1,925,000
5.7%For more information regarding the value of a property, please contact us for a free consultation.
25764 N 104TH Way Scottsdale, AZ 85255
4 Beds
4.5 Baths
4,788 SqFt
Key Details
Sold Price $1,815,000
Property Type Single Family Home
Sub Type Single Family - Detached
Listing Status Sold
Purchase Type For Sale
Square Footage 4,788 sqft
Price per Sqft $379
Subdivision Troon Fairways
MLS Listing ID 6461605
Sold Date 12/27/22
Style Contemporary,Territorial/Santa Fe
Bedrooms 4
HOA Fees $90/ann
HOA Y/N Yes
Originating Board Arizona Regional Multiple Listing Service (ARMLS)
Year Built 1999
Annual Tax Amount $6,145
Tax Year 2021
Lot Size 0.541 Acres
Acres 0.54
Property Description
This soft contemporary remodeled custom home in gated Troon Fairways is an entertainer's dream! With exceptional views from all around enjoy the many outdoor living spaces creating the perfect indoor/outdoor living experience. Upon entering the private entry gate, you are greeted by the sparkling pool with waterfall water feature, negative edge spa, multiple lounge and dining flagstone deck areas and covered patios and views inside of the multiple living areas that overlook the pool. Other exterior spaces include: a side yard with covered patio and artificial turf off the downstairs master; the backyard with covered patio, fireplace, and outdoor kitchen with prep sink, beverage fridge, two barbecues and warmers; an expansive upstairs walk deck with fireplace and views including the McDowell Mountains, Troon Mountain, and Pinnacle Peak.
The spacious floor plan encompasses 4,788 square feet including an open living room with centerpiece fireplace, a formal dining room, great room setting with kitchen, family room, and breakfast nook, along with two master bedrooms (upper and lower), two lower level ensuite guest bedrooms, loft, laundry and powder bath.
The kitchen is on trend with light colored cabinets, granite with waterfall edges, stainless steel appliance including a Wolf gas cooktop, center island, lower cabinet pull out shelves, clerestory windows for additional light, subway tile backsplash and opens to the breakfast nook and family room with stacked stone fireplace and exterior access.
The lower level master has a private sitting room, a corner fireplace, access to the front pool yard and private side patio, and a grand double entry Mr. Steam shower. The upper level master has access to a private patio with views of Pinnacle Peak from the picture windows and a full size bath with separate shower and tub.
Other upgrades and features include: 2 new Trane HVAC units in 2021; full exterior painting in 2022; complete landscape redesign in 2021, designer shades throughout including solar powered shades on the upper clerestory windows; 2022 new Master Temp pool heater; 2020 pool variable speed pump and Pentair control system; upgraded ceiling fans on lower level; whole house water purification system installed in 2020; new water heater 2022; interior and exterior flagstone flooring cleaned and resealed in 2021 and 2022; garage floor resurfaced in 2022; 3 new garage door openers installed in 2021; electric vehicle receptacle for charging installed in the garage.
Location
State AZ
County Maricopa
Community Troon Fairways
Direction From Alma School: turn East on Candlewood Drive, and enter the gate, head straight towards 104th Way, turn right on 104th Way, home is the 2nd one on the right.
Rooms
Other Rooms Loft, Great Room, Family Room
Master Bedroom Split
Den/Bedroom Plus 5
Separate Den/Office N
Interior
Interior Features Master Downstairs, 9+ Flat Ceilings, Drink Wtr Filter Sys, Fire Sprinklers, Vaulted Ceiling(s), Kitchen Island, 2 Master Baths, Bidet, Double Vanity, Full Bth Master Bdrm, High Speed Internet, Granite Counters
Heating Electric
Cooling Refrigeration, Programmable Thmstat, Ceiling Fan(s)
Flooring Stone, Tile, Wood
Fireplaces Type 3+ Fireplace, Exterior Fireplace, Family Room, Living Room, Master Bedroom, Gas
Fireplace Yes
Window Features Double Pane Windows,Low Emissivity Windows
SPA Heated,Private
Exterior
Exterior Feature Balcony, Covered Patio(s), Patio, Private Street(s), Built-in Barbecue
Garage Dir Entry frm Garage, Electric Door Opener
Garage Spaces 3.0
Garage Description 3.0
Fence Block
Pool Variable Speed Pump, Heated, Private
Community Features Gated Community, Golf
Utilities Available APS, SW Gas
Amenities Available Management, Rental OK (See Rmks)
Waterfront No
View Mountain(s)
Roof Type Foam,Rolled/Hot Mop
Parking Type Dir Entry frm Garage, Electric Door Opener
Private Pool Yes
Building
Lot Description Sprinklers In Front, Natural Desert Back, Synthetic Grass Back, Auto Timer H2O Front, Natural Desert Front
Story 2
Builder Name Swanner
Sewer Public Sewer
Water City Water
Architectural Style Contemporary, Territorial/Santa Fe
Structure Type Balcony,Covered Patio(s),Patio,Private Street(s),Built-in Barbecue
Schools
Elementary Schools Desert Sun Academy
Middle Schools Sonoran Trails Middle School
High Schools Cactus Shadows High School
School District Cave Creek Unified District
Others
HOA Name Troon Fairways
HOA Fee Include Maintenance Grounds,Street Maint
Senior Community No
Tax ID 217-02-700
Ownership Fee Simple
Acceptable Financing Cash, Conventional, 1031 Exchange
Horse Property N
Listing Terms Cash, Conventional, 1031 Exchange
Financing Cash
Read Less
Want to know what your home might be worth? Contact us for a FREE valuation!

Our team is ready to help you sell your home for the highest possible price ASAP

Copyright 2024 Arizona Regional Multiple Listing Service, Inc. All rights reserved.
Bought with Realty ONE Group

Bob Nathan
Global Private Office Advisor & Associate Broker | License ID: BR006110000
GET MORE INFORMATION





