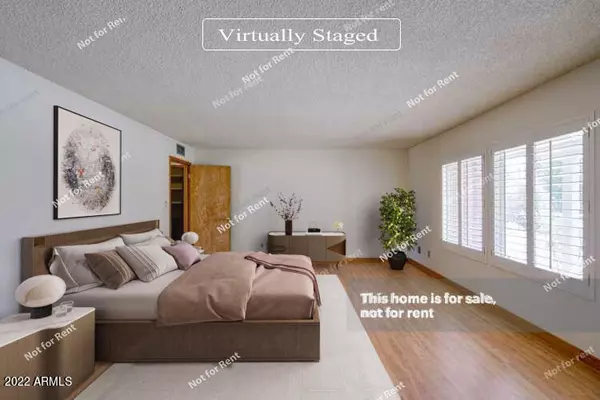$510,000
$529,000
3.6%For more information regarding the value of a property, please contact us for a free consultation.
8943 N 13TH Avenue Phoenix, AZ 85021
3 Beds
2 Baths
2,484 SqFt
Key Details
Sold Price $510,000
Property Type Single Family Home
Sub Type Single Family - Detached
Listing Status Sold
Purchase Type For Sale
Square Footage 2,484 sqft
Price per Sqft $205
Subdivision Sands Central
MLS Listing ID 6436413
Sold Date 01/06/23
Bedrooms 3
HOA Y/N No
Originating Board Arizona Regional Multiple Listing Service (ARMLS)
Year Built 1964
Annual Tax Amount $2,297
Tax Year 2021
Lot Size 10,524 Sqft
Acres 0.24
Property Description
Come see this charming 3 , 2 bathroom home now on the market! The kitchen boasts generous counter space and a breakfast bar, making cooking and entertaining a delight. Step inside this beautiful interior wood floors throughout, plenty of natural light, and neutral palette. The main bedroom boasts a private ensuite. Other bedrooms offer sizable closets. Lush green landscape surrounds this beautiful house. Hurry, this won't last long!
Location
State AZ
County Maricopa
Community Sands Central
Direction Head northwest on I-17 N Take exit 207 toward Dunlap Ave Merge onto Black Canyon Access Rd Use the right 2 lanes to turn right onto W Dunlap Ave Turn right onto N 13th Ave
Rooms
Den/Bedroom Plus 3
Ensuite Laundry Wshr/Dry HookUp Only
Separate Den/Office N
Interior
Interior Features Eat-in Kitchen, Full Bth Master Bdrm, Granite Counters
Laundry Location Wshr/Dry HookUp Only
Heating Electric
Cooling Refrigeration
Fireplaces Number No Fireplace
Fireplaces Type None
Fireplace No
SPA None
Laundry Wshr/Dry HookUp Only
Exterior
Garage Spaces 2.0
Garage Description 2.0
Fence Block
Pool None
Utilities Available City Electric, SRP
Amenities Available None
Waterfront No
Roof Type Composition
Private Pool No
Building
Lot Description Grass Front, Grass Back
Story 1
Builder Name UNK
Sewer Public Sewer
Water City Water
Schools
Elementary Schools Richard E Miller School
Middle Schools Royal Palm Middle School
High Schools Sunnyslope High School
School District Glendale Union High School District
Others
HOA Fee Include No Fees
Senior Community No
Tax ID 158-18-048
Ownership Fee Simple
Acceptable Financing Cash, Conventional, 1031 Exchange, FHA, VA Loan
Horse Property N
Listing Terms Cash, Conventional, 1031 Exchange, FHA, VA Loan
Financing Conventional
Read Less
Want to know what your home might be worth? Contact us for a FREE valuation!

Our team is ready to help you sell your home for the highest possible price ASAP

Copyright 2024 Arizona Regional Multiple Listing Service, Inc. All rights reserved.
Bought with West USA Realty

Bob Nathan
Global Private Office Advisor & Associate Broker | License ID: BR006110000
GET MORE INFORMATION





