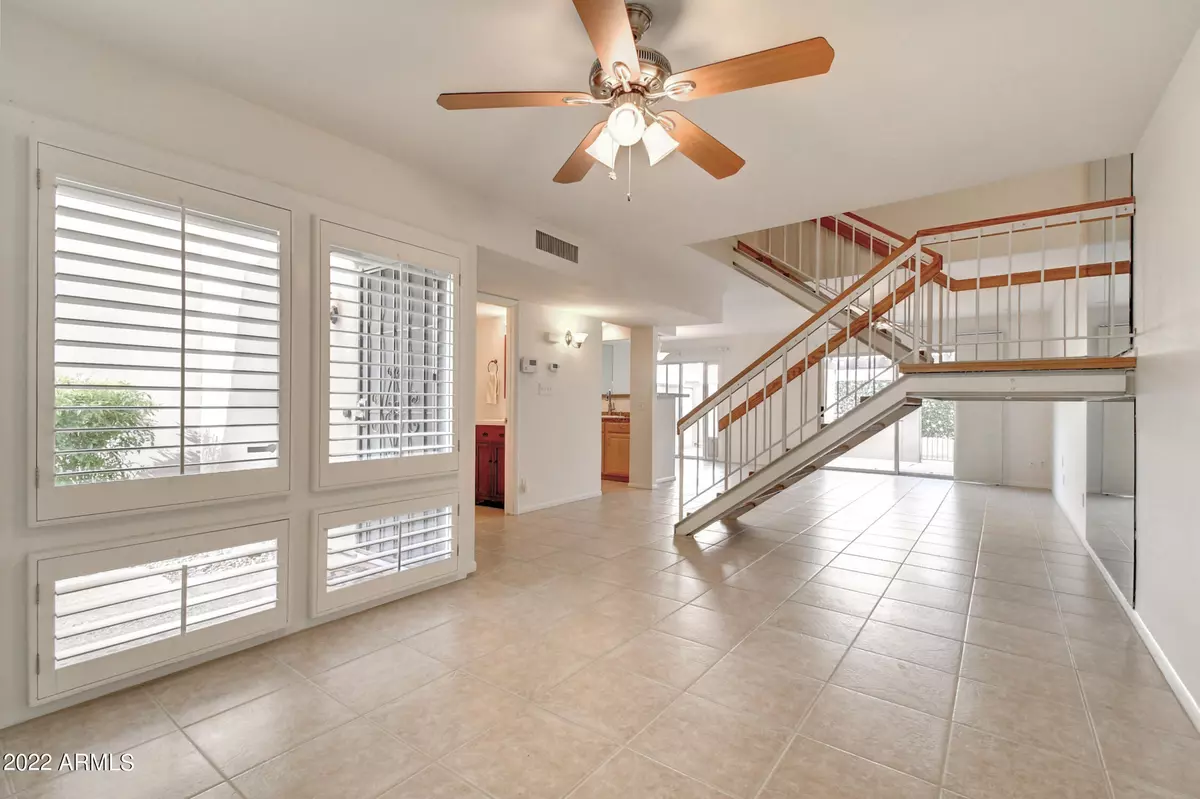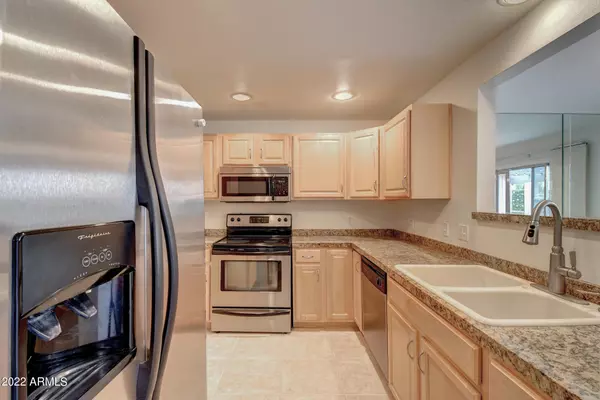$421,000
$420,000
0.2%For more information regarding the value of a property, please contact us for a free consultation.
5641 N 79TH Street #5 Scottsdale, AZ 85250
3 Beds
2.5 Baths
1,604 SqFt
Key Details
Sold Price $421,000
Property Type Townhouse
Sub Type Townhouse
Listing Status Sold
Purchase Type For Sale
Square Footage 1,604 sqft
Price per Sqft $262
Subdivision Casitas Chaparral Amd
MLS Listing ID 6472545
Sold Date 01/06/23
Bedrooms 3
HOA Fees $309/mo
HOA Y/N Yes
Originating Board Arizona Regional Multiple Listing Service (ARMLS)
Year Built 1974
Annual Tax Amount $1,236
Tax Year 2021
Lot Size 72 Sqft
Property Description
Welcome to Casitas Chaparral! This A+ location can not be beat! Walk to the Scottsdale Greenbelt, the canal, the dog park, Chaparral Park/Lake, Old Town Scottsdale, and Fashion Square. The 101 Freeway is only a few minutes away. Wake up every morning looking at Camelback Mountain in your large master suite then make your way downstairs to the open kitchen & family room for coffee. It's a cozy and spacious home waiting for your arrival! Located right next to the community pool that is open year round and heated in the winter, the freshly painted North/South facing unit offers an attached 2 car carport, 3 secure storage rooms, in unit laundry and a powder room downstairs. The community allows short term rentals for anyone would might consider this as an investment property.
Location
State AZ
County Maricopa
Community Casitas Chaparral Amd
Direction Drive West on Hayden, go South (left) on 78th Street, go East (left) on San Miguel, go South (right) on 79th Street, make second left and house is on North side towards the end of the street.
Rooms
Other Rooms Family Room
Master Bedroom Upstairs
Den/Bedroom Plus 3
Separate Den/Office N
Interior
Interior Features Upstairs, Full Bth Master Bdrm, High Speed Internet, Granite Counters
Heating Electric
Cooling Refrigeration, Ceiling Fan(s)
Flooring Tile
Fireplaces Number No Fireplace
Fireplaces Type None
Fireplace No
SPA None
Exterior
Exterior Feature Patio, Storage
Carport Spaces 2
Fence Block
Pool None
Community Features Community Spa Htd, Community Spa, Community Pool Htd, Community Pool
Utilities Available SRP
Amenities Available Management, Rental OK (See Rmks)
Waterfront No
Roof Type Tile
Private Pool No
Building
Lot Description Desert Front
Story 2
Builder Name Unknown
Sewer Public Sewer
Water City Water
Structure Type Patio,Storage
Schools
Elementary Schools Pueblo Elementary School
Middle Schools Mohave Middle School
High Schools Saguaro High School
School District Scottsdale Unified District
Others
HOA Name Ogden Red Mountain
HOA Fee Include Roof Repair,Insurance,Sewer,Cable TV,Maintenance Grounds,Front Yard Maint,Trash,Water,Roof Replacement,Maintenance Exterior
Senior Community No
Tax ID 173-03-185
Ownership Fee Simple
Acceptable Financing Cash, Conventional
Horse Property N
Listing Terms Cash, Conventional
Financing Cash
Read Less
Want to know what your home might be worth? Contact us for a FREE valuation!

Our team is ready to help you sell your home for the highest possible price ASAP

Copyright 2024 Arizona Regional Multiple Listing Service, Inc. All rights reserved.
Bought with Realty ONE Group

Bob Nathan
Global Private Office Advisor & Associate Broker | License ID: BR006110000
GET MORE INFORMATION





