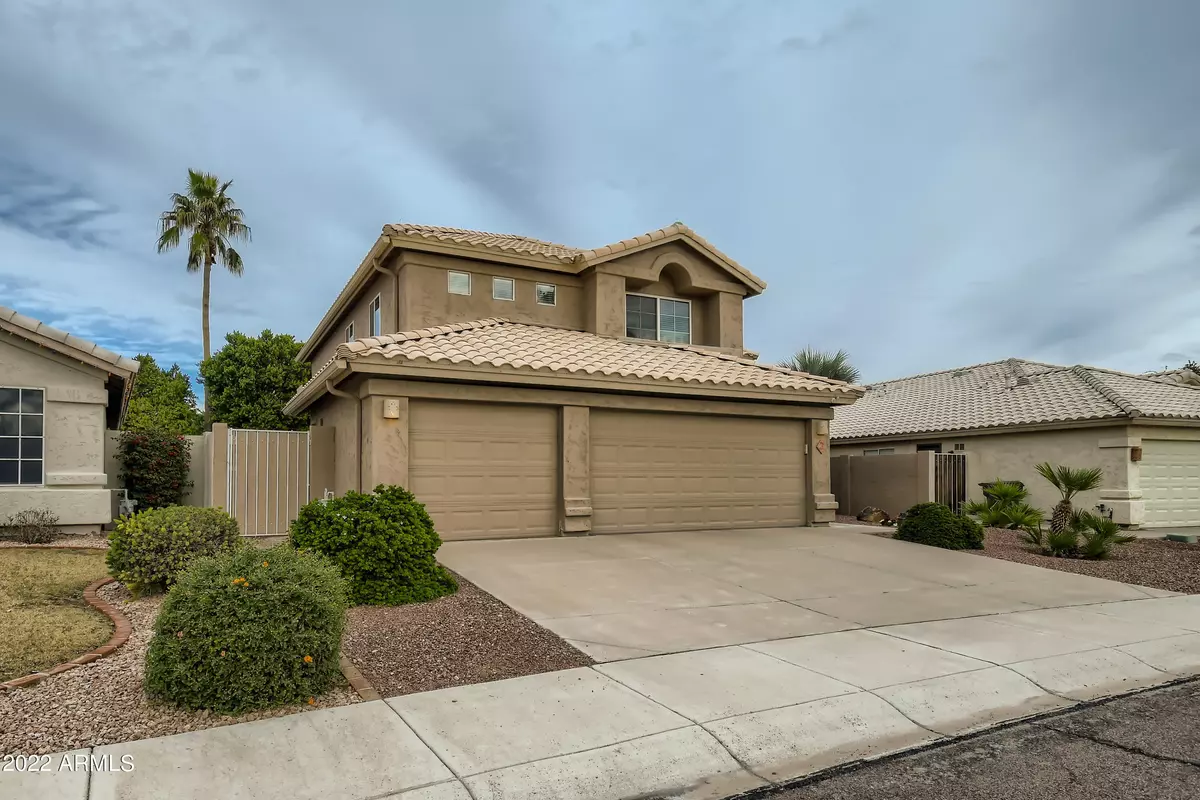$628,000
$628,999
0.2%For more information regarding the value of a property, please contact us for a free consultation.
4412 E MOUNTAIN SAGE Drive Phoenix, AZ 85044
4 Beds
3 Baths
2,432 SqFt
Key Details
Sold Price $628,000
Property Type Single Family Home
Sub Type Single Family - Detached
Listing Status Sold
Purchase Type For Sale
Square Footage 2,432 sqft
Price per Sqft $258
Subdivision Mountain Ranch Estates/Villas
MLS Listing ID 6495345
Sold Date 01/12/23
Bedrooms 4
HOA Fees $23/qua
HOA Y/N Yes
Originating Board Arizona Regional Multiple Listing Service (ARMLS)
Year Built 1994
Annual Tax Amount $3,210
Tax Year 2022
Lot Size 7,985 Sqft
Acres 0.18
Property Description
LOOK NO FURTHER! Meticulously maintained, one owner, lovingly cared for clean and neutral Centex home in beautiful Mountain Ranch Estates. Open kitchen with bullnose granite, custom breakfast nook, recessed lighting. Fabulous floor plan with one bedroom and bath downstairs, and three bedrooms and two baths upstairs. Fabulous location near shops and quiet neighborhood, yet accessible to all areas of the Valley included Sky Harbor w/in 15 minutes. BRAND NEW ROOF to be completed by Dec 16th! Brand New gas hot water heater, Brand New windows and shutters throughout, Remodeled Master. Pebble tec pool crowns the lovingly manicured yard with mature citrus trees. Pleases see documents tab for Floorplan and Amenities. This home will not last....
Location
State AZ
County Maricopa
Community Mountain Ranch Estates/Villas
Direction West on Ray to 46th Place, take your fourth right (west) onto Mountain Sage to property.
Rooms
Den/Bedroom Plus 4
Ensuite Laundry Wshr/Dry HookUp Only
Separate Den/Office N
Interior
Interior Features Eat-in Kitchen, Breakfast Bar, Double Vanity, Full Bth Master Bdrm, Granite Counters
Laundry Location Wshr/Dry HookUp Only
Heating Natural Gas
Cooling Refrigeration
Flooring Carpet, Tile
Fireplaces Number No Fireplace
Fireplaces Type None
Fireplace No
Window Features Vinyl Frame,Double Pane Windows
SPA None
Laundry Wshr/Dry HookUp Only
Exterior
Exterior Feature Covered Patio(s)
Garage Spaces 3.0
Garage Description 3.0
Fence Block
Pool Private
Landscape Description Irrigation Back
Community Features Biking/Walking Path
Utilities Available SRP, SW Gas
Amenities Available None
Waterfront No
Roof Type Tile
Private Pool Yes
Building
Lot Description Gravel/Stone Front, Gravel/Stone Back, Grass Back, Irrigation Back
Story 2
Builder Name Centex Homes
Sewer Public Sewer
Water City Water
Structure Type Covered Patio(s)
Schools
Elementary Schools Kyrene De La Esperanza School
Middle Schools Kyrene Centennial Middle School
High Schools Mountain Pointe High School
School District Tempe Union High School District
Others
HOA Name Crimson Mountain
HOA Fee Include No Fees
Senior Community No
Tax ID 307-05-107
Ownership Fee Simple
Acceptable Financing Cash, Conventional
Horse Property N
Listing Terms Cash, Conventional
Financing Conventional
Read Less
Want to know what your home might be worth? Contact us for a FREE valuation!

Our team is ready to help you sell your home for the highest possible price ASAP

Copyright 2024 Arizona Regional Multiple Listing Service, Inc. All rights reserved.
Bought with Realty ONE Group

Bob Nathan
Global Private Office Advisor & Associate Broker | License ID: BR006110000
GET MORE INFORMATION





