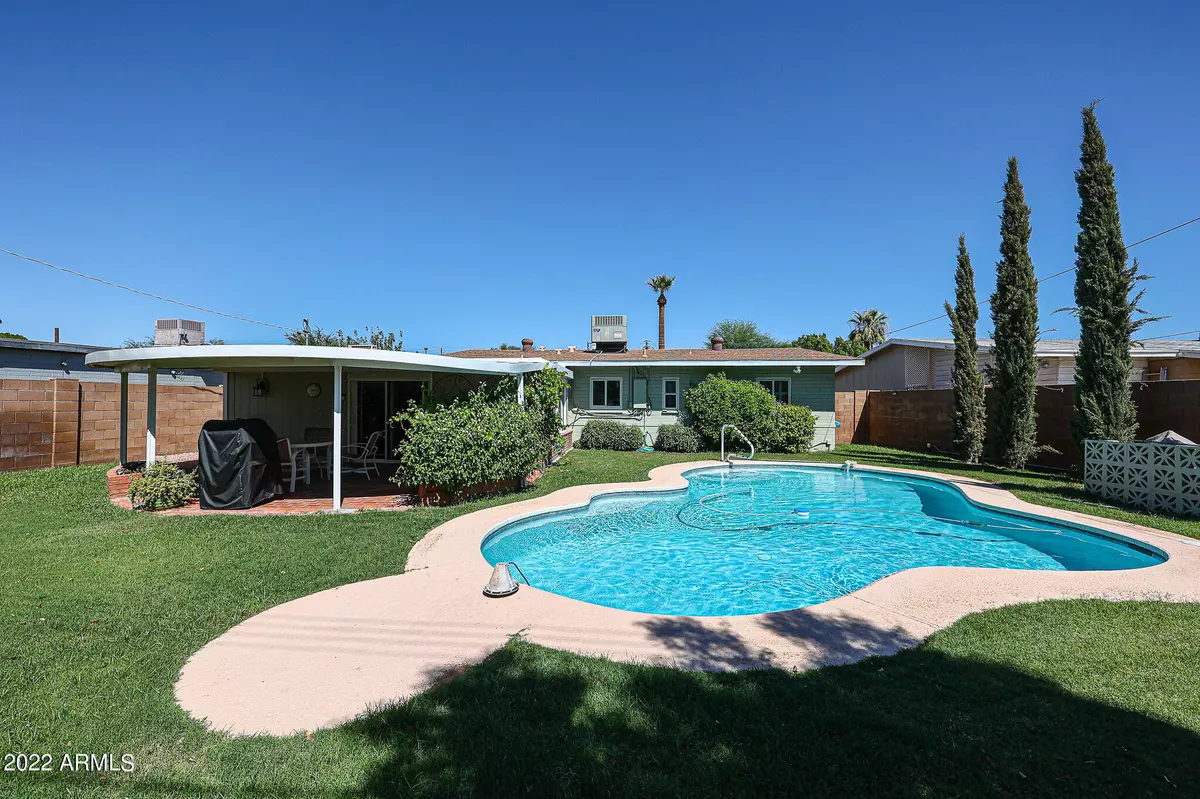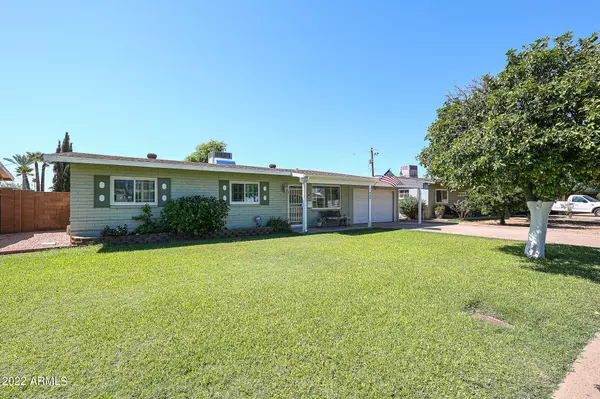$480,000
$489,000
1.8%For more information regarding the value of a property, please contact us for a free consultation.
805 W AMELIA Avenue Phoenix, AZ 85013
3 Beds
1 Bath
1,510 SqFt
Key Details
Sold Price $480,000
Property Type Single Family Home
Sub Type Single Family - Detached
Listing Status Sold
Purchase Type For Sale
Square Footage 1,510 sqft
Price per Sqft $317
Subdivision North Park Central Unit 3
MLS Listing ID 6465039
Sold Date 01/18/23
Style Ranch
Bedrooms 3
HOA Y/N No
Originating Board Arizona Regional Multiple Listing Service (ARMLS)
Year Built 1952
Annual Tax Amount $1,556
Tax Year 2022
Lot Size 6,573 Sqft
Acres 0.15
Property Description
IDEAL LOCATION! Charming home in Mid-town perfectly situated between downtown and walking distance to the Melrose District. Home has been owned and cared for by the same family since 1965. Block construction, beautiful hickory wood floors, updated kitchen, updated Bathroom, washer/dryer inside. and granite counters throughout. 2017 New Windows, 2018 New HVAC unit, elect, roll down exterior shutters on the back of home. HUGE BACKYARD with Covered patio and sparkling Pool, Patio Furniture and BBQ are included. Look in the documents tab for all the updates and improvements done to the home. Move in ready!!
Location
State AZ
County Maricopa
Community North Park Central Unit 3
Direction INDIAN SCHOOL TO 7TH AVE - SOUTH ON 7TH AVE - WEST ON AMELIA
Rooms
Other Rooms Family Room, BonusGame Room
Den/Bedroom Plus 4
Separate Den/Office N
Interior
Interior Features Breakfast Bar, High Speed Internet, Granite Counters
Heating Electric
Cooling Refrigeration
Flooring Wood, Concrete
Fireplaces Number No Fireplace
Fireplaces Type None
Fireplace No
Window Features Dual Pane,ENERGY STAR Qualified Windows,Tinted Windows,Vinyl Frame
SPA None
Exterior
Exterior Feature Covered Patio(s)
Garage Extnded Lngth Garage
Garage Spaces 1.5
Garage Description 1.5
Fence Block
Pool Private
Amenities Available Not Managed
Waterfront No
Roof Type Composition
Accessibility Bath Raised Toilet, Bath Grab Bars
Parking Type Extnded Lngth Garage
Private Pool Yes
Building
Lot Description Grass Front, Grass Back, Auto Timer H2O Back
Story 1
Builder Name unknown
Sewer Public Sewer
Water City Water
Architectural Style Ranch
Structure Type Covered Patio(s)
Schools
Elementary Schools Clarendon School
Middle Schools Clarendon School
High Schools Central High School
School District Phoenix Union High School District
Others
HOA Fee Include No Fees
Senior Community No
Tax ID 110-11-022
Ownership Fee Simple
Acceptable Financing Conventional, 1031 Exchange, FHA, VA Loan
Horse Property N
Listing Terms Conventional, 1031 Exchange, FHA, VA Loan
Financing Conventional
Read Less
Want to know what your home might be worth? Contact us for a FREE valuation!

Our team is ready to help you sell your home for the highest possible price ASAP

Copyright 2024 Arizona Regional Multiple Listing Service, Inc. All rights reserved.
Bought with Silverleaf Realty

Bob Nathan
Global Private Office Advisor & Associate Broker | License ID: BR006110000
GET MORE INFORMATION





