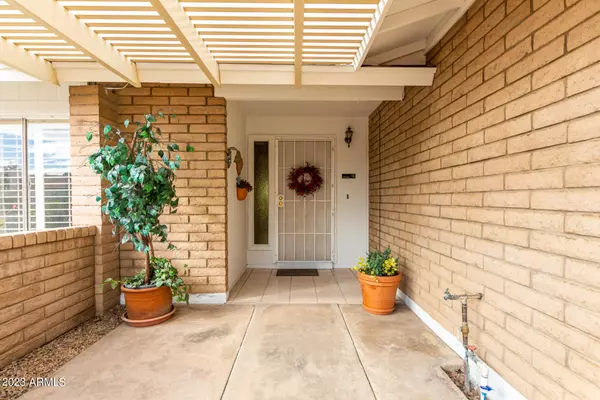$340,000
$370,000
8.1%For more information regarding the value of a property, please contact us for a free consultation.
16654 N 34TH Drive Phoenix, AZ 85053
3 Beds
1.75 Baths
1,974 SqFt
Key Details
Sold Price $340,000
Property Type Single Family Home
Sub Type Single Family - Detached
Listing Status Sold
Purchase Type For Sale
Square Footage 1,974 sqft
Price per Sqft $172
Subdivision Rancho Encanto Unit 1
MLS Listing ID 6514527
Sold Date 02/17/23
Style Ranch
Bedrooms 3
HOA Y/N No
Originating Board Arizona Regional Multiple Listing Service (ARMLS)
Year Built 1978
Annual Tax Amount $1,702
Tax Year 2022
Lot Size 8,133 Sqft
Acres 0.19
Property Description
Don't miss this Amazing opportunity! This charming 3 bedroom home has great curb appeal with a quaint covered front porch; is ready for its new homeowner(s) and their unique personal touches. The home is centrally located and No HOA! The floor plan has a main living plus a spacious family room with a wood burning fireplace. The family room opens onto the backyard covered patio expanding to outdoor living/entertaining. Other home features are; a separate dining just off of the kitchen, the two secondary bedrooms have plantation shutters, the master bedroom does have access to the back yard. An inside laundry room plus a nice size extra storage/workshop or workout room within the two car garage. Easy to maintain desert landscaping in the front and back. And for those Hot spring and summer days, the back yard also has a nice and refreshing diving pool. The pool needs to be resurfaced and the list price reflects the cost to resurface. Great location with easy access to shopping, restaurants, entertainment, hospitals, I17 and Loop 101, and less than 30 minutes to the airport. Come see us soon as this one will sell quick!
Location
State AZ
County Maricopa
Community Rancho Encanto Unit 1
Direction Head North on N 35th Ave to Bell Rd. Right onto Bell Rd. Right onto N 33rd Dr. Right onto W Phelps Rd. Right onto N 34th Ave. Continue onto W Juniper Ave. W Juniper Ave turns left. Home on the right.
Rooms
Other Rooms Separate Workshop, Family Room
Master Bedroom Downstairs
Den/Bedroom Plus 3
Separate Den/Office N
Interior
Interior Features Master Downstairs, Eat-in Kitchen, Breakfast Bar, Pantry, 3/4 Bath Master Bdrm, High Speed Internet
Heating Electric
Cooling Refrigeration, Ceiling Fan(s)
Flooring Carpet, Tile
Fireplaces Type 1 Fireplace, Living Room
Fireplace Yes
Window Features Skylight(s),Double Pane Windows
SPA None
Exterior
Exterior Feature Covered Patio(s), Patio
Garage Dir Entry frm Garage, Electric Door Opener
Garage Spaces 2.0
Garage Description 2.0
Fence Block, Wrought Iron
Pool Diving Pool, Private
Community Features Near Bus Stop, Playground
Utilities Available APS
Amenities Available None
Waterfront No
Roof Type Composition
Parking Type Dir Entry frm Garage, Electric Door Opener
Private Pool Yes
Building
Lot Description Sprinklers In Front, Desert Back, Desert Front, Gravel/Stone Front, Gravel/Stone Back
Story 1
Builder Name Estes Homes
Sewer Public Sewer
Water City Water
Architectural Style Ranch
Structure Type Covered Patio(s),Patio
Schools
Elementary Schools Ironwood Elementary School
Middle Schools Desert Foothills Middle School
High Schools Greenway High School
School District Glendale Union High School District
Others
HOA Fee Include No Fees
Senior Community No
Tax ID 207-39-038
Ownership Fee Simple
Acceptable Financing Cash, Conventional, 1031 Exchange, FHA, VA Loan
Horse Property N
Listing Terms Cash, Conventional, 1031 Exchange, FHA, VA Loan
Financing Cash
Read Less
Want to know what your home might be worth? Contact us for a FREE valuation!

Our team is ready to help you sell your home for the highest possible price ASAP

Copyright 2024 Arizona Regional Multiple Listing Service, Inc. All rights reserved.
Bought with West USA Realty

Bob Nathan
Global Private Office Advisor & Associate Broker | License ID: BR006110000
GET MORE INFORMATION





