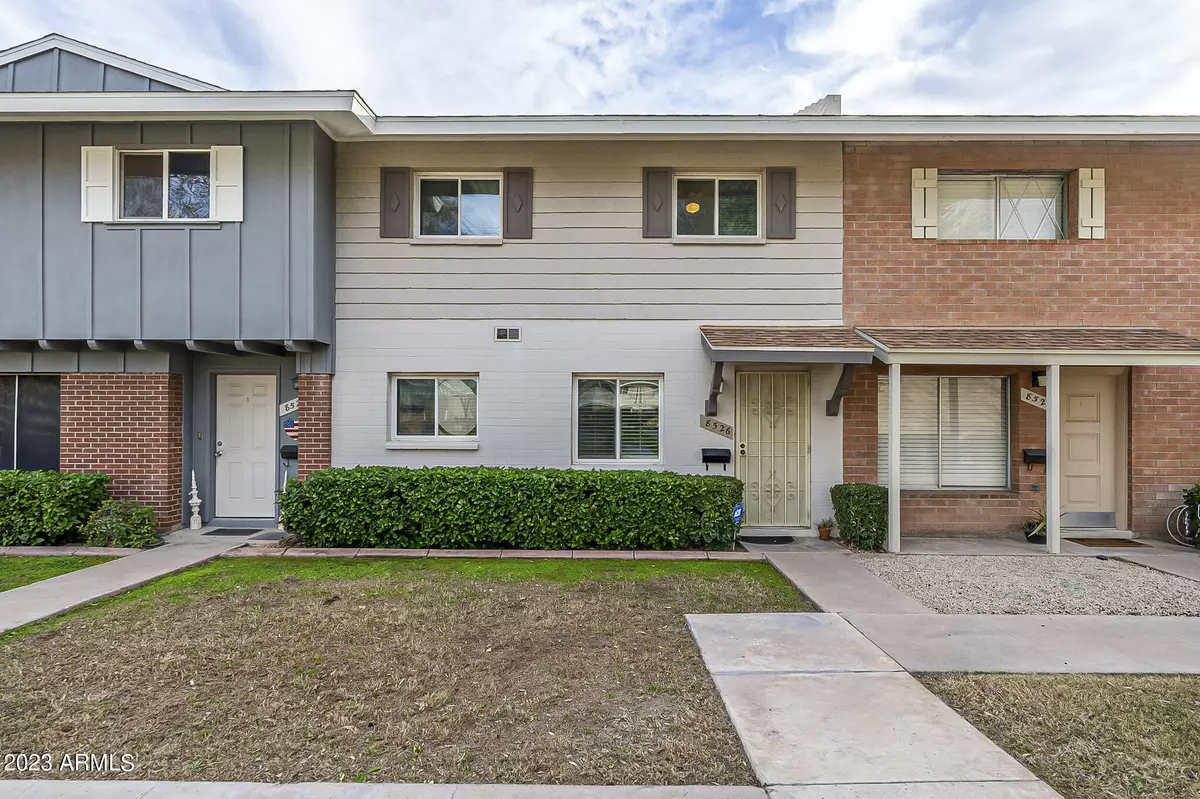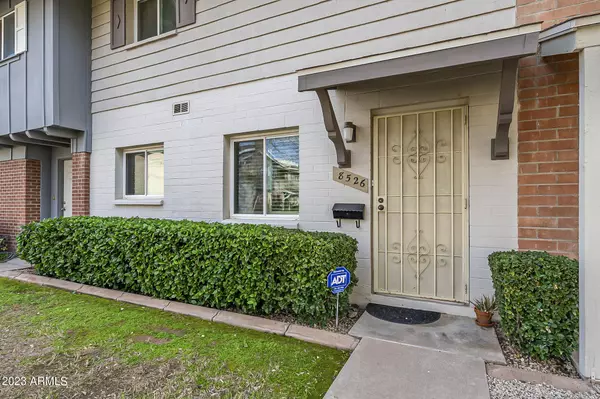$371,000
$369,900
0.3%For more information regarding the value of a property, please contact us for a free consultation.
8526 E MCDONALD Drive Scottsdale, AZ 85250
3 Beds
1.5 Baths
1,408 SqFt
Key Details
Sold Price $371,000
Property Type Townhouse
Sub Type Townhouse
Listing Status Sold
Purchase Type For Sale
Square Footage 1,408 sqft
Price per Sqft $263
Subdivision Park Scottsdale Townhouse
MLS Listing ID 6507586
Sold Date 02/24/23
Bedrooms 3
HOA Fees $228/mo
HOA Y/N Yes
Originating Board Arizona Regional Multiple Listing Service (ARMLS)
Year Built 1964
Annual Tax Amount $660
Tax Year 2022
Lot Size 157 Sqft
Property Description
NOT ON MCDONALD, only ADDRESS on McDonald ~ PRISTINE 3 Bedroom PARK SCOTTSDALE Townhouse ~ Incredible quiet location looking out to large grassy space ~ Light & bright ~ Kitchen features plenty of storage, granite-looking countertops, flat top cooking space, pantry, updated sink & faucet ~ Spacious living room opens to the private covered back patio/courtyard ~ Nice dining space w/view of open community green space ~ Large Half bathroom on main floor ~ Upstairs bedrooms are spacious ~ Primary bedroom is oversized & features HUGE walk-in closet ~ Connects to bathroom ~ Guest bedrooms are a great space/size ~ Upstairs bathroom features updated wide vanity, countertop, mirror & faucet ~ Tub/shower combination ~ Ceiling fans in all rooms ~ Vinyl plank flooring t/o (NO carpet) ~ Dual pane windows & great window coverings t/o including shutters ~ Dual pane sliding door to patio ~ Fabulous covered patio w/great privacy ~ Two covered parking spaces ~ Oversized storage shed ~ Incredible community w/ pool, community room, playground & an abundance of open grass community space with walking paths ~ Walking distance to AMAZING schools - Saguaro HS (has top Math and Science Academy, Football Team), Mohave Middle School, Pueblo Elementary (Spanish Immersion Program) & Great Hearts Classical Education model school ~ Close to the 101 Freeway, Downtown Scottsdale, Salt River Fields & so much more.
Location
State AZ
County Maricopa
Community Park Scottsdale Townhouse
Direction McDonald Dr. & Granite Reef, East to 85th St. which is the entrance to the Park Scottsdale Townhomes. Turn left &take the 1st left into parking area. Unit will be on your right. Enter thru back patio.
Rooms
Other Rooms Family Room
Master Bedroom Upstairs
Den/Bedroom Plus 3
Separate Den/Office N
Interior
Interior Features Upstairs, Eat-in Kitchen, Pantry, Full Bth Master Bdrm, High Speed Internet, Laminate Counters
Heating Electric
Cooling Refrigeration
Flooring Vinyl, Tile
Fireplaces Number No Fireplace
Fireplaces Type None
Fireplace No
Window Features Double Pane Windows
SPA None
Exterior
Exterior Feature Covered Patio(s), Patio, Private Yard, Storage
Garage Separate Strge Area, Assigned
Carport Spaces 2
Fence Block
Pool None
Community Features Community Spa Htd, Community Pool Htd, Near Bus Stop, Playground
Utilities Available SRP
Amenities Available Rental OK (See Rmks)
Waterfront No
Roof Type Composition
Parking Type Separate Strge Area, Assigned
Private Pool No
Building
Lot Description Grass Front
Story 2
Builder Name Hallcraft Homes
Sewer Public Sewer
Water City Water
Structure Type Covered Patio(s),Patio,Private Yard,Storage
Schools
Elementary Schools Navajo Elementary School
Middle Schools Mohave Middle School
High Schools Saguaro Elementary School
School District Scottsdale Unified District
Others
HOA Name Park Scottsdale
HOA Fee Include Maintenance Grounds,Street Maint,Front Yard Maint,Trash,Water,Maintenance Exterior
Senior Community No
Tax ID 173-75-095
Ownership Condominium
Acceptable Financing Cash, Conventional
Horse Property N
Listing Terms Cash, Conventional
Financing Conventional
Read Less
Want to know what your home might be worth? Contact us for a FREE valuation!

Our team is ready to help you sell your home for the highest possible price ASAP

Copyright 2024 Arizona Regional Multiple Listing Service, Inc. All rights reserved.
Bought with The Brokery

Bob Nathan
Global Private Office Advisor & Associate Broker | License ID: BR006110000
GET MORE INFORMATION





