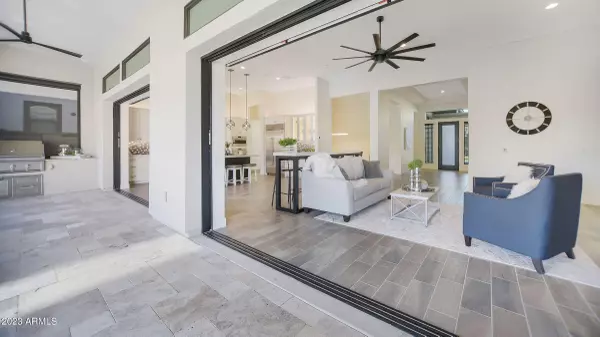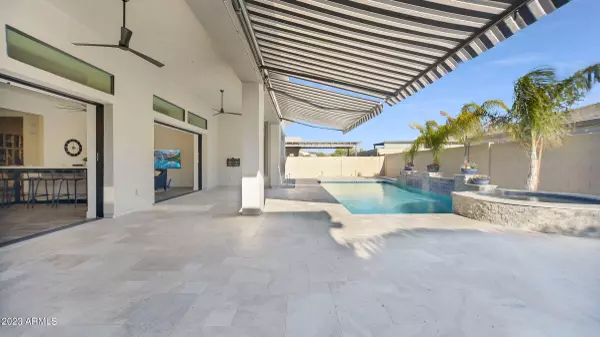$1,299,900
$1,299,000
0.1%For more information regarding the value of a property, please contact us for a free consultation.
3883 E ALAMEDA Lane Gilbert, AZ 85298
4 Beds
3.5 Baths
2,897 SqFt
Key Details
Sold Price $1,299,900
Property Type Single Family Home
Sub Type Single Family - Detached
Listing Status Sold
Purchase Type For Sale
Square Footage 2,897 sqft
Price per Sqft $448
Subdivision Seville Legacy
MLS Listing ID 6520134
Sold Date 03/08/23
Style Ranch
Bedrooms 4
HOA Fees $44
HOA Y/N Yes
Originating Board Arizona Regional Multiple Listing Service (ARMLS)
Year Built 2020
Annual Tax Amount $4,229
Tax Year 2022
Lot Size 8,750 Sqft
Acres 0.2
Property Description
Welcome HOME to MODERN ELEGANCE, positioned within Seville Country Club's NEWEST gated community, Legacy. This community was constructed to allow homeowner's their own private gated entrance into all the amenities the Club has to offer. The ONLY neighborhood within Seville that offers this amenity. Beautifully appointed with rolling walls of glass that create one enormous indoor/outdoor living space overlooking the resort-style backyard w/fire pit, built in bbq and sparkly blue pool w/huge baja deck and water features. Retractable awning doubles the shaded backyard living space! Interior of this estate is second to none w/custom walk-in wine cellar, walk in pantry, enormous owner's suite, bath and closet. Chef's kitchen makes entertaining FUN with stainless appliances that will satisfy even the pickiest of chefs. 6 burner gas stove, steam oven, Sub-Zero Fridge and microwave drawer. Soaring 12' ceilings and oversized windows make this home a sensationally, bright, open floorplan! Secondary bedrooms are huge and positioned within a split floor plan. Extra insulation has been added to all bedrooms to allow for a better sleep experience! Electric blinds and too many extras to mention here. Ck out the docs tab tho! This awesome community sits w/in Seville Country Club...w/2 story waterslides, fitness facilty, 18-hole GC, restaurant, tennis courts, 4 pools, hair salon, preschool, pickleball courts and MORE, all within STEPS of your home! Come see this one TODAY, it won't last long!
Location
State AZ
County Maricopa
Community Seville Legacy
Direction E on Chandler Heights, N on Clubhouse Drive through Gate and turn left and home on immediate right
Rooms
Master Bedroom Split
Den/Bedroom Plus 5
Separate Den/Office Y
Interior
Interior Features Eat-in Kitchen, Breakfast Bar, Kitchen Island, Double Vanity, Full Bth Master Bdrm, Granite Counters
Heating Natural Gas
Cooling Refrigeration, Programmable Thmstat, Ceiling Fan(s)
Flooring Carpet, Tile
Fireplaces Type Fire Pit
Fireplace Yes
Window Features Double Pane Windows,Low Emissivity Windows
SPA Private
Exterior
Exterior Feature Covered Patio(s), Misting System
Parking Features Attch'd Gar Cabinets, Golf Cart Garage
Garage Spaces 3.0
Garage Description 3.0
Fence Block
Pool Heated, Private
Community Features Gated Community, Community Pool Htd, Community Pool, Golf, Tennis Court(s), Playground, Biking/Walking Path, Clubhouse, Fitness Center
Utilities Available SRP, SW Gas
Amenities Available Management
Roof Type Tile
Private Pool Yes
Building
Lot Description Sprinklers In Rear, Sprinklers In Front
Story 1
Builder Name Toll Brothers
Sewer Public Sewer
Water City Water
Architectural Style Ranch
Structure Type Covered Patio(s),Misting System
New Construction No
Schools
Elementary Schools Riggs Elementary
Middle Schools Dr Camille Casteel High School
High Schools Dr Camille Casteel High School
School District Chandler Unified District
Others
HOA Name Legacy at Seville
HOA Fee Include Maintenance Grounds
Senior Community No
Tax ID 313-22-991
Ownership Fee Simple
Acceptable Financing Conventional
Horse Property N
Listing Terms Conventional
Financing Cash
Read Less
Want to know what your home might be worth? Contact us for a FREE valuation!

Our team is ready to help you sell your home for the highest possible price ASAP

Copyright 2024 Arizona Regional Multiple Listing Service, Inc. All rights reserved.
Bought with Reckling Real Estate

Bob Nathan
Global Private Office Advisor & Associate Broker | License ID: BR006110000
GET MORE INFORMATION





