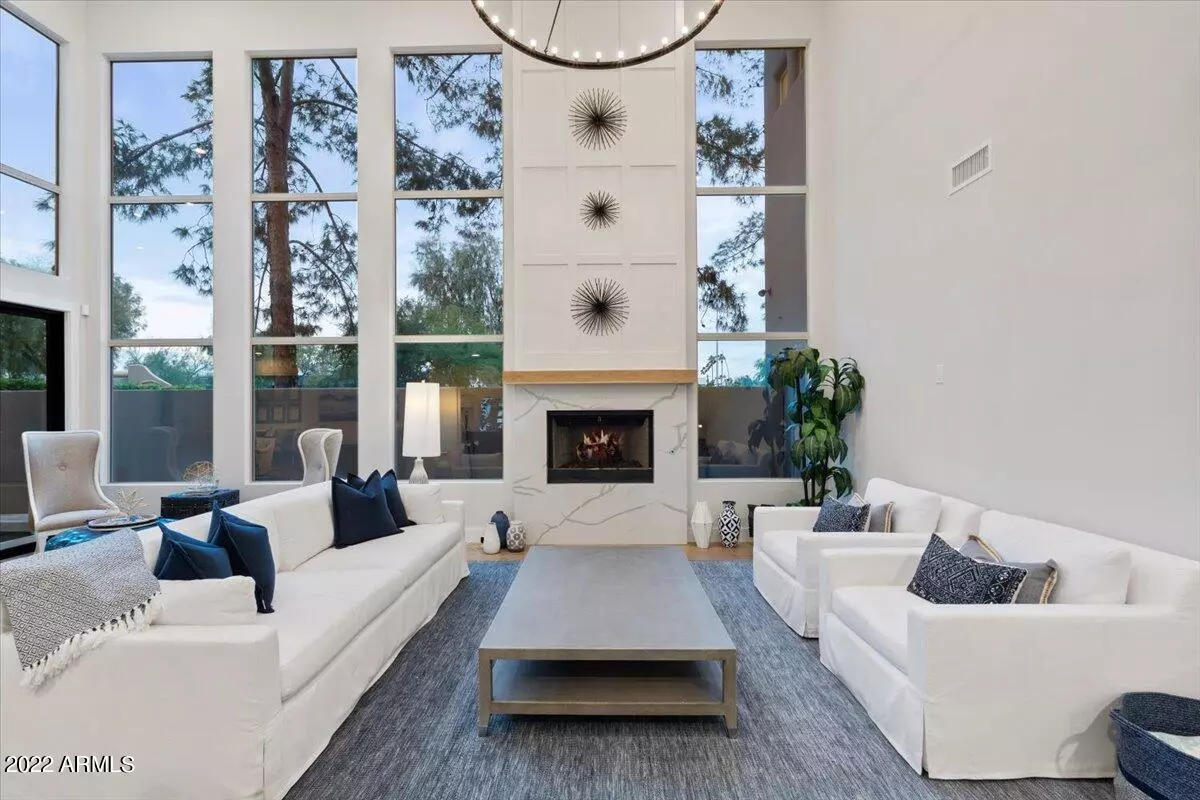$1,720,000
$1,875,000
8.3%For more information regarding the value of a property, please contact us for a free consultation.
6711 E CAMELBACK Road #49 Scottsdale, AZ 85251
4 Beds
3 Baths
3,169 SqFt
Key Details
Sold Price $1,720,000
Property Type Townhouse
Sub Type Townhouse
Listing Status Sold
Purchase Type For Sale
Square Footage 3,169 sqft
Price per Sqft $542
Subdivision Pavoreal Replat Amd
MLS Listing ID 6492011
Sold Date 03/15/23
Bedrooms 4
HOA Fees $660/mo
HOA Y/N Yes
Originating Board Arizona Regional Multiple Listing Service (ARMLS)
Year Built 1991
Annual Tax Amount $4,193
Tax Year 2022
Lot Size 4,692 Sqft
Acres 0.11
Property Description
Absolutely stunning home in the exclusive community of Pavoreal. This home has soaring ceilings in the living room with lots of windows. The floor plan features 4 bedrooms and 3 baths. One bedroom and full bath is downstairs. The elegant stairwell takes you to the other three bedrooms with the Master split from the other two. This home was remodeled with all of todays finishes. The kitchen is appointed with an 8 burner wolf range with steam oven; Sub-Zero refrigerator. The Butler's pantry has a wine chiller, built in microwave, and a built in espresso machine. Bar area has an ice maker. Entertaining is a breeze in this home with all of these high end appliances
This is one of the few homes in the community that also has a private pool.
Many of the furnishings are available.
Location
State AZ
County Maricopa
Community Pavoreal Replat Amd
Direction West on Camelback to guard gated entrance on south side of Camelback.
Rooms
Master Bedroom Split
Den/Bedroom Plus 4
Ensuite Laundry WshrDry HookUp Only
Separate Den/Office N
Interior
Interior Features Upstairs, Eat-in Kitchen, Breakfast Bar, Vaulted Ceiling(s), Kitchen Island, Pantry, Double Vanity, Full Bth Master Bdrm, Separate Shwr & Tub, Granite Counters
Laundry Location WshrDry HookUp Only
Heating Natural Gas
Cooling Refrigeration, Programmable Thmstat, Ceiling Fan(s)
Flooring Wood
Fireplaces Number 1 Fireplace
Fireplaces Type 1 Fireplace
Fireplace Yes
Window Features Dual Pane
SPA None
Laundry WshrDry HookUp Only
Exterior
Garage Dir Entry frm Garage, Electric Door Opener
Garage Spaces 2.0
Garage Description 2.0
Fence Block, Wrought Iron
Pool Private
Community Features Gated Community, Community Spa Htd, Community Pool Htd, Community Pool, Near Bus Stop, Guarded Entry, Clubhouse
Amenities Available Management
Waterfront No
Roof Type Rolled/Hot Mop
Parking Type Dir Entry frm Garage, Electric Door Opener
Private Pool Yes
Building
Lot Description Desert Front
Story 2
Builder Name Monterey Homes
Sewer Public Sewer
Water City Water
Schools
Elementary Schools Hopi Elementary School
Middle Schools Ingleside Middle School
High Schools Arcadia High School
School District Scottsdale Unified District
Others
HOA Name Village at Pavoreal
HOA Fee Include Maintenance Grounds,Street Maint,Front Yard Maint
Senior Community No
Tax ID 173-44-198
Ownership Fee Simple
Acceptable Financing Conventional
Horse Property N
Listing Terms Conventional
Financing Conventional
Read Less
Want to know what your home might be worth? Contact us for a FREE valuation!

Our team is ready to help you sell your home for the highest possible price ASAP

Copyright 2024 Arizona Regional Multiple Listing Service, Inc. All rights reserved.
Bought with Compass

Bob Nathan
Global Private Office Advisor & Associate Broker | License ID: BR006110000
GET MORE INFORMATION





