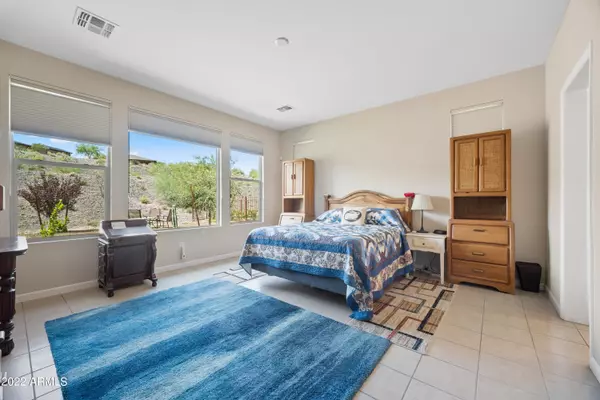$489,000
$524,000
6.7%For more information regarding the value of a property, please contact us for a free consultation.
3610 STAMPEDE Drive Wickenburg, AZ 85390
2 Beds
2 Baths
1,568 SqFt
Key Details
Sold Price $489,000
Property Type Single Family Home
Sub Type Single Family - Detached
Listing Status Sold
Purchase Type For Sale
Square Footage 1,568 sqft
Price per Sqft $311
Subdivision Wickenburg Ranch
MLS Listing ID 6464843
Sold Date 03/20/23
Style Ranch
Bedrooms 2
HOA Fees $370/qua
HOA Y/N Yes
Originating Board Arizona Regional Multiple Listing Service (ARMLS)
Year Built 2016
Annual Tax Amount $1,880
Tax Year 2021
Lot Size 7,757 Sqft
Acres 0.18
Property Description
This is the value you seek in Wickenburg Ranch! Enjoy the fantastic amenities of this resort community and then head home for the serenity you want. This home is well maintained and all the must-haves: gas cooktop for the chef, loads of storage space, low maintenance landscaping, solar (and ridiculously low electric bills), huge walk-in closet, split floor plan, neutral color palette and a delightful covered patio. Perfect for a part-year resident or a discerning buyer who knows and appreciates the value of a solid buy. Make an appointment to see it today!
Location
State AZ
County Yavapai
Community Wickenburg Ranch
Direction Hwy 93 North, exit the roundabout at Wickenburg Ranch Way, stop at guard gate. Proceed on Wickenburg Ranch Way, turn Left on Stampede, Lariat Neighborhood. Home on the Left.
Rooms
Master Bedroom Split
Den/Bedroom Plus 2
Separate Den/Office N
Interior
Interior Features Breakfast Bar, 9+ Flat Ceilings, No Interior Steps, Kitchen Island, 3/4 Bath Master Bdrm, Double Vanity, High Speed Internet
Heating Electric, Ceiling
Cooling Refrigeration, Programmable Thmstat
Flooring Tile
Fireplaces Number No Fireplace
Fireplaces Type None
Fireplace No
Window Features Vinyl Frame,ENERGY STAR Qualified Windows,Double Pane Windows
SPA None
Laundry Wshr/Dry HookUp Only
Exterior
Exterior Feature Covered Patio(s), Patio
Parking Features Dir Entry frm Garage, Electric Door Opener, Separate Strge Area
Garage Spaces 2.0
Garage Description 2.0
Fence None
Pool None
Community Features Gated Community, Pickleball Court(s), Community Spa Htd, Community Pool Htd, Community Media Room, Guarded Entry, Golf, Concierge, Tennis Court(s), Playground, Biking/Walking Path, Clubhouse, Fitness Center
Utilities Available Propane
Amenities Available FHA Approved Prjct, Management, Rental OK (See Rmks), VA Approved Prjct
Roof Type Tile,Concrete
Accessibility Zero-Grade Entry, Hard/Low Nap Floors
Private Pool No
Building
Lot Description Sprinklers In Rear, Sprinklers In Front, Desert Back, Desert Front, Gravel/Stone Front, Gravel/Stone Back
Story 1
Builder Name Shea
Sewer Public Sewer
Water City Water
Architectural Style Ranch
Structure Type Covered Patio(s),Patio
New Construction No
Schools
Elementary Schools Hassayampa Elementary School
Middle Schools Vulture Peak Middle School
High Schools Wickenburg High School
School District Wickenburg Unified District
Others
HOA Name WR Community Associa
HOA Fee Include Maintenance Grounds,Street Maint
Senior Community No
Tax ID 201-02-532
Ownership Fee Simple
Acceptable Financing Cash, Conventional, 1031 Exchange, FHA, VA Loan
Horse Property N
Listing Terms Cash, Conventional, 1031 Exchange, FHA, VA Loan
Financing Cash
Read Less
Want to know what your home might be worth? Contact us for a FREE valuation!

Our team is ready to help you sell your home for the highest possible price ASAP

Copyright 2025 Arizona Regional Multiple Listing Service, Inc. All rights reserved.
Bought with eXp Realty
Bob Nathan
Global Private Office Advisor & Associate Broker | License ID: BR006110000
GET MORE INFORMATION





