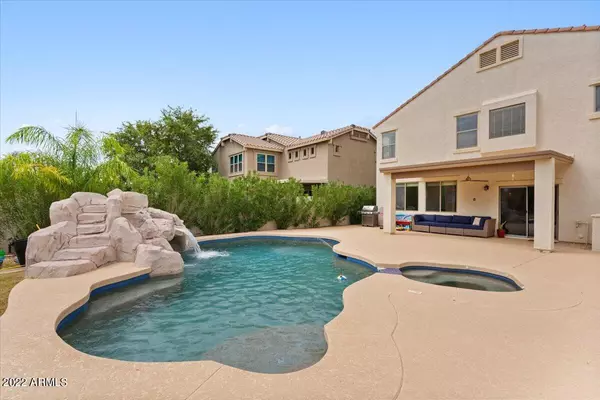$799,000
$799,000
For more information regarding the value of a property, please contact us for a free consultation.
2939 E QUIET HOLLOW Lane Phoenix, AZ 85024
4 Beds
3 Baths
2,773 SqFt
Key Details
Sold Price $799,000
Property Type Single Family Home
Sub Type Single Family - Detached
Listing Status Sold
Purchase Type For Sale
Square Footage 2,773 sqft
Price per Sqft $288
Subdivision Desert Peak Unit 4
MLS Listing ID 6465308
Sold Date 03/21/23
Style Contemporary
Bedrooms 4
HOA Fees $63/qua
HOA Y/N Yes
Originating Board Arizona Regional Multiple Listing Service (ARMLS)
Year Built 2007
Annual Tax Amount $3,111
Tax Year 2021
Lot Size 8,484 Sqft
Acres 0.19
Property Description
The soaring light-filled foyer welcomes you home to this extremely livable and thoughtfully updated North Phoenix home. Continuous warm newly installed wood-like vinyl flooring is carried throughout connecting each space flawlessly. The timeless neutral color palette will compliment all design styles. Light and airy kitchen refinished in bright white cabinetry (2021), granite counters with ample organization is equipped to inspire everyone to gather and enjoy. Nicely appointed stainless appliances complete with gas cook top & wall ovens. The space opens onto the family room and is surrounded by eastern picture windows bringing the resort style backyard into view. Live the Arizona dream out back with the extended patio leading out to the resort pool with grotto and rock slide overlooking an oversized grassy yard that blends right into the desert wash backing the property. Rod iron fencing keeps the eye going making this private oasis a premiere lot opportunity in the community. Eastern exposure will guarantee optimal enjoyment use of the yard year round! Follow the iron open banister upstairs
to a generously sized primary suite overlooking the backyard eastern view and full spa bathroom and walk in closet. The flexible use loft area connects the space to two secondary bedrooms and THIRD FULL bathroom! Do you need a guest space or home office tucked away? This floor plan offers a downstairs 4th bedroom filled with natural light and bathroom access off the foyer perfect to accommodate any use. You can't beat the location of this home, just minutes to the 101 / 51 freeways, Desert Ridge, Scottsdale restaurant scene, hiking & shopping. 15 minutes north and you cross into the destination hotspot of downtown Cave Creek. Priced perfectly, cared for meticulously, and primed to sell quickly, don't miss it!
Location
State AZ
County Maricopa
Community Desert Peak Unit 4
Direction North on Cave Creek to Quiet Hollow. West on Quiet Hollow around the bend to the home on east side.
Rooms
Other Rooms Loft, Family Room
Master Bedroom Upstairs
Den/Bedroom Plus 5
Separate Den/Office N
Interior
Interior Features Upstairs, Eat-in Kitchen, Breakfast Bar, Drink Wtr Filter Sys, Vaulted Ceiling(s), Kitchen Island, Double Vanity, Full Bth Master Bdrm, Separate Shwr & Tub, High Speed Internet, Granite Counters
Heating Natural Gas
Cooling Refrigeration, Programmable Thmstat, Ceiling Fan(s)
Flooring Carpet, Vinyl, Wood
Fireplaces Number No Fireplace
Fireplaces Type None
Fireplace No
Window Features Double Pane Windows
SPA Private
Exterior
Exterior Feature Covered Patio(s), Playground, Patio
Garage Electric Door Opener
Garage Spaces 2.0
Garage Description 2.0
Fence Block, Wrought Iron
Pool Private
Community Features Playground, Biking/Walking Path
Utilities Available APS, SW Gas
Amenities Available Management
Waterfront No
Roof Type Tile
Parking Type Electric Door Opener
Private Pool Yes
Building
Lot Description Desert Front, Grass Back, Auto Timer H2O Front, Auto Timer H2O Back
Story 2
Builder Name DR Horton
Sewer Public Sewer
Water City Water
Architectural Style Contemporary
Structure Type Covered Patio(s),Playground,Patio
Schools
Elementary Schools Boulder Creek Elementary School - Phoenix
Middle Schools Mountain Trail Middle School
High Schools Pinnacle High School
School District Paradise Valley Unified District
Others
HOA Name Desert Peak HOA
HOA Fee Include Maintenance Grounds
Senior Community No
Tax ID 212-42-842
Ownership Fee Simple
Acceptable Financing Cash, Conventional, VA Loan
Horse Property N
Listing Terms Cash, Conventional, VA Loan
Financing Conventional
Read Less
Want to know what your home might be worth? Contact us for a FREE valuation!

Our team is ready to help you sell your home for the highest possible price ASAP

Copyright 2024 Arizona Regional Multiple Listing Service, Inc. All rights reserved.
Bought with Re/Max Fine Properties

Bob Nathan
Global Private Office Advisor & Associate Broker | License ID: BR006110000
GET MORE INFORMATION





