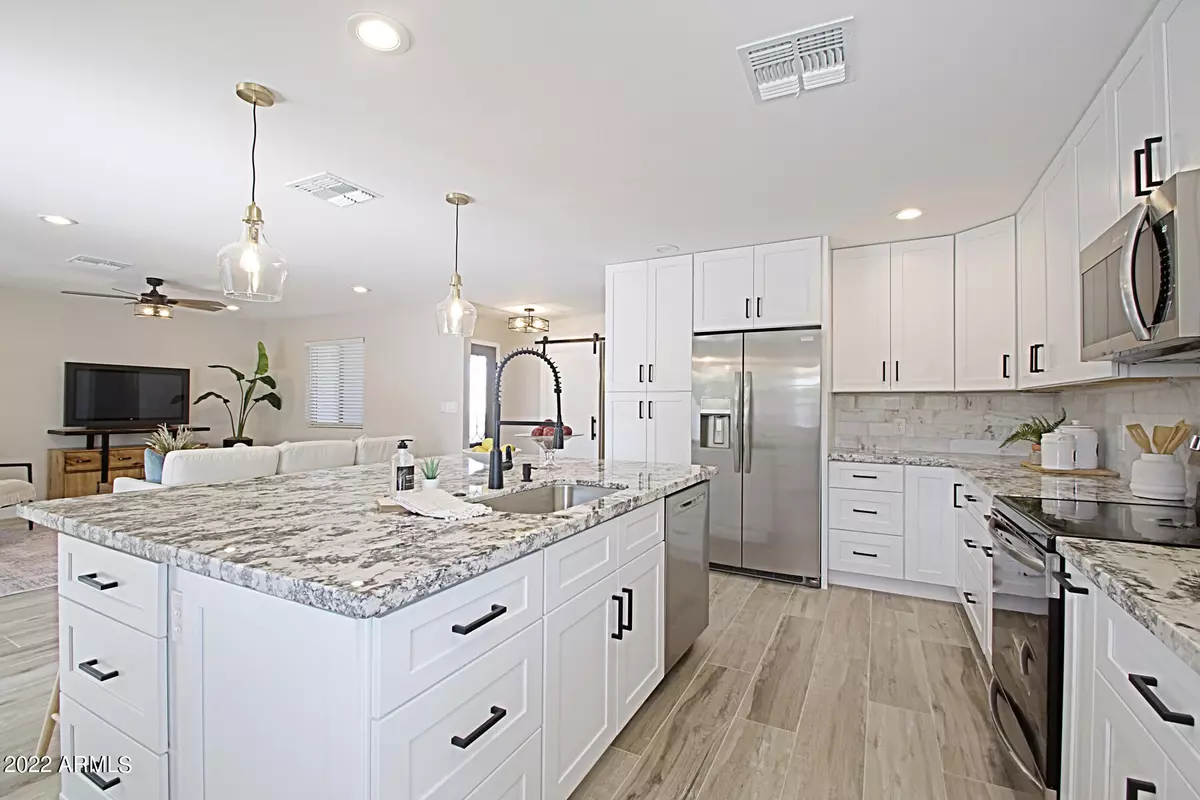$799,000
$805,000
0.7%For more information regarding the value of a property, please contact us for a free consultation.
2933 E YUCCA Street Phoenix, AZ 85028
3 Beds
3.5 Baths
2,088 SqFt
Key Details
Sold Price $799,000
Property Type Single Family Home
Sub Type Single Family - Detached
Listing Status Sold
Purchase Type For Sale
Square Footage 2,088 sqft
Price per Sqft $382
Subdivision Melrose Paradise
MLS Listing ID 6491944
Sold Date 03/22/23
Style Ranch
Bedrooms 3
HOA Y/N No
Originating Board Arizona Regional Multiple Listing Service (ARMLS)
Year Built 1963
Annual Tax Amount $1,995
Tax Year 2022
Lot Size 9,361 Sqft
Acres 0.21
Property Description
Great location, close to shopping, restaurants, airport, downtown, easy access to Hwy 51. Completely renovated and ready to move-in. Spacious floor plan, large kitchen with island open to great room, formal dining room. Highly upgraded with plank tile flooring t/o, custom White Shaker cabinets, Granite countertops, stainless steel appliances including fridge and wine fridge, kitchen tile back splash. New light and plumbing fixtures, new interior and exterior paint, garage epoxy flooring. Master walk-in closet, double sinks, private toilet room, large walk-in shower. New HVAC 2022, new roof 2022, new gas water heater, new garage door, new dual pane windows, new pool filter. N/S exposure, large covered patio, low maintains landscaping with Turf. Home warranty New Stucco exterior, smooth 90/10 Santa Fe drywall finish, new 5 inch base boards, new interior doors Shaker style, 3 bedrooms, 3 full baths, each bedroom has private bath, plus powder room. Formal dining room has barn doors and can be use as office/den New insulation in attic, new electrical panel, tiled back patio... too much to list, come to see this beautiful home to appreciate it.
Location
State AZ
County Maricopa
Community Melrose Paradise
Direction west to 30 St, south to Yucca, west to home on a left
Rooms
Other Rooms Great Room, BonusGame Room
Master Bedroom Split
Den/Bedroom Plus 5
Ensuite Laundry Inside, Wshr/Dry HookUp Only
Separate Den/Office Y
Interior
Interior Features Walk-In Closet(s), Eat-in Kitchen, Breakfast Bar, Pantry, Double Vanity, High Speed Internet, Granite Counters
Laundry Location Inside, Wshr/Dry HookUp Only
Heating Electric
Cooling Refrigeration, Ceiling Fan(s)
Flooring Carpet, Tile
Fireplaces Number No Fireplace
Fireplaces Type None
Fireplace No
Window Features Double Pane Windows
SPA None
Laundry Inside, Wshr/Dry HookUp Only
Exterior
Exterior Feature Covered Patio(s)
Garage Electric Door Opener
Garage Spaces 2.0
Garage Description 2.0
Fence Block
Pool Play Pool, Private
Utilities Available APS
Amenities Available Other
Waterfront No
View Mountain(s)
Roof Type Composition
Parking Type Electric Door Opener
Building
Lot Description Natural Desert Back, Auto Timer H2O Front, Natural Desert Front, Auto Timer H2O Back
Story 1
Builder Name unknown
Sewer Private Sewer
Water City Water
Architectural Style Ranch
Structure Type Covered Patio(s)
Schools
Elementary Schools Desert Cove Elementary School
Middle Schools Shea Middle School
High Schools Shadow Mountain High School
School District Paradise Valley Unified District
Others
HOA Fee Include No Fees
Senior Community No
Tax ID 166-47-073
Ownership Fee Simple
Acceptable Financing Cash, Conventional, FHA, VA Loan
Horse Property N
Listing Terms Cash, Conventional, FHA, VA Loan
Financing Cash
Read Less
Want to know what your home might be worth? Contact us for a FREE valuation!

Our team is ready to help you sell your home for the highest possible price ASAP

Copyright 2024 Arizona Regional Multiple Listing Service, Inc. All rights reserved.
Bought with RE/MAX Fine Properties

Bob Nathan
Global Private Office Advisor & Associate Broker | License ID: BR006110000
GET MORE INFORMATION





