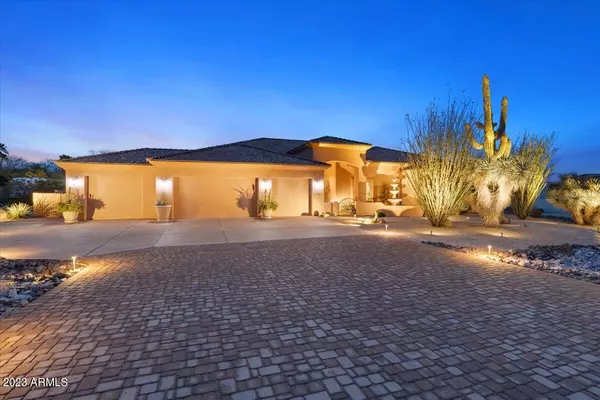$1,650,000
$1,700,000
2.9%For more information regarding the value of a property, please contact us for a free consultation.
8117 E CAMINO ADELE -- Scottsdale, AZ 85255
5 Beds
3.5 Baths
3,635 SqFt
Key Details
Sold Price $1,650,000
Property Type Single Family Home
Sub Type Single Family - Detached
Listing Status Sold
Purchase Type For Sale
Square Footage 3,635 sqft
Price per Sqft $453
Subdivision Pinnacle Peak Estates
MLS Listing ID 6532732
Sold Date 04/14/23
Bedrooms 5
HOA Fees $37/ann
HOA Y/N Yes
Originating Board Arizona Regional Multiple Listing Service (ARMLS)
Year Built 2000
Annual Tax Amount $7,572
Tax Year 2022
Lot Size 1.029 Acres
Acres 1.03
Property Description
Incredible opportunity in the heart of North Scottsdale on an acre! The single level 3600 square foot home has been meticulously maintained and cared for. The home features high ceilings, abundant natural light and a timeless floorplan. The home greets you with a fountain and courtyard entering the formal/great room including a wet bar! The kitchen and family room open to the beautiful entertainment yard which includes a view deck, stucco ramada, pool, bbq and sun shades for all year enjoyment! The yard is virtually maintenance free and captures maximum privacy and incredible views! The split floor plan allows flex space for any lifestyle with 5 bedrooms or 4 and office w/ potential of making one of the bedrooms a private entrance guest living quarters. There is a four car pristine garage and side gate to possibly store boat/RV or recreation vehicles. A must see!
Location
State AZ
County Maricopa
Community Pinnacle Peak Estates
Direction WEST ON PINNACLE PEAK TO 81ST ST, NORTH ON 81ST - TURNS INTO CAMINO ADELE - PROPERTY ON SOUTH SIDE.
Rooms
Other Rooms Family Room
Master Bedroom Split
Den/Bedroom Plus 5
Separate Den/Office N
Interior
Interior Features Eat-in Kitchen, Breakfast Bar, Fire Sprinklers, Wet Bar, Kitchen Island, Pantry, Double Vanity, Full Bth Master Bdrm, Separate Shwr & Tub, Tub with Jets
Heating Electric
Cooling Refrigeration, Ceiling Fan(s)
Fireplaces Type 1 Fireplace, Family Room
Fireplace Yes
SPA None
Exterior
Exterior Feature Covered Patio(s)
Garage Electric Door Opener
Garage Spaces 4.0
Garage Description 4.0
Fence Block
Pool Private
Utilities Available APS
Amenities Available Management
Waterfront No
View Mountain(s)
Roof Type Tile
Parking Type Electric Door Opener
Private Pool Yes
Building
Lot Description Sprinklers In Rear, Sprinklers In Front, Desert Back, Desert Front
Story 1
Builder Name Unknown
Sewer Septic Tank
Water City Water
Structure Type Covered Patio(s)
New Construction No
Schools
Elementary Schools Grayhawk Elementary School
Middle Schools Desert Shadows Elementary School
High Schools Paradise Valley High School
School District Paradise Valley Unified District
Others
HOA Name Pinnacle Peak Estate
HOA Fee Include Maintenance Grounds
Senior Community No
Tax ID 212-03-106
Ownership Fee Simple
Acceptable Financing Cash, Conventional
Horse Property N
Listing Terms Cash, Conventional
Financing Cash
Read Less
Want to know what your home might be worth? Contact us for a FREE valuation!

Our team is ready to help you sell your home for the highest possible price ASAP

Copyright 2024 Arizona Regional Multiple Listing Service, Inc. All rights reserved.
Bought with Howe Realty

Bob Nathan
Global Private Office Advisor & Associate Broker | License ID: BR006110000
GET MORE INFORMATION





