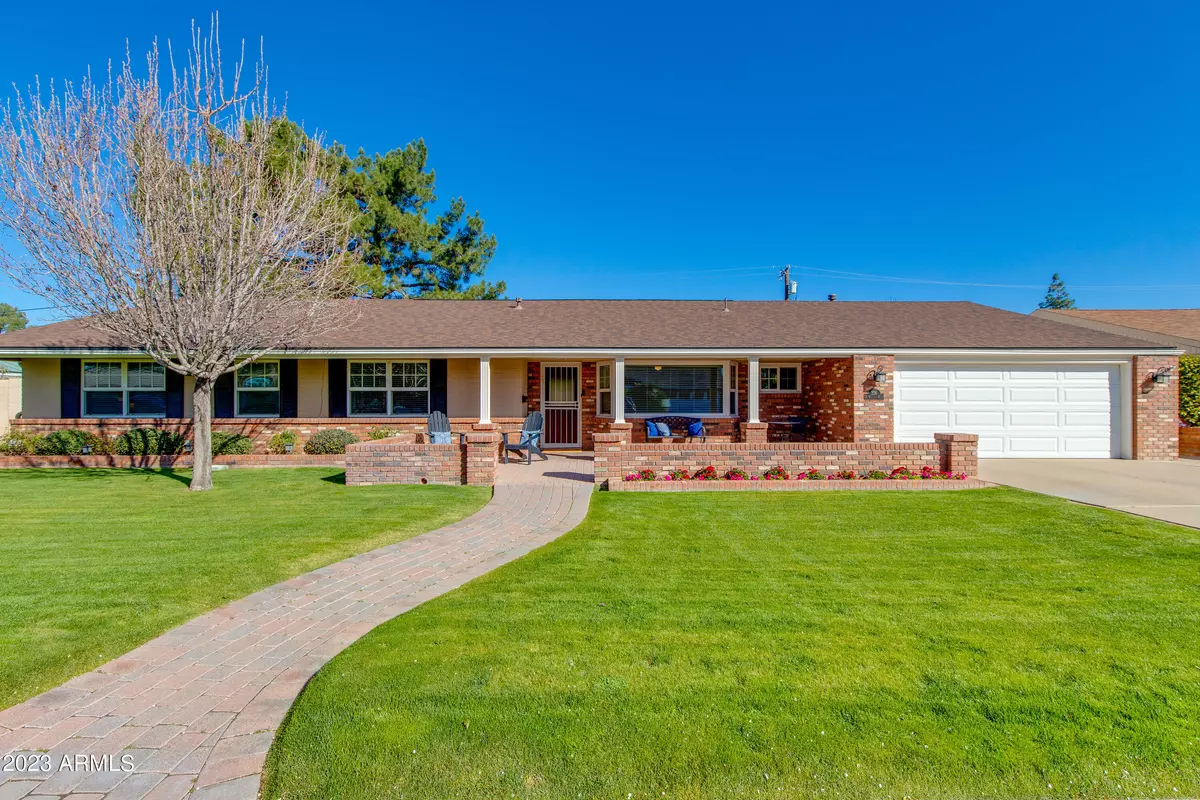$995,000
$1,025,000
2.9%For more information regarding the value of a property, please contact us for a free consultation.
226 E Mclellan Boulevard Phoenix, AZ 85012
4 Beds
2 Baths
2,130 SqFt
Key Details
Sold Price $995,000
Property Type Single Family Home
Sub Type Single Family - Detached
Listing Status Sold
Purchase Type For Sale
Square Footage 2,130 sqft
Price per Sqft $467
Subdivision North Central Groves 2
MLS Listing ID 6528890
Sold Date 04/18/23
Style Ranch
Bedrooms 4
HOA Y/N No
Originating Board Arizona Regional Multiple Listing Service (ARMLS)
Year Built 1949
Annual Tax Amount $4,601
Tax Year 2021
Lot Size 10,742 Sqft
Acres 0.25
Property Description
Quintessential North Central Phoenix Home! This is a true charmer with beautiful curb appeal! A spacious front patio courtyard welcomes you home that is perfect for entertaining! Vaulted ceilings greet you into your formal living and dining rooms that exits out to a spacious extended covered patio. Wood tile plank floors throughout. Kitchen features classic white cabinetry, quartz countertops, gas stove, walk-in pantry, and to top it off, an adorable built-in eat-in kitchen space with a bay window! Kitchen opens to your spacious family room with plenty of natural light. The fourth bedroom can be utilized as a den or true 4th bedroom with a closet. Primary Bedroom looks out to your private backyard. Primary bathroom features a walk-in closet. Your backyard is an entertainer's delight! Extended covered patio is perfect for entertaining and features a built-in BBQ with bar top seating! Splash around in your sparkling pool and enjoy your spacious large grassy area lined with mature landscaping and red brick planter box. Located near Murphy's Bridle Path, Uptown Plaza, numerous local restaurants, shopping, and so much more! Don't miss this red brick charmer in the Heart of Phoenix!
Location
State AZ
County Maricopa
Community North Central Groves 2
Direction East on Maryland to 2nd St. North on 2nd St. to Mclellan Blvd. East on Mclellan Blvd to home on North Side of Street.
Rooms
Other Rooms Family Room
Master Bedroom Not split
Den/Bedroom Plus 4
Ensuite Laundry Wshr/Dry HookUp Only
Separate Den/Office N
Interior
Interior Features Eat-in Kitchen, Breakfast Bar, Vaulted Ceiling(s), Pantry, 3/4 Bath Master Bdrm, High Speed Internet
Laundry Location Wshr/Dry HookUp Only
Heating Natural Gas
Cooling Refrigeration, Ceiling Fan(s)
Flooring Tile
Fireplaces Number No Fireplace
Fireplaces Type None
Fireplace No
Window Features Double Pane Windows
SPA None
Laundry Wshr/Dry HookUp Only
Exterior
Exterior Feature Covered Patio(s), Built-in Barbecue
Garage Dir Entry frm Garage, Electric Door Opener
Garage Spaces 2.0
Garage Description 2.0
Fence Block
Pool Play Pool, Private
Utilities Available APS, SW Gas
Amenities Available None
Waterfront No
Roof Type Composition
Parking Type Dir Entry frm Garage, Electric Door Opener
Private Pool Yes
Building
Lot Description Sprinklers In Rear, Sprinklers In Front, Grass Front, Grass Back, Auto Timer H2O Front, Auto Timer H2O Back
Story 1
Builder Name Uknown
Sewer Public Sewer
Water City Water
Architectural Style Ranch
Structure Type Covered Patio(s),Built-in Barbecue
Schools
Elementary Schools Madison Richard Simis School
Middle Schools Madison Meadows School
High Schools Central High School
School District Phoenix Union High School District
Others
HOA Fee Include No Fees
Senior Community No
Tax ID 161-22-042-A
Ownership Fee Simple
Acceptable Financing Cash, Conventional
Horse Property N
Listing Terms Cash, Conventional
Financing Cash
Read Less
Want to know what your home might be worth? Contact us for a FREE valuation!

Our team is ready to help you sell your home for the highest possible price ASAP

Copyright 2024 Arizona Regional Multiple Listing Service, Inc. All rights reserved.
Bought with HomeSmart

Bob Nathan
Global Private Office Advisor & Associate Broker | License ID: BR006110000
GET MORE INFORMATION





