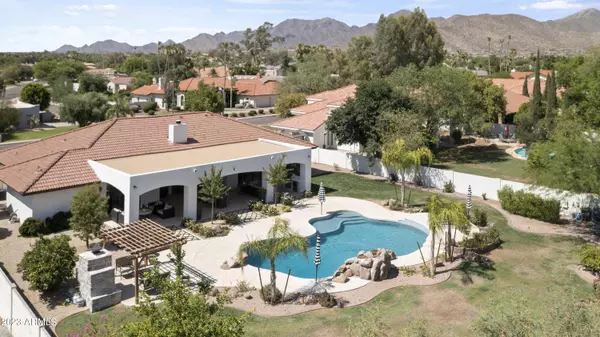$2,150,000
$2,150,000
For more information regarding the value of a property, please contact us for a free consultation.
10549 E DESERT COVE Avenue Scottsdale, AZ 85259
4 Beds
3.5 Baths
3,124 SqFt
Key Details
Sold Price $2,150,000
Property Type Single Family Home
Sub Type Single Family - Detached
Listing Status Sold
Purchase Type For Sale
Square Footage 3,124 sqft
Price per Sqft $688
Subdivision Preston Hills
MLS Listing ID 6517104
Sold Date 04/20/23
Bedrooms 4
HOA Y/N No
Originating Board Arizona Regional Multiple Listing Service (ARMLS)
Year Built 1986
Annual Tax Amount $4,674
Tax Year 2021
Lot Size 0.482 Acres
Acres 0.48
Property Description
This custom, remodeled home sits on a quiet, large lot in the coveted Cactus Corridor. The property was brought down to the studs and redone with timeless finishes throughout. Featuring 4 beds/3.5 baths, and an open, great room floor plan. The grand entry invites you in to vaulted, beamed ceilings, a wood burning fireplace, stone entertainment wall, wine storage and multiple beverage fridges. The gourmet chef's kitchen features ample storage space, large island, oversized fridge/freezer, 36'' gas cooktop, two wall ovens, and an in the counter steamer. The elegant owner's retreat has a walk-in marble shower with dual shower heads, a separate free standing soaking tub and opens up to the picturesque, resort style backyard. The lush half acre property has an abundance of covered patio space, a massive salt water diving pool with new mosaic tile and pebble sheen finish, built-in bbq and a grand stone gas fireplace. Everything in this home has been thoughtfully designed. Also has new AC units, roof, water heater, and spray foam insulation.
Location
State AZ
County Maricopa
Community Preston Hills
Direction From Shea, turn North onto 104th St, East onto Desert Cove to home on South side of street.
Rooms
Den/Bedroom Plus 4
Separate Den/Office N
Interior
Interior Features Eat-in Kitchen, 9+ Flat Ceilings, No Interior Steps, Soft Water Loop, Vaulted Ceiling(s), Kitchen Island, Pantry, Double Vanity, Full Bth Master Bdrm, Separate Shwr & Tub, High Speed Internet
Heating Electric
Cooling Refrigeration, Programmable Thmstat, Ceiling Fan(s)
Flooring Tile, Wood
Fireplaces Type 3+ Fireplace, Exterior Fireplace, Family Room
Fireplace Yes
Window Features Double Pane Windows,Low Emissivity Windows
SPA None
Exterior
Exterior Feature Covered Patio(s), Gazebo/Ramada, Patio, Built-in Barbecue
Garage Spaces 2.5
Garage Description 2.5
Fence Block
Pool Diving Pool, Private
Utilities Available Propane
Amenities Available Not Managed
Waterfront No
Roof Type Tile
Private Pool Yes
Building
Lot Description Sprinklers In Rear, Sprinklers In Front, Grass Front, Grass Back, Auto Timer H2O Front, Auto Timer H2O Back
Story 1
Builder Name Custom
Sewer Public Sewer
Water City Water
Structure Type Covered Patio(s),Gazebo/Ramada,Patio,Built-in Barbecue
Schools
Elementary Schools Anasazi Elementary
Middle Schools Mountainside Middle School
High Schools Desert Mountain High School
School District Scottsdale Unified District
Others
HOA Fee Include No Fees
Senior Community No
Tax ID 217-47-327
Ownership Fee Simple
Acceptable Financing Cash, Conventional, 1031 Exchange
Horse Property N
Listing Terms Cash, Conventional, 1031 Exchange
Financing Conventional
Read Less
Want to know what your home might be worth? Contact us for a FREE valuation!

Our team is ready to help you sell your home for the highest possible price ASAP

Copyright 2024 Arizona Regional Multiple Listing Service, Inc. All rights reserved.
Bought with HomeSmart

Bob Nathan
Global Private Office Advisor & Associate Broker | License ID: BR006110000
GET MORE INFORMATION





