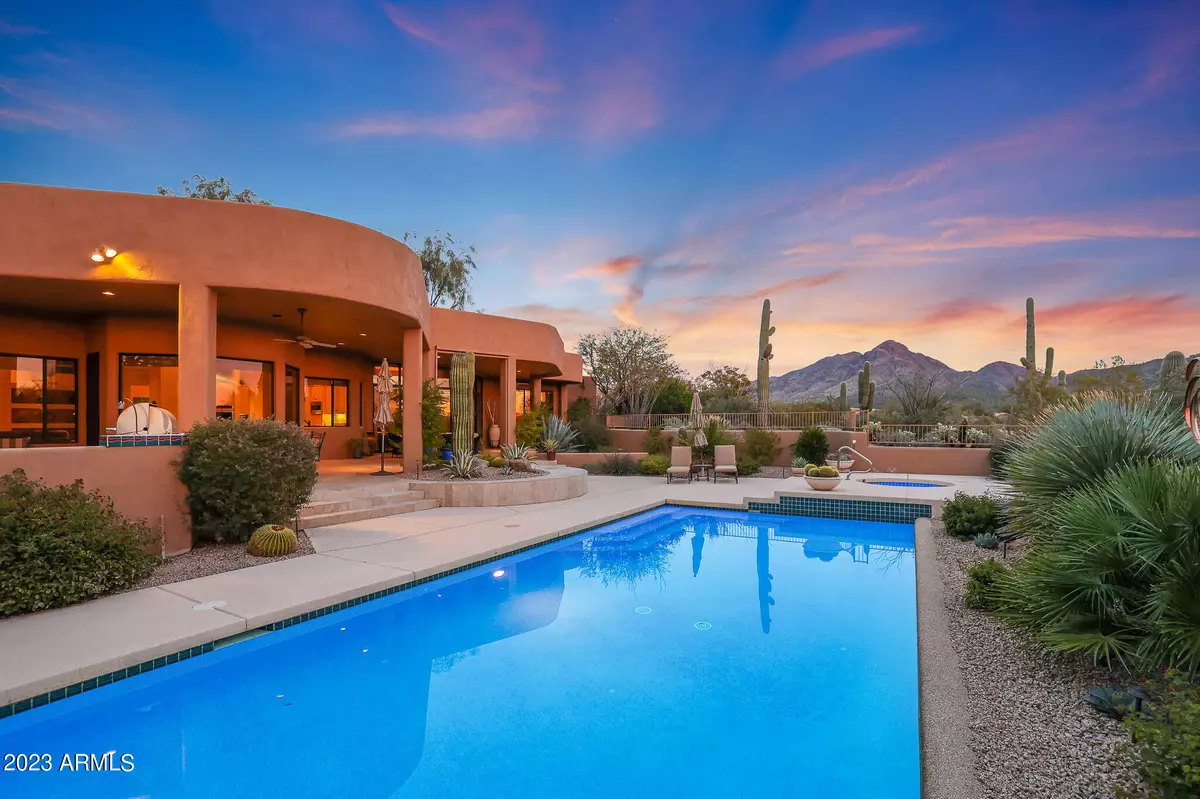$2,100,000
$2,250,000
6.7%For more information regarding the value of a property, please contact us for a free consultation.
10801 E HAPPY VALLEY Road #67 Scottsdale, AZ 85255
3 Beds
3.5 Baths
4,242 SqFt
Key Details
Sold Price $2,100,000
Property Type Single Family Home
Sub Type Single Family - Detached
Listing Status Sold
Purchase Type For Sale
Square Footage 4,242 sqft
Price per Sqft $495
Subdivision Glenn Moor At Troon Village
MLS Listing ID 6506613
Sold Date 04/27/23
Style Other (See Remarks),Ranch
Bedrooms 3
HOA Fees $472/qua
HOA Y/N Yes
Originating Board Arizona Regional Multiple Listing Service (ARMLS)
Year Built 1995
Annual Tax Amount $5,142
Tax Year 2022
Lot Size 0.618 Acres
Acres 0.62
Property Description
Beautiful Southwest Contemporary inspired home in guard gated Glenn Moor at Troon Village is ready for the next homeowner! Enjoy views of Troon Mountain and Pinnacle Peak from the front and McDowell mountains out the back from this well positioned home. The southern exposure backyard has a large covered patio for multiple lounge and dining spaces, a large rectangular heated lap pool, separate spa, travertine and cool deck surfaces, and mature landscaping including fruit trees.
Pride of ownership from the original owners is showcased throughout the 4,242 square feet of well laid out living space. The primary suite features a large walk-in closet with built-ins, exterior access, and a spa-like bath with soaking tub, dual vanities, separate shower, and a private water closet with bidet. Adjacent to the primary bedroom is an office/den that could easily be used as an additional guest bedroom, with up close views of Troon Mountain, library built-ins and a closet.
The heart of the home is the living and dining spaces, with large view windows, centerpiece stacked stone gas fireplace, entry foyer, and overlooks the wet bar leading to the kitchen. The open kitchen and family room space is flanked by a breakfast nook overlooking the backyard and a cozy gas fireplace in the family room. Stainless steel appliances, center island, wet bar with wine fridge, walk-in pantry, and ample cabinet and counter space are highlights of the kitchen.
On the other wing of the home are two additional guest bedrooms. One designed as a junior primary suite with exterior access, and large bathroom also serving as a pool bath. The third guest room also has a walk-in closet and a jack'n'jill bath opening to the hall. The laundry room has a built-in desk, views out front, and an additional storage room which served as a dark room for the owner. A three car side entry garage with epoxy floors and additional storage along with a half circle drive for guests complete this wonderful property!
Most furnishings and accessories available by separate bill of sale.
Location
State AZ
County Maricopa
Community Glenn Moor At Troon Village
Direction Happy Valley Road East past Alma School Rd, Right on Glenn Moor Road through guard gate, right on Craigend Road, home on the left - Lot #67.
Rooms
Other Rooms Family Room
Master Bedroom Split
Den/Bedroom Plus 4
Separate Den/Office Y
Interior
Interior Features Eat-in Kitchen, Breakfast Bar, 9+ Flat Ceilings, Fire Sprinklers, Wet Bar, Kitchen Island, Pantry, Bidet, Double Vanity, Full Bth Master Bdrm, Separate Shwr & Tub, Tub with Jets, High Speed Internet
Heating Natural Gas, ENERGY STAR Qualified Equipment
Cooling Refrigeration, Programmable Thmstat, Ceiling Fan(s)
Flooring Carpet, Tile, Wood
Fireplaces Type 2 Fireplace, Family Room, Living Room, Gas
Fireplace Yes
Window Features Dual Pane,Mechanical Sun Shds
SPA Heated,Private
Exterior
Exterior Feature Covered Patio(s), Patio, Built-in Barbecue
Garage Attch'd Gar Cabinets, Dir Entry frm Garage, Electric Door Opener, Extnded Lngth Garage, Separate Strge Area, Side Vehicle Entry
Garage Spaces 3.0
Garage Description 3.0
Fence Block, Wrought Iron
Pool Heated, Lap, Private
Community Features Gated Community, Community Spa Htd, Community Spa, Community Pool Htd, Community Pool, Guarded Entry, Golf, Tennis Court(s), Clubhouse
Utilities Available APS, SW Gas
Amenities Available Management, Rental OK (See Rmks)
Waterfront No
View Mountain(s)
Roof Type Foam
Parking Type Attch'd Gar Cabinets, Dir Entry frm Garage, Electric Door Opener, Extnded Lngth Garage, Separate Strge Area, Side Vehicle Entry
Private Pool Yes
Building
Lot Description Sprinklers In Rear, Sprinklers In Front, Desert Back, Desert Front, On Golf Course, Auto Timer H2O Front, Auto Timer H2O Back
Story 1
Builder Name Brothers
Sewer Public Sewer
Water City Water
Architectural Style Other (See Remarks), Ranch
Structure Type Covered Patio(s),Patio,Built-in Barbecue
Schools
Elementary Schools Desert Sun Academy
Middle Schools Sonoran Trails Middle School
High Schools Cactus Shadows High School
School District Cave Creek Unified District
Others
HOA Name Glenn Moor
HOA Fee Include Maintenance Grounds,Other (See Remarks),Street Maint
Senior Community No
Tax ID 217-02-099
Ownership Fee Simple
Acceptable Financing Conventional
Horse Property N
Listing Terms Conventional
Financing Cash
Read Less
Want to know what your home might be worth? Contact us for a FREE valuation!

Our team is ready to help you sell your home for the highest possible price ASAP

Copyright 2024 Arizona Regional Multiple Listing Service, Inc. All rights reserved.
Bought with NORTH&CO.

Bob Nathan
Global Private Office Advisor & Associate Broker | License ID: BR006110000
GET MORE INFORMATION





