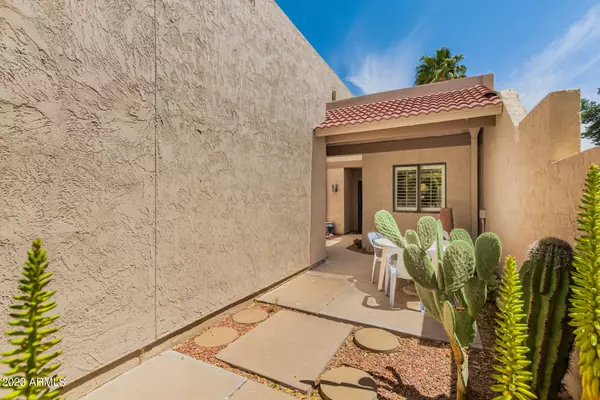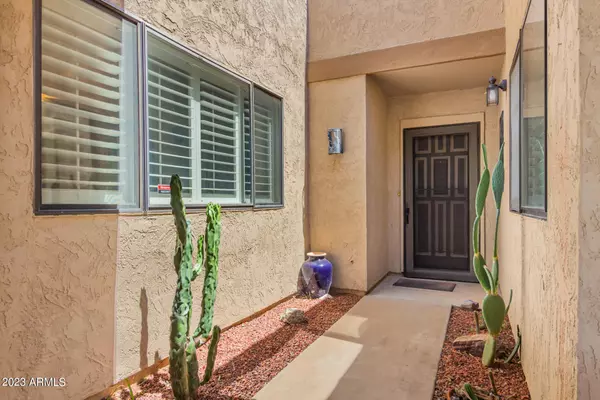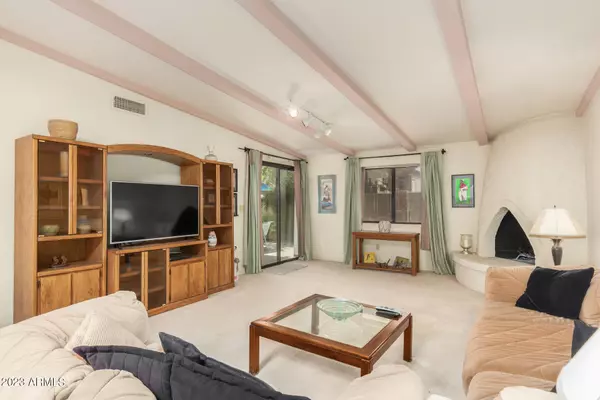$625,890
$675,000
7.3%For more information regarding the value of a property, please contact us for a free consultation.
5601 N 78TH Way Scottsdale, AZ 85250
3 Beds
3 Baths
2,061 SqFt
Key Details
Sold Price $625,890
Property Type Townhouse
Sub Type Townhouse
Listing Status Sold
Purchase Type For Sale
Square Footage 2,061 sqft
Price per Sqft $303
Subdivision Camelback Mountain View Estates
MLS Listing ID 6544841
Sold Date 04/27/23
Style Contemporary
Bedrooms 3
HOA Fees $150/qua
HOA Y/N Yes
Originating Board Arizona Regional Multiple Listing Service (ARMLS)
Year Built 1979
Annual Tax Amount $1,942
Tax Year 2022
Lot Size 3,654 Sqft
Acres 0.08
Property Description
A CHILLED Chardonnay or a HOT CUP of Joe will equally enjoy this amazing Camelback Mountain view from your private and personal viewing deck! A RARE new listing in CAMELBACK MOUNTAIN VIEW ESTATES!This 3 BR 3 BA townhome is VERY PRIVATELY LOCATED near Scottsdale's enjoyable downtown. Courtyards front and rear. VAULTED interior BEAMED ceilings, BUILT-INS, PLANTATION SHUTTERS, DOMED skylight in kitchen, TWO MASTERS, (up and down), fireplace. The HUGE master bedroom upstairs has an AMAZING VIEW of Camelback. And the BEST LOCATION is here: 30 second walk to the community pool/spa. A 5 minute walk to Jackrabbit Park / Dog Park. And a leisurely walk or bike ride brings you right into DOWNTOWN SCOTTSDALE. Bring your creative juices to visualize a wonderful RETREAT or primary home experience!
Location
State AZ
County Maricopa
Community Camelback Mountain View Estates
Direction Head north on N Hayden Rd, turn left onto E Jackrabbit Rd, turn right onto N 78th St, turn right onto E Buena Terra Way, and turn right onto N 78th Way. The property is on the left.
Rooms
Master Bedroom Upstairs
Den/Bedroom Plus 3
Separate Den/Office N
Interior
Interior Features Master Downstairs, Upstairs, Eat-in Kitchen, Vaulted Ceiling(s), Full Bth Master Bdrm, High Speed Internet
Heating Electric
Cooling Refrigeration, Ceiling Fan(s)
Flooring Carpet, Tile
Fireplaces Number 1 Fireplace
Fireplaces Type 1 Fireplace, Family Room
Fireplace Yes
SPA None
Exterior
Exterior Feature Covered Patio(s), Patio, Private Yard
Garage Electric Door Opener
Garage Spaces 2.0
Garage Description 2.0
Fence Block
Pool None
Community Features Community Spa Htd, Community Spa, Community Pool Htd, Community Pool, Near Bus Stop, Biking/Walking Path, Clubhouse
Amenities Available Management, Rental OK (See Rmks)
Waterfront No
View Mountain(s)
Roof Type Tile,Built-Up
Parking Type Electric Door Opener
Private Pool No
Building
Lot Description Desert Back, Desert Front
Story 2
Builder Name Unknown
Sewer Public Sewer
Water City Water
Architectural Style Contemporary
Structure Type Covered Patio(s),Patio,Private Yard
Schools
Elementary Schools Pueblo Elementary School
Middle Schools Mohave Middle School
High Schools Saguaro High School
School District Scottsdale Unified District
Others
HOA Name Camelback Mtn View
HOA Fee Include Insurance,Maintenance Grounds
Senior Community No
Tax ID 173-03-354
Ownership Condominium
Acceptable Financing Conventional
Horse Property N
Listing Terms Conventional
Financing Cash
Read Less
Want to know what your home might be worth? Contact us for a FREE valuation!

Our team is ready to help you sell your home for the highest possible price ASAP

Copyright 2024 Arizona Regional Multiple Listing Service, Inc. All rights reserved.
Bought with Networth Realty of Phoenix

Bob Nathan
Global Private Office Advisor & Associate Broker | License ID: BR006110000
GET MORE INFORMATION





