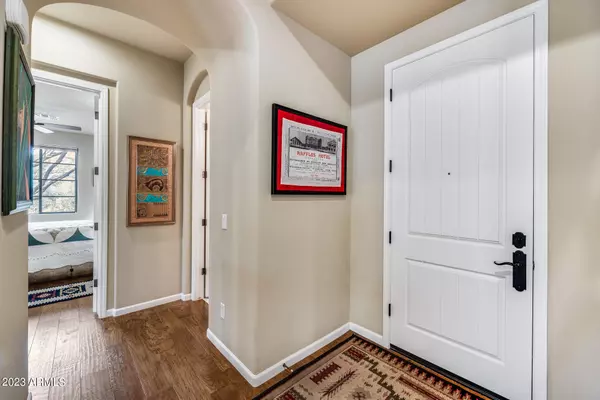$865,000
$880,000
1.7%For more information regarding the value of a property, please contact us for a free consultation.
18650 N THOMPSON PEAK Parkway #1087 Scottsdale, AZ 85255
3 Beds
2 Baths
1,806 SqFt
Key Details
Sold Price $865,000
Property Type Townhouse
Sub Type Townhouse
Listing Status Sold
Purchase Type For Sale
Square Footage 1,806 sqft
Price per Sqft $478
Subdivision Courtyards At Desert Park Condominium
MLS Listing ID 6520453
Sold Date 04/28/23
Bedrooms 3
HOA Fees $578/mo
HOA Y/N Yes
Originating Board Arizona Regional Multiple Listing Service (ARMLS)
Year Built 2011
Annual Tax Amount $3,929
Tax Year 2022
Lot Size 3,417 Sqft
Acres 0.08
Property Description
Welcome to your new home in the prestigious community of Courtyards at Desert Park in Scottsdale! As you step through the front door, you'll be greeted by a light and airy open concept living area, perfect for entertaining guests or relaxing with loved ones. The gourmet kitchen features stainless steel appliances, granite countertops, & ample storage space.
The primary bedroom offers a tranquil oasis, complete with an ensuite bathroom featuring a luxurious soaking tub and walk-in shower. The other two bedrooms provide plenty of space for family, guests, or a home office.
Step outside onto your private patio/ backyard and enjoy the Arizona weather while sipping on your morning coffee or evening cocktail. The low-maintenance landscaping and community amenities, such as a sparkling pools and fitness center will make this home perfect for those seeking a relaxed and carefree lifestyle.
Located in the highly sought-after DC Ranch community, you'll be just minutes away from world-class shopping, dining, and entertainment options. Don't miss out on the opportunity to make this stunning townhome your own!
Location
State AZ
County Maricopa
Community Courtyards At Desert Park Condominium
Direction From the 101 N, take exit 36 for Pima rd toward Princess Dr. Turn right to stay on N pima rd. Turn right onto Legacy blvd. Turn right onto N Thompson Peak pkwy, home will be on the right.
Rooms
Master Bedroom Split
Den/Bedroom Plus 3
Separate Den/Office N
Interior
Interior Features Breakfast Bar, Kitchen Island, Double Vanity, Separate Shwr & Tub, Granite Counters
Heating Natural Gas
Cooling Refrigeration, Ceiling Fan(s)
Flooring Tile, Wood
Fireplaces Type 1 Fireplace, Living Room
Fireplace Yes
SPA None
Exterior
Garage Spaces 2.0
Garage Description 2.0
Fence Block, Wrought Iron
Pool None
Community Features Gated Community, Community Spa Htd, Community Pool Htd, Tennis Court(s), Playground, Biking/Walking Path, Clubhouse
Utilities Available APS, SW Gas
Amenities Available Club, Membership Opt, Management
Waterfront No
Roof Type Tile
Private Pool No
Building
Lot Description Desert Back, Desert Front
Story 1
Builder Name Camelot
Sewer Public Sewer
Water City Water
Schools
Elementary Schools Copper Ridge Elementary School
Middle Schools Copper Ridge Elementary School
High Schools Chaparral High School
School District Scottsdale Unified District
Others
HOA Name Courtyards Desert Pk
HOA Fee Include Roof Repair,Insurance,Maintenance Grounds,Street Maint,Front Yard Maint,Roof Replacement,Maintenance Exterior
Senior Community No
Tax ID 217-68-584
Ownership Fee Simple
Acceptable Financing Cash, Conventional, FHA
Horse Property N
Listing Terms Cash, Conventional, FHA
Financing Conventional
Special Listing Condition FIRPTA may apply
Read Less
Want to know what your home might be worth? Contact us for a FREE valuation!

Our team is ready to help you sell your home for the highest possible price ASAP

Copyright 2024 Arizona Regional Multiple Listing Service, Inc. All rights reserved.
Bought with eXp Realty

Bob Nathan
Global Private Office Advisor & Associate Broker | License ID: BR006110000
GET MORE INFORMATION





