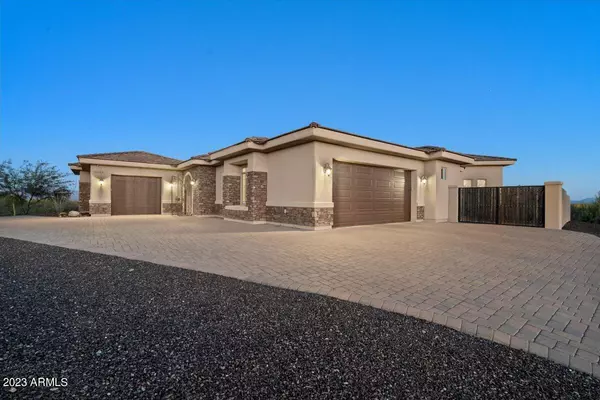$1,400,000
$1,440,000
2.8%For more information regarding the value of a property, please contact us for a free consultation.
15105 E SAGUARO VISTA Court Scottsdale, AZ 85262
4 Beds
2.5 Baths
3,600 SqFt
Key Details
Sold Price $1,400,000
Property Type Single Family Home
Sub Type Single Family - Detached
Listing Status Sold
Purchase Type For Sale
Square Footage 3,600 sqft
Price per Sqft $388
Subdivision Rio Mountain Estates Unit 1
MLS Listing ID 6519616
Sold Date 04/28/23
Style Contemporary
Bedrooms 4
HOA Fees $95/qua
HOA Y/N Yes
Originating Board Arizona Regional Multiple Listing Service (ARMLS)
Year Built 2010
Annual Tax Amount $2,351
Tax Year 2022
Lot Size 1.135 Acres
Acres 1.14
Property Description
Come Home to Your Private Resort Every Day!! Meticulously Maintained Home w/Spectacular Mountain Views. Perfectly Positioned on 1.135 Acres. Backyard has a Tranquil pebble tec pool with custom waterfall feature, Outdoor Gas Fire-Pit, surrounded by Endless Desert Views that will bring a smile to the Lucky New owner! The Quality of workmanship,& Level of Finish is what you would expect at the Highest Hotels. State of the Art Chefs Kitchen! S/S appliances with beautiful Granite, a fully appointed wet-bar with a wine fridge! Sub-Zero 48'' Classic s/s Refrigerator w/ ext. water/ice. Unwind in the Primary Suite w/sitting area, Bath includes jetted tub, dual Vanities, 2 separate his/her toilets. Impressive 12' ceilings throughout. Don't miss the Workshop dream-1 Garage w/AC & Heat!
Location
State AZ
County Maricopa
Community Rio Mountain Estates Unit 1
Direction 101 North to Pima/ Princess Dr , straight to Dynamite Blvd go east, to150th St go North Right on monument Rd,through the gate. Left on 151st ST, House on the corner of Saguaro Vista Ct and 151st St.
Rooms
Other Rooms Separate Workshop, Great Room, BonusGame Room
Master Bedroom Split
Den/Bedroom Plus 6
Ensuite Laundry WshrDry HookUp Only
Separate Den/Office Y
Interior
Interior Features Eat-in Kitchen, Breakfast Bar, Drink Wtr Filter Sys, Fire Sprinklers, No Interior Steps, Vaulted Ceiling(s), Wet Bar, Kitchen Island, Pantry, Double Vanity, Full Bth Master Bdrm, Separate Shwr & Tub, Tub with Jets, High Speed Internet, Smart Home, Granite Counters
Laundry Location WshrDry HookUp Only
Heating Electric, ENERGY STAR Qualified Equipment
Cooling Refrigeration, Programmable Thmstat, Ceiling Fan(s), ENERGY STAR Qualified Equipment
Flooring Tile
Fireplaces Type 1 Fireplace, Fire Pit, Living Room, Gas
Fireplace Yes
Window Features Sunscreen(s),Dual Pane,ENERGY STAR Qualified Windows,Low-E
SPA Private
Laundry WshrDry HookUp Only
Exterior
Exterior Feature Covered Patio(s), Patio, Private Street(s), Built-in Barbecue
Garage Electric Door Opener, Extnded Lngth Garage, Separate Strge Area
Garage Spaces 3.0
Garage Description 3.0
Fence Block
Pool Play Pool, Variable Speed Pump, Fenced, Private
Landscape Description Irrigation Back, Irrigation Front
Community Features Gated Community
Utilities Available Propane
Amenities Available Management
Waterfront No
View Mountain(s)
Roof Type Tile,Concrete
Accessibility Zero-Grade Entry, Bath Roll-In Shower, Accessible Hallway(s)
Parking Type Electric Door Opener, Extnded Lngth Garage, Separate Strge Area
Private Pool Yes
Building
Lot Description Sprinklers In Rear, Sprinklers In Front, Desert Back, Desert Front, Auto Timer H2O Front, Auto Timer H2O Back, Irrigation Front, Irrigation Back
Story 1
Builder Name Custom
Sewer Septic in & Cnctd, Septic Tank
Water Pvt Water Company
Architectural Style Contemporary
Structure Type Covered Patio(s),Patio,Private Street(s),Built-in Barbecue
Schools
Elementary Schools Desert Sun Academy
Middle Schools Sonoran Trails Middle School
High Schools Cactus Shadows High School
School District Cave Creek Unified District
Others
HOA Name Rio Mountain Estates
HOA Fee Include Maintenance Grounds,Street Maint
Senior Community No
Tax ID 219-39-302
Ownership Fee Simple
Acceptable Financing Conventional, VA Loan
Horse Property N
Listing Terms Conventional, VA Loan
Financing Conventional
Read Less
Want to know what your home might be worth? Contact us for a FREE valuation!

Our team is ready to help you sell your home for the highest possible price ASAP

Copyright 2024 Arizona Regional Multiple Listing Service, Inc. All rights reserved.
Bought with eXp Realty

Bob Nathan
Global Private Office Advisor & Associate Broker | License ID: BR006110000
GET MORE INFORMATION





