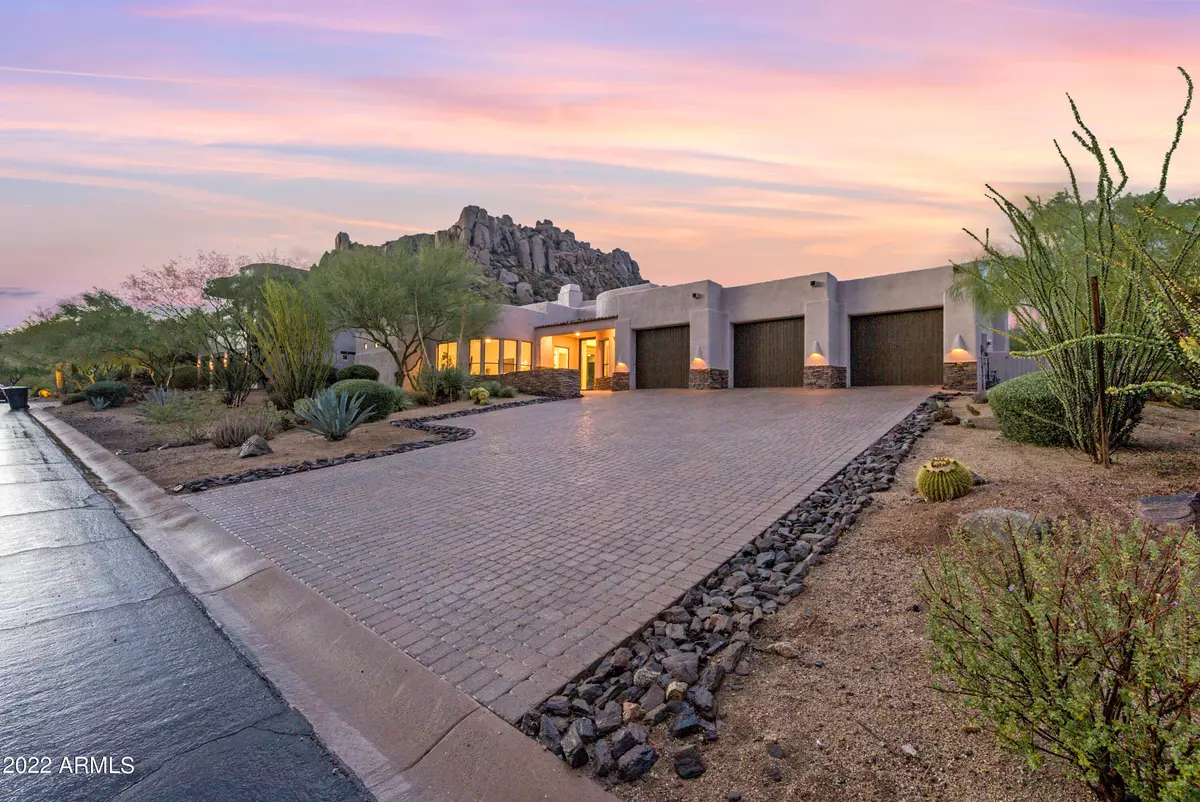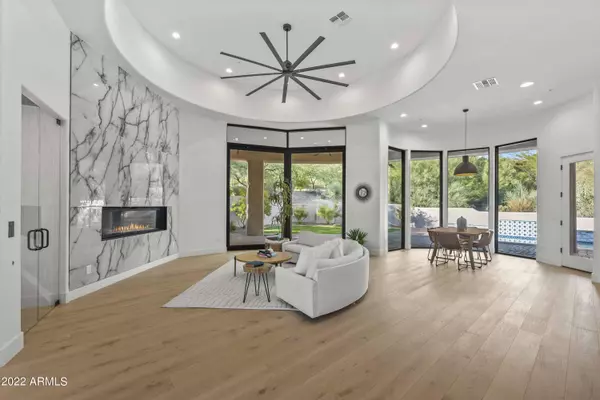$2,025,000
$2,050,000
1.2%For more information regarding the value of a property, please contact us for a free consultation.
11372 E LA JUNTA Road Scottsdale, AZ 85255
3 Beds
3.5 Baths
3,560 SqFt
Key Details
Sold Price $2,025,000
Property Type Single Family Home
Sub Type Single Family - Detached
Listing Status Sold
Purchase Type For Sale
Square Footage 3,560 sqft
Price per Sqft $568
Subdivision Troon Estates
MLS Listing ID 6488100
Sold Date 05/01/23
Bedrooms 3
HOA Fees $203/ann
HOA Y/N Yes
Originating Board Arizona Regional Multiple Listing Service (ARMLS)
Year Built 2004
Annual Tax Amount $5,012
Tax Year 2022
Lot Size 0.488 Acres
Acres 0.49
Property Description
Set in guard-gated Troon Village, with picturesque views of Tom's Thumb and Troon Mountain, this home is the epitome of modern opulence. The fully renovated 3,560 sq/ft home offers 3 bedrooms, 3.5 bathrooms and an office/flex space, giving the new homeowner all the room and flexibility they would want or need. Hardwood floors, quartz counter-tops, stainless steel appliances, marble adorned master bathroom and fireplace, wine cellar, and updated lighting are just a few of the updates done to the home. When you walk outside to the backyard, you will find a huge covered patio, BRAND NEW heated pool and spa, and updated landscaping. This home is truly spectacular and simply will not last so schedule your showing today!!
Location
State AZ
County Maricopa
Community Troon Estates
Direction Happy Valley E to Windy Walk, go through gate to Troon MTN DR and turn right. Troon MTN to 114th and turn right. Follow 114th to Buckskin TRL and turn left. Turn right on 114th then right on La Junta
Rooms
Other Rooms Great Room
Master Bedroom Split
Den/Bedroom Plus 4
Ensuite Laundry Wshr/Dry HookUp Only
Separate Den/Office Y
Interior
Interior Features Eat-in Kitchen, Breakfast Bar, 9+ Flat Ceilings, Kitchen Island, Pantry, Double Vanity, Full Bth Master Bdrm, Separate Shwr & Tub, High Speed Internet
Laundry Location Wshr/Dry HookUp Only
Heating Natural Gas
Cooling Ceiling Fan(s)
Flooring Wood
Fireplaces Type 2 Fireplace, Family Room, Master Bedroom
Fireplace Yes
Window Features Double Pane Windows
SPA Heated,Private
Laundry Wshr/Dry HookUp Only
Exterior
Exterior Feature Covered Patio(s)
Garage Dir Entry frm Garage, Electric Door Opener
Garage Spaces 3.0
Garage Description 3.0
Fence Block
Pool Heated, Private
Community Features Gated Community, Golf
Utilities Available APS, SW Gas
Amenities Available Management
Waterfront No
Roof Type Tile,Foam
Parking Type Dir Entry frm Garage, Electric Door Opener
Private Pool Yes
Building
Lot Description Gravel/Stone Back, Grass Back, Auto Timer H2O Front, Natural Desert Front, Auto Timer H2O Back
Story 1
Builder Name Unknown
Sewer Public Sewer
Water City Water
Structure Type Covered Patio(s)
Schools
Elementary Schools Desert Sun Academy
Middle Schools Sonoran Trails Middle School
High Schools Cactus Shadows High School
School District Cave Creek Unified District
Others
HOA Name Troon Mountain
HOA Fee Include Maintenance Grounds,Street Maint
Senior Community No
Tax ID 217-57-387
Ownership Fee Simple
Acceptable Financing Cash, Conventional
Horse Property N
Listing Terms Cash, Conventional
Financing Cash
Special Listing Condition Owner/Agent
Read Less
Want to know what your home might be worth? Contact us for a FREE valuation!

Our team is ready to help you sell your home for the highest possible price ASAP

Copyright 2024 Arizona Regional Multiple Listing Service, Inc. All rights reserved.
Bought with Russ Lyon Sotheby's International Realty

Bob Nathan
Global Private Office Advisor & Associate Broker | License ID: BR006110000
GET MORE INFORMATION





