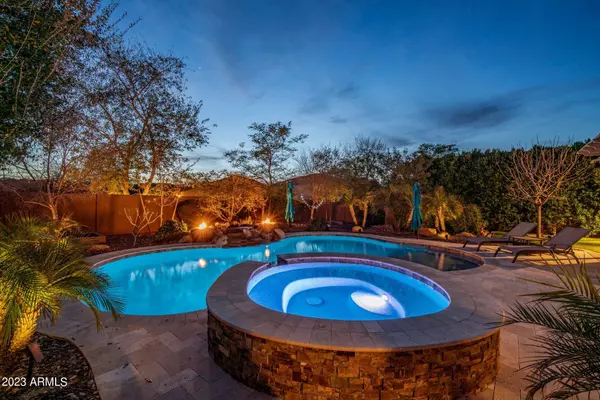$965,000
$975,000
1.0%For more information regarding the value of a property, please contact us for a free consultation.
2523 E PARK VIEW Lane Phoenix, AZ 85024
4 Beds
3 Baths
3,009 SqFt
Key Details
Sold Price $965,000
Property Type Single Family Home
Sub Type Single Family - Detached
Listing Status Sold
Purchase Type For Sale
Square Footage 3,009 sqft
Price per Sqft $320
Subdivision Desert Peak Unit 2
MLS Listing ID 6532081
Sold Date 05/10/23
Style Santa Barbara/Tuscan
Bedrooms 4
HOA Fees $63/qua
HOA Y/N Yes
Originating Board Arizona Regional Multiple Listing Service (ARMLS)
Year Built 2007
Annual Tax Amount $3,304
Tax Year 2022
Lot Size 10,478 Sqft
Acres 0.24
Property Description
Stunning Single Story 4/3 home In Desert Peak. The backyard is a true oasis, w/ resort-style features including a heated saltwater pebble tec pool & spa w/ a beautiful water feature, travertine pavers as well as 2 fire features for cozy evenings under the stars. Custom umbrellas provide ideal shade. Practice your golf skills on the putting green, or cook up a feast on the Napoleon Gas BBQ grill. Raised garden bed, citrus trees & ficus trees for ultimate privacy. Relax & entertain in style on the 1/4 acre cul de sac lot. Enjoy meals al fresco under the custom pergola. Relax on the front patio w/ mountain views. Situated across from Green Belt & Park. True chef's kitchen w/ 5 burner gas cooktop, large walk in pantry & spacious island w/seating for 4. Split floor plan w/ large primary suite
Location
State AZ
County Maricopa
Community Desert Peak Unit 2
Direction Take Cave Creek to Desert Peak Parkway. West on Desert Peak Parkway; Right on Lieber Place; Left on Charlotte; Right on 24th Way; Right on Park View Lane. Home is in cul de sac on the right side
Rooms
Master Bedroom Split
Den/Bedroom Plus 4
Separate Den/Office N
Interior
Interior Features Eat-in Kitchen, 9+ Flat Ceilings, No Interior Steps, Kitchen Island, Double Vanity, Full Bth Master Bdrm, Separate Shwr & Tub, High Speed Internet, Granite Counters
Heating Natural Gas
Cooling Refrigeration, Programmable Thmstat, Ceiling Fan(s)
Flooring Laminate, Stone
Fireplaces Number No Fireplace
Fireplaces Type None
Fireplace No
Window Features Dual Pane
SPA Private
Exterior
Exterior Feature Covered Patio(s), Gazebo/Ramada, Patio, Built-in Barbecue
Garage Attch'd Gar Cabinets, Electric Door Opener
Garage Spaces 3.0
Garage Description 3.0
Fence Block
Pool Variable Speed Pump, Heated, Private
Community Features Playground, Biking/Walking Path
Amenities Available Management, Rental OK (See Rmks)
Waterfront No
View Mountain(s)
Roof Type Tile
Parking Type Attch'd Gar Cabinets, Electric Door Opener
Private Pool Yes
Building
Lot Description Desert Back, Desert Front, Cul-De-Sac, Gravel/Stone Back, Synthetic Grass Back
Story 1
Builder Name DR Horton Homes
Sewer Public Sewer
Water City Water
Architectural Style Santa Barbara/Tuscan
Structure Type Covered Patio(s),Gazebo/Ramada,Patio,Built-in Barbecue
Schools
Elementary Schools Boulder Creek Elementary School - Phoenix
Middle Schools Mountain Trail Middle School
High Schools Pinnacle High School
School District Paradise Valley Unified District
Others
HOA Name Desert Peak
HOA Fee Include Maintenance Grounds
Senior Community No
Tax ID 212-42-457
Ownership Fee Simple
Acceptable Financing Conventional, VA Loan
Horse Property N
Listing Terms Conventional, VA Loan
Financing Conventional
Read Less
Want to know what your home might be worth? Contact us for a FREE valuation!

Our team is ready to help you sell your home for the highest possible price ASAP

Copyright 2024 Arizona Regional Multiple Listing Service, Inc. All rights reserved.
Bought with NORTH&CO.

Bob Nathan
Global Private Office Advisor & Associate Broker | License ID: BR006110000
GET MORE INFORMATION





