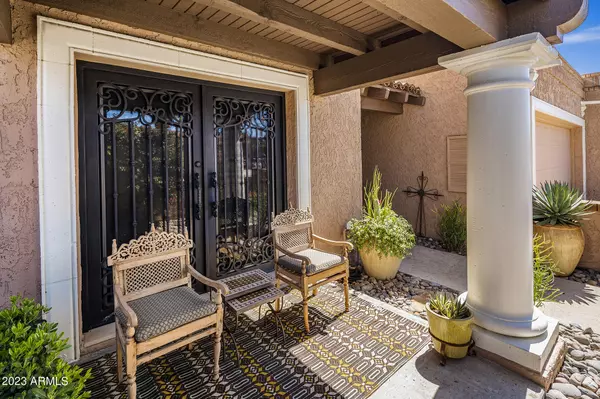$945,000
$950,000
0.5%For more information regarding the value of a property, please contact us for a free consultation.
7653 N VIA DE FONDA -- Scottsdale, AZ 85258
3 Beds
2 Baths
2,094 SqFt
Key Details
Sold Price $945,000
Property Type Townhouse
Sub Type Townhouse
Listing Status Sold
Purchase Type For Sale
Square Footage 2,094 sqft
Price per Sqft $451
Subdivision Santa Fe Subdivision Unit 2
MLS Listing ID 6539653
Sold Date 05/15/23
Style Spanish
Bedrooms 3
HOA Fees $310/mo
HOA Y/N Yes
Originating Board Arizona Regional Multiple Listing Service (ARMLS)
Year Built 1979
Annual Tax Amount $2,482
Tax Year 2022
Lot Size 4,301 Sqft
Acres 0.1
Property Description
Top of the line finishes in this beauty and available Turnkey! The luxury starts at the heavy iron front doors which have screened inserts and opening panels. Once inside you are greeted by gorgeous stone floors, high end custom cabinetry, Viking and Sub-Zero appliances, Sierra Pacific exterior doors, widened doorways and solid wood, 3 panel interior doors. A/C system replaced in 2018 with whole home air filtration. The downstairs bathroom was expanded with a large roll-in shower and imported Moroccan tile and hand-carved vanity. The primary suite features wood and stone floors, a custom closet and full bath with soaking tub. The Santa Fe community sits in the heart of McCormick Ranch close to the finest restaurants, shopping and entertainment. See attached upgrade list.
Location
State AZ
County Maricopa
Community Santa Fe Subdivision Unit 2
Direction North on Hayden, West on Via De Los Libros, South on Via de Platina, West on Via De Viva, Noth on Via De Fonda to home.
Rooms
Master Bedroom Upstairs
Den/Bedroom Plus 4
Separate Den/Office Y
Interior
Interior Features Upstairs, Furnished(See Rmrks), Kitchen Island, Pantry, Double Vanity, Full Bth Master Bdrm, High Speed Internet
Heating Electric
Cooling Refrigeration
Flooring Stone, Wood
Fireplaces Type 1 Fireplace, Living Room
Fireplace Yes
Window Features Mechanical Sun Shds,Skylight(s),Double Pane Windows
SPA None
Exterior
Exterior Feature Balcony, Covered Patio(s), Patio, Private Yard
Garage Dir Entry frm Garage, Electric Door Opener, Separate Strge Area
Garage Spaces 2.0
Garage Description 2.0
Fence Block
Pool None
Community Features Community Spa Htd, Community Pool Htd, Lake Subdivision, Biking/Walking Path
Utilities Available APS
Amenities Available Management, Rental OK (See Rmks)
Waterfront No
View Mountain(s)
Roof Type Tile,Foam
Accessibility Accessible Door 32in+ Wide, Bath 60in Trning Rad
Parking Type Dir Entry frm Garage, Electric Door Opener, Separate Strge Area
Private Pool No
Building
Lot Description Sprinklers In Rear, Sprinklers In Front, Desert Back, Grass Front, Synthetic Grass Back, Auto Timer H2O Front, Auto Timer H2O Back
Story 2
Builder Name Ballard
Sewer Public Sewer
Water City Water
Architectural Style Spanish
Structure Type Balcony,Covered Patio(s),Patio,Private Yard
Schools
Elementary Schools Kiva Elementary School
Middle Schools Mohave Middle School
High Schools Saguaro Elementary School
School District Scottsdale Unified District
Others
HOA Name Santa Fe Two
HOA Fee Include Front Yard Maint
Senior Community No
Tax ID 174-06-267
Ownership Fee Simple
Acceptable Financing Cash, Conventional
Horse Property N
Listing Terms Cash, Conventional
Financing Conventional
Read Less
Want to know what your home might be worth? Contact us for a FREE valuation!

Our team is ready to help you sell your home for the highest possible price ASAP

Copyright 2024 Arizona Regional Multiple Listing Service, Inc. All rights reserved.
Bought with Platinum Advisors

Bob Nathan
Global Private Office Advisor & Associate Broker | License ID: BR006110000
GET MORE INFORMATION





