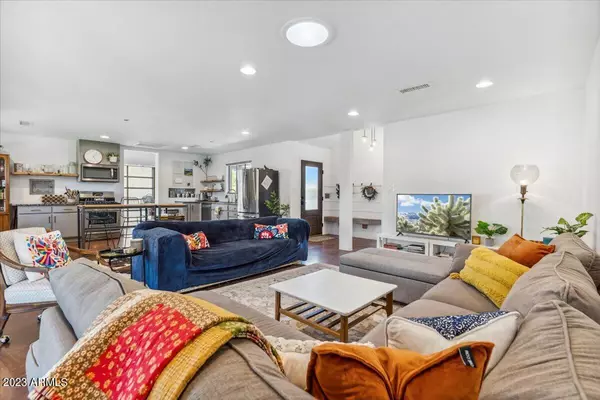$700,000
$700,000
For more information regarding the value of a property, please contact us for a free consultation.
3825 E CLARENDON Avenue Phoenix, AZ 85018
3 Beds
2 Baths
1,678 SqFt
Key Details
Sold Price $700,000
Property Type Single Family Home
Sub Type Single Family - Detached
Listing Status Sold
Purchase Type For Sale
Square Footage 1,678 sqft
Price per Sqft $417
Subdivision Suncrest Estates Lot 55-69
MLS Listing ID 6532538
Sold Date 05/19/23
Style Ranch
Bedrooms 3
HOA Y/N No
Originating Board Arizona Regional Multiple Listing Service (ARMLS)
Year Built 1954
Annual Tax Amount $3,213
Tax Year 2022
Lot Size 8,451 Sqft
Acres 0.19
Property Description
In the center of it all, this Arcadia CHARMER is oozing with character. Step inside this stylish abode to find a generous open-concept great room with french doors leading to a covered patio and lush backyard, kitchen with granite countertops and stainless appliances, finished concrete floors and an ultra cool, midcentury modern den. Generously sized at 1678 sqft, this 3 bed, 2 bath home is perfect for a small family, or take advantage of the fully irrigated 8451 sqft lot to add square footage and a pool to create your own masterpiece.
Located in truly one of the most desirable areas of Phoenix, you will be within walking distance to The Madison Improvement Club, Sip Coffee and Beer, The Porch, Arcadia Meat Market, Radi8 Hot Yoga, The Little Woody, Arcadia Flowershop and so many more
Location
State AZ
County Maricopa
Community Suncrest Estates Lot 55-69
Direction South on 40th St from Indian School, West on Clarendon. Home is on the left.
Rooms
Other Rooms Arizona RoomLanai
Den/Bedroom Plus 4
Separate Den/Office Y
Interior
Interior Features Eat-in Kitchen, No Interior Steps, 3/4 Bath Master Bdrm, Granite Counters
Heating Natural Gas
Cooling Refrigeration, Ceiling Fan(s)
Flooring Concrete
Fireplaces Number No Fireplace
Fireplaces Type None
Fireplace No
SPA None
Exterior
Exterior Feature Covered Patio(s), Storage
Fence Chain Link, Wood
Pool None
Landscape Description Flood Irrigation
Amenities Available None
Waterfront No
View Mountain(s)
Roof Type Composition
Private Pool No
Building
Lot Description Alley, Grass Front, Grass Back, Flood Irrigation
Story 1
Builder Name unk
Sewer Public Sewer
Water City Water
Architectural Style Ranch
Structure Type Covered Patio(s),Storage
Schools
Elementary Schools Monte Vista Elementary School
Middle Schools Creighton Elementary School
High Schools Camelback High School
School District Phoenix Union High School District
Others
HOA Fee Include No Fees
Senior Community No
Tax ID 127-18-075
Ownership Fee Simple
Acceptable Financing Conventional, VA Loan
Horse Property N
Listing Terms Conventional, VA Loan
Financing Conventional
Read Less
Want to know what your home might be worth? Contact us for a FREE valuation!

Our team is ready to help you sell your home for the highest possible price ASAP

Copyright 2024 Arizona Regional Multiple Listing Service, Inc. All rights reserved.
Bought with Compass

Bob Nathan
Global Private Office Advisor & Associate Broker | License ID: BR006110000
GET MORE INFORMATION





