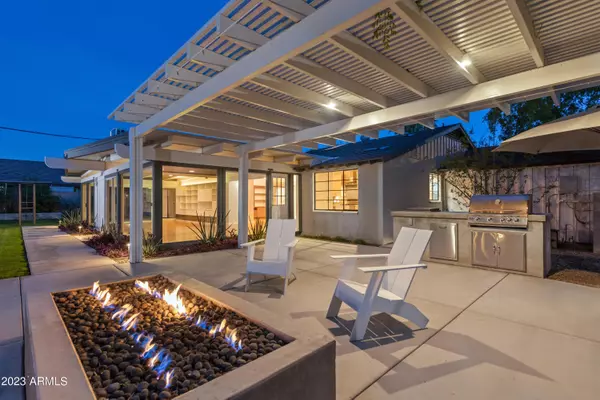$1,058,660
$1,150,000
7.9%For more information regarding the value of a property, please contact us for a free consultation.
406 E MCLELLAN Boulevard Phoenix, AZ 85012
4 Beds
2 Baths
2,535 SqFt
Key Details
Sold Price $1,058,660
Property Type Single Family Home
Sub Type Single Family - Detached
Listing Status Sold
Purchase Type For Sale
Square Footage 2,535 sqft
Price per Sqft $417
Subdivision North Central Groves 3
MLS Listing ID 6516437
Sold Date 05/19/23
Style Contemporary,Ranch
Bedrooms 4
HOA Y/N No
Originating Board Arizona Regional Multiple Listing Service (ARMLS)
Year Built 1956
Annual Tax Amount $4,115
Tax Year 2022
Lot Size 0.281 Acres
Acres 0.28
Property Description
Mid-century modern masterpiece tucked into the center of a prime cul-de-sac street in the heart of the North Central Corridor! This stunning home showcases vaulted ceiling in the kitchen and family room along with wood-beamed vaulted ceilings in the impressive living room. The living room also boasts floor to ceiling windows along the entire back wall providing an indoor/outdoor living space feel that is unrivaled throughout the vast majority of other North Central properties. Beautiful wood floors complement all of the common areas of the home along with all four bedrooms. The remodeled kitchen opens to the family room/living room spaces and includes quartz countertops, shaker style cabinets, high-end stainless steel appliances including a 6-burner gas cooktop, vaulted ceilings with skylight, modern pendant lights and a cozy breakfast room. The master suite sports a larger walk-in closet, sliding doors leading out to the beautiful backyard and a remodeled bathroom with double sinks, walk-in shower and separate soaking tub. The professionally landscaped front and backyards are the perfect mix of lush greenery that makes North Central so special along with a sprinkle of classic Arizona desert landscaping. The sprawling backyard includes multiple patios, a built-in bbq and gas fire pit, fan misting system, tons of grass for play, kids play set and your own "secret garden" tucked into back of the property. Located down the street from the Murphy's Bridle Path, the Uptown Farmer's Market, multiple popular restaurants and stores and excelling public and private schools. This is a one-of-a kind property in an A+ location that won't last long!
Location
State AZ
County Maricopa
Community North Central Groves 3
Direction East on Maryland to 3rd Street. North on 3rd Street to McLellan Blvd. East on McLellan to property on North side of street.
Rooms
Other Rooms Family Room
Den/Bedroom Plus 4
Separate Den/Office N
Interior
Interior Features Eat-in Kitchen, Breakfast Bar, No Interior Steps, Vaulted Ceiling(s), Kitchen Island, Pantry, Double Vanity, Full Bth Master Bdrm, Separate Shwr & Tub, High Speed Internet
Heating Mini Split, Natural Gas
Cooling Refrigeration, Mini Split, Ceiling Fan(s)
Flooring Tile, Wood
Fireplaces Number No Fireplace
Fireplaces Type None
Fireplace No
SPA None
Exterior
Exterior Feature Covered Patio(s), Playground, Gazebo/Ramada, Misting System, Patio, Private Yard, Storage, Built-in Barbecue
Garage Dir Entry frm Garage, Electric Door Opener, Separate Strge Area, Electric Vehicle Charging Station(s)
Garage Spaces 2.0
Garage Description 2.0
Fence Block
Pool None
Landscape Description Irrigation Back, Irrigation Front
Amenities Available None
Waterfront No
Roof Type Composition,Foam
Parking Type Dir Entry frm Garage, Electric Door Opener, Separate Strge Area, Electric Vehicle Charging Station(s)
Private Pool No
Building
Lot Description Sprinklers In Rear, Sprinklers In Front, Desert Front, Grass Back, Auto Timer H2O Front, Auto Timer H2O Back, Irrigation Front, Irrigation Back
Story 1
Builder Name Unknown
Sewer Public Sewer
Water City Water
Architectural Style Contemporary, Ranch
Structure Type Covered Patio(s),Playground,Gazebo/Ramada,Misting System,Patio,Private Yard,Storage,Built-in Barbecue
Schools
Elementary Schools Madison Richard Simis School
Middle Schools Madison Meadows School
High Schools Central High School
School District Phoenix Union High School District
Others
HOA Fee Include No Fees
Senior Community No
Tax ID 161-19-018-A
Ownership Fee Simple
Acceptable Financing Conventional, VA Loan
Horse Property N
Listing Terms Conventional, VA Loan
Financing Cash
Read Less
Want to know what your home might be worth? Contact us for a FREE valuation!

Our team is ready to help you sell your home for the highest possible price ASAP

Copyright 2024 Arizona Regional Multiple Listing Service, Inc. All rights reserved.
Bought with DeLex Realty

Bob Nathan
Global Private Office Advisor & Associate Broker | License ID: BR006110000
GET MORE INFORMATION





