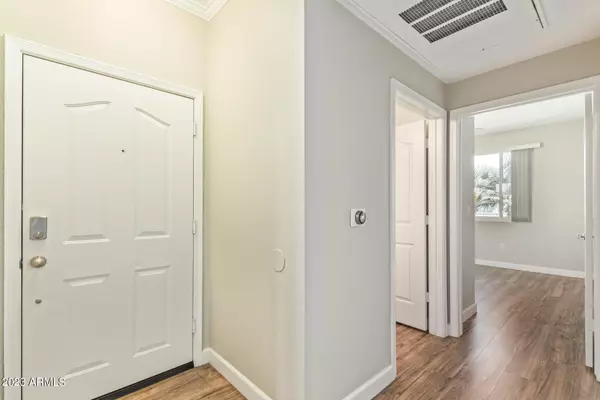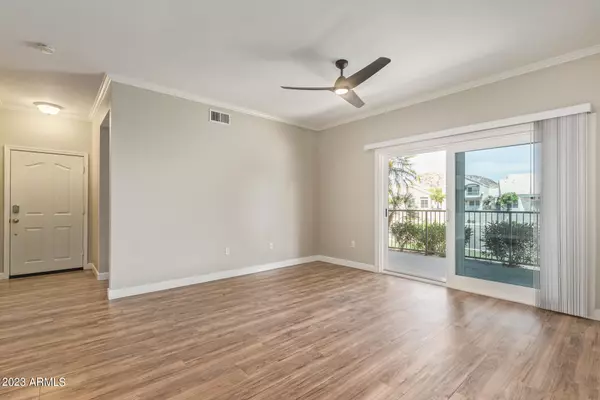$330,000
$350,000
5.7%For more information regarding the value of a property, please contact us for a free consultation.
16013 S DESERT FOOTHILLS Parkway #1083 Phoenix, AZ 85048
2 Beds
2 Baths
1,048 SqFt
Key Details
Sold Price $330,000
Property Type Condo
Sub Type Apartment Style/Flat
Listing Status Sold
Purchase Type For Sale
Square Footage 1,048 sqft
Price per Sqft $314
Subdivision San Simeon Condominiums
MLS Listing ID 6545306
Sold Date 05/19/23
Style Contemporary
Bedrooms 2
HOA Fees $35
HOA Y/N Yes
Originating Board Arizona Regional Multiple Listing Service (ARMLS)
Year Built 1997
Annual Tax Amount $1,192
Tax Year 2022
Lot Size 960 Sqft
Acres 0.02
Property Description
Welcome to your new home in San Simeon Condominiums! Set in the beautiful Foothills of Ahwatukee sits nestled with backs on the serene lake. The bright interior has delightful wood-look flooring and crown molding on the ceiling throughout, taupe paint tones, and thick baseboards, all in an open floor plan concept. Perfectly-sized kitchen offers stainless steel appliances, wood cabinetry, granite counters, tile backsplash, pantry, and a breakfast bar. Primary bedroom has its own bath with a tub and shower combo, granite tile counter, track lighting, and a walk-in closet. Exquisite sliding door just off the living room opens out to a covered patio overlooking wonderful private lake and mountain views. A great spot to relax and spread out after a long day. See your new home! Don't miss it!
Location
State AZ
County Maricopa
Community San Simeon Condominiums
Direction Head SE on E Chandler Blvd. Turn R onto E Marketplace Wy SE. L onto S Desert Foothills Pkwy. L onto W Apartment. L onto N San Simeon Condos. R onto E San Simeon Condos. Property will be on the L.
Rooms
Den/Bedroom Plus 2
Separate Den/Office N
Interior
Interior Features Breakfast Bar, No Interior Steps, Full Bth Master Bdrm, High Speed Internet, Granite Counters
Heating Electric
Cooling Refrigeration, Ceiling Fan(s)
Flooring Tile
Fireplaces Number No Fireplace
Fireplaces Type None
Fireplace No
SPA None
Exterior
Exterior Feature Covered Patio(s)
Garage Assigned
Carport Spaces 1
Fence None
Pool None
Community Features Community Spa Htd, Community Spa, Community Pool Htd, Community Pool, Lake Subdivision, Biking/Walking Path, Clubhouse, Fitness Center
Utilities Available SRP
Amenities Available Management
Waterfront No
View Mountain(s)
Roof Type Tile
Parking Type Assigned
Private Pool No
Building
Lot Description Gravel/Stone Back, Grass Back
Story 2
Builder Name UNK
Sewer Public Sewer
Water City Water
Architectural Style Contemporary
Structure Type Covered Patio(s)
Schools
Elementary Schools Kyrene De La Sierra School
Middle Schools Kyrene Altadena Middle School
High Schools Desert Vista Elementary School
School District Tempe Union High School District
Others
HOA Name Assoc. Property Mgmt
HOA Fee Include Maintenance Grounds,Street Maint,Maintenance Exterior
Senior Community No
Tax ID 300-97-568
Ownership Condominium
Acceptable Financing Cash, Conventional, FHA, VA Loan
Horse Property N
Listing Terms Cash, Conventional, FHA, VA Loan
Financing Cash
Read Less
Want to know what your home might be worth? Contact us for a FREE valuation!

Our team is ready to help you sell your home for the highest possible price ASAP

Copyright 2024 Arizona Regional Multiple Listing Service, Inc. All rights reserved.
Bought with HomeSmart

Bob Nathan
Global Private Office Advisor & Associate Broker | License ID: BR006110000
GET MORE INFORMATION





