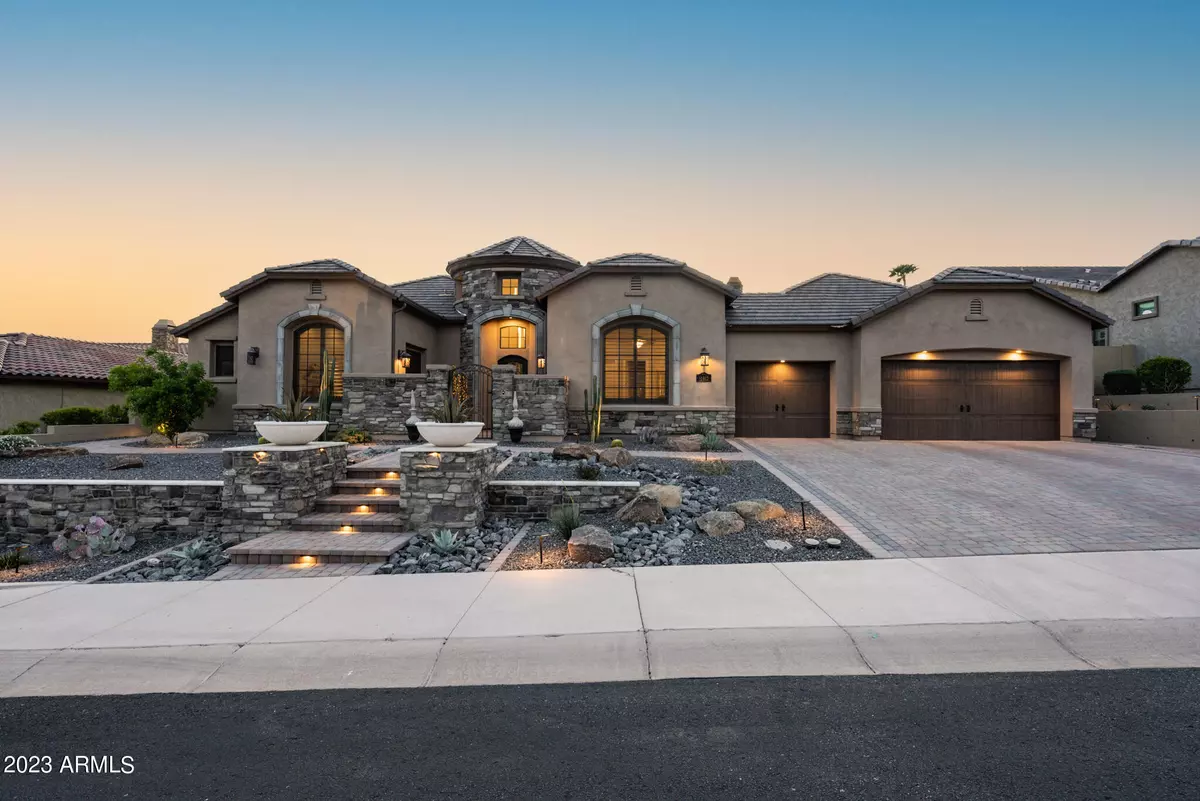$2,700,000
$2,700,000
For more information regarding the value of a property, please contact us for a free consultation.
10812 N 123RD Way Scottsdale, AZ 85259
4 Beds
5.5 Baths
5,045 SqFt
Key Details
Sold Price $2,700,000
Property Type Single Family Home
Sub Type Single Family - Detached
Listing Status Sold
Purchase Type For Sale
Square Footage 5,045 sqft
Price per Sqft $535
Subdivision Sienna Hills Replat
MLS Listing ID 6542566
Sold Date 05/31/23
Style Other (See Remarks)
Bedrooms 4
HOA Fees $243/mo
HOA Y/N Yes
Originating Board Arizona Regional Multiple Listing Service (ARMLS)
Year Built 2020
Annual Tax Amount $4,870
Tax Year 2022
Lot Size 0.345 Acres
Acres 0.34
Property Description
Newer construction in the prime Scottsdale Shea Corridor! Gated community of only 37 homes is surrounded by majestic mountain views. A true designer's masterpiece featuring high end finishes t/o like 12' ceilings, retractable wall of glass, 8' solid core doors, Mother of Pearl mosaic tile accent wall, automated Hunter Douglass window shades, illuminated art nooks & archways. Enjoy the open floor plan w/tons of natural light from the many windows & interior courtyard with a gas fireplace. Gourmet chef's kitchen boasting stainless steel Viking 8 burner cooktop, Wolf double convection ovens, Sub-Zero refrigerator, warming drawer & Quartz countertops. Split master w/all the bedrooms being en-suites & oversized. Come see this one near the Mayo Clinic, BASIS Schools & top notch shopping/dining! Newer construction in the prime Scottsdale Shea Corridor! This gated community of only 37 homes is surrounded by majestic mountain views. A true designer's masterpiece featuring high end finishes throughout like 12' ceilings, retractable wall of glass, 8' solid core doors, Mother of Pearl mosaic tile accent wall, automated Hunter Douglass window shades, illuminated art nooks and archways. Enjoy the open floor plan with tons of natural light from the many windows and interior courtyard with a gas fireplace. Gourmet chef's kitchen boasting stainless steel Viking 8 burner cooktop, Wolf double convection ovens, Sub-Zero refrigerator, warming drawer and Quartz countertops. Split master with all the bedrooms being en-suites and oversized. The family will enjoy the added game room with a full bath, cabinets and refrigerator. Entertainer's backyard has a sparkling play pool, elevated spa, opalescent waterline tile, travertine decking, outdoor kitchen and beautiful gazebo with TV set up. Come see this one near the Mayo Clinic, BASIS Schools and top notch shopping/dining!
Location
State AZ
County Maricopa
Community Sienna Hills Replat
Direction Go North to Sahuaro Dr, Go West through Sienna Hills Gate to 123rd Way, Go North to home on left.
Rooms
Other Rooms Great Room, Media Room, BonusGame Room
Master Bedroom Split
Den/Bedroom Plus 6
Ensuite Laundry Engy Star (See Rmks), Wshr/Dry HookUp Only
Separate Den/Office Y
Interior
Interior Features Eat-in Kitchen, Breakfast Bar, 9+ Flat Ceilings, Central Vacuum, Drink Wtr Filter Sys, Fire Sprinklers, No Interior Steps, Soft Water Loop, Kitchen Island, Pantry, 2 Master Baths, Double Vanity, Full Bth Master Bdrm, Separate Shwr & Tub, High Speed Internet
Laundry Location Engy Star (See Rmks),Wshr/Dry HookUp Only
Heating Electric, ENERGY STAR Qualified Equipment
Cooling Refrigeration, Programmable Thmstat, Ceiling Fan(s)
Flooring Tile
Fireplaces Type 2 Fireplace, Exterior Fireplace, Family Room, Gas
Fireplace Yes
Window Features ENERGY STAR Qualified Windows,Double Pane Windows,Low Emissivity Windows
SPA Heated,Private
Laundry Engy Star (See Rmks), Wshr/Dry HookUp Only
Exterior
Exterior Feature Covered Patio(s), Gazebo/Ramada, Patio, Private Yard, Screened in Patio(s), Built-in Barbecue
Garage Dir Entry frm Garage, Electric Door Opener, Extnded Lngth Garage, RV Gate
Garage Spaces 3.5
Garage Description 3.5
Fence Block, Wrought Iron
Pool Play Pool, Fenced, Heated, Private
Community Features Gated Community, Near Bus Stop
Utilities Available APS, SW Gas
Amenities Available FHA Approved Prjct, Management, VA Approved Prjct
Waterfront No
View Mountain(s)
Roof Type Tile
Parking Type Dir Entry frm Garage, Electric Door Opener, Extnded Lngth Garage, RV Gate
Private Pool Yes
Building
Lot Description Sprinklers In Rear, Sprinklers In Front, Desert Back, Desert Front, Gravel/Stone Front, Gravel/Stone Back, Synthetic Grass Back, Auto Timer H2O Front, Auto Timer H2O Back
Story 1
Builder Name Blandford Semi-Custom
Sewer Sewer in & Cnctd, Sewer - Available, Public Sewer
Water City Water
Architectural Style Other (See Remarks)
Structure Type Covered Patio(s),Gazebo/Ramada,Patio,Private Yard,Screened in Patio(s),Built-in Barbecue
Schools
Elementary Schools Anasazi Elementary
Middle Schools Mountainside Middle School
High Schools Desert Mountain High School
School District Scottsdale Unified District
Others
HOA Name Sienna Hills HOA
HOA Fee Include Maintenance Grounds,Street Maint
Senior Community No
Tax ID 217-29-925
Ownership Fee Simple
Acceptable Financing Cash, Conventional, 1031 Exchange, VA Loan
Horse Property N
Listing Terms Cash, Conventional, 1031 Exchange, VA Loan
Financing Cash
Read Less
Want to know what your home might be worth? Contact us for a FREE valuation!

Our team is ready to help you sell your home for the highest possible price ASAP

Copyright 2024 Arizona Regional Multiple Listing Service, Inc. All rights reserved.
Bought with Russ Lyon Sotheby's International Realty

Bob Nathan
Global Private Office Advisor & Associate Broker | License ID: BR006110000
GET MORE INFORMATION





