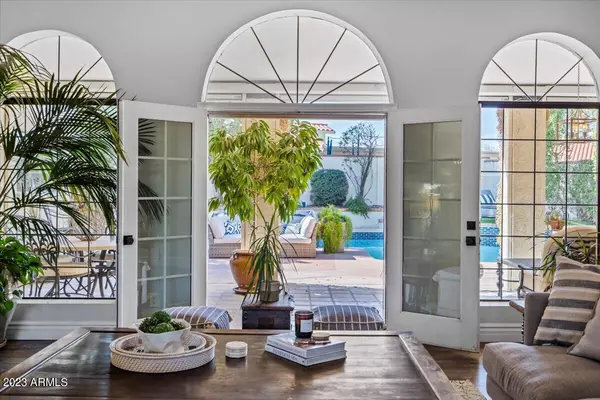$1,467,000
$1,575,000
6.9%For more information regarding the value of a property, please contact us for a free consultation.
9054 N 82ND Street Scottsdale, AZ 85258
4 Beds
2 Baths
2,782 SqFt
Key Details
Sold Price $1,467,000
Property Type Single Family Home
Sub Type Single Family - Detached
Listing Status Sold
Purchase Type For Sale
Square Footage 2,782 sqft
Price per Sqft $527
Subdivision Heritage Terrace
MLS Listing ID 6518729
Sold Date 05/31/23
Style Spanish
Bedrooms 4
HOA Fees $20/ann
HOA Y/N Yes
Originating Board Arizona Regional Multiple Listing Service (ARMLS)
Year Built 1984
Annual Tax Amount $3,380
Tax Year 2022
Lot Size 0.260 Acres
Acres 0.26
Property Description
Nestled in the heart of McCormick Ranch, this stunning property offers the perfect blend of privacy and convenience. With its central location and access to nearby amenities, from resort-style dining and shopping to outdoor activities like golfing, hiking, biking, and exploring nearby lakes and parks, this property is sure to please even the most discerning buyer. As you pull up the drive, you are met with lush landscaping and foliage, offering a tranquil setting for the perfect retreat you are about to experience. Enter the open-concept layout, with a split bedroom floor plan, and prepare to be impressed. Beautiful hardwood floors with plenty of natural lighting create a bright and inviting atmosphere that immediately welcomes you home. The living and family rooms are partitioned by an exquisite two-way fireplace adorned in authentic reclaimed brick from a 19th century Milwaukee factory. The well-appointed kitchen is a chef's dream featuring stainless steel appliances, quartz countertops, Alderwood cabinetry, pot filler, induction cooktop and double ovens. The center island also features ample storage and a breakfast bar adjoining an eat-in kitchen that's the perfect spot for entertaining. Whether you're looking for a place to relax or just a peaceful retreat, the primary suite is the definitive sanctuary. Inside, you'll find French doors that open to the back patio, ideal for enjoying your morning coffee and taking in the fresh air. There are two walk-in closets, which is super rare for homes in this area, and their built-in storage does not disappoint. Pass through a hand crafted barn door into the primary bathroom which features dual sinks with raised vanities, marble counters and Alderwood cabinets. There is a soaking tub and large walk-in shower with gorgeous marble tile that was installed in 2023. The home features numerous French doors throughout, creating stress-free, indoor-outdoor living as well as multiple patios for enjoying our beautiful Arizona weather. The backyard oasis boasts a resort-style pool surrounded by artificial turf and paver landscaping, ideal for entertaining or simply lounging in style. Remote controlled rolling shutters on the back balcony create an extended interior open air feel for the massive back patio. Mature grapefruit and orange trees will give you plenty of delicious fruit to enjoy. Additionally, olive trees provide an aesthetic charm and compliment the Spanish allure felt as you enjoy a one-of-a-kind outdoor dining and entertaining experience from the cozy and private front patio. In addition, the upgraded laundry/mud room has a butcher block counter workstation for added convenience. As well, there is an extended oversize garage with built-in cabinets for endless storage. With so many luxurious amenities, easy access to local attractions, and located in the top rated "Three C's" school district (Cochise, Cocopah and Chaparral), this property is a must see and an opportunity you do not want to miss!
Location
State AZ
County Maricopa
Community Heritage Terrace
Direction West on Via Linda, Right on 81st St, Right on 82nd St, home on left at curve.
Rooms
Other Rooms Family Room
Master Bedroom Split
Den/Bedroom Plus 4
Ensuite Laundry WshrDry HookUp Only
Separate Den/Office N
Interior
Interior Features Eat-in Kitchen, Breakfast Bar, 9+ Flat Ceilings, Soft Water Loop, Kitchen Island, Pantry, Double Vanity, Full Bth Master Bdrm, Separate Shwr & Tub, High Speed Internet
Laundry Location WshrDry HookUp Only
Heating Electric
Cooling Refrigeration, Programmable Thmstat, Ceiling Fan(s)
Flooring Tile, Wood
Fireplaces Number 1 Fireplace
Fireplaces Type 1 Fireplace, Two Way Fireplace, Family Room, Living Room
Fireplace Yes
Window Features Sunscreen(s),Dual Pane
SPA None
Laundry WshrDry HookUp Only
Exterior
Exterior Feature Covered Patio(s), Patio, Private Yard
Garage Attch'd Gar Cabinets, Electric Door Opener, RV Gate
Garage Spaces 2.5
Garage Description 2.5
Fence Block
Pool Diving Pool, Private
Community Features Biking/Walking Path
Amenities Available Management, Rental OK (See Rmks)
Waterfront No
Roof Type Tile,Built-Up,Foam
Parking Type Attch'd Gar Cabinets, Electric Door Opener, RV Gate
Private Pool Yes
Building
Lot Description Sprinklers In Rear, Sprinklers In Front, Desert Back, Desert Front, Grass Front, Synthetic Grass Back, Auto Timer H2O Front, Auto Timer H2O Back
Story 1
Builder Name Golden Heritage
Sewer Public Sewer
Water City Water
Architectural Style Spanish
Structure Type Covered Patio(s),Patio,Private Yard
Schools
Elementary Schools Cochise Elementary School
Middle Schools Cocopah Middle School
High Schools Chaparral High School
School District Scottsdale Unified District
Others
HOA Name McCormick Ranch
HOA Fee Include Maintenance Grounds
Senior Community No
Tax ID 175-58-620
Ownership Fee Simple
Acceptable Financing Conventional, VA Loan
Horse Property N
Listing Terms Conventional, VA Loan
Financing Other
Read Less
Want to know what your home might be worth? Contact us for a FREE valuation!

Our team is ready to help you sell your home for the highest possible price ASAP

Copyright 2024 Arizona Regional Multiple Listing Service, Inc. All rights reserved.
Bought with Russ Lyon Sotheby's International Realty

Bob Nathan
Global Private Office Advisor & Associate Broker | License ID: BR006110000
GET MORE INFORMATION





